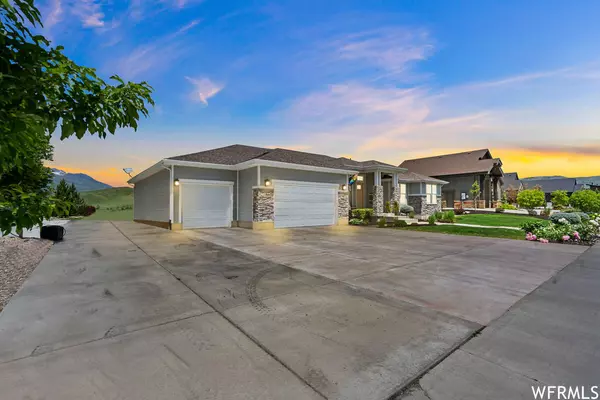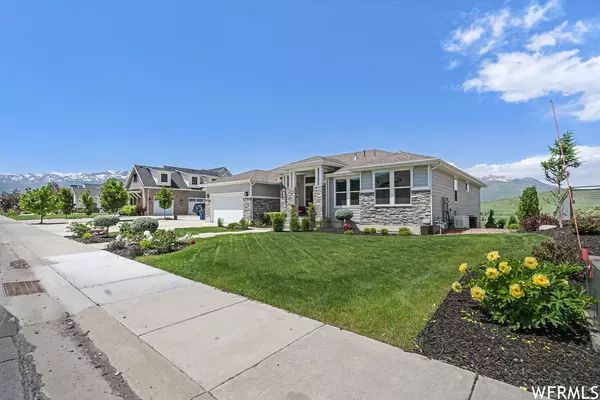$1,300,000
$1,300,333
For more information regarding the value of a property, please contact us for a free consultation.
6 Beds
4 Baths
4,500 SqFt
SOLD DATE : 08/17/2023
Key Details
Sold Price $1,300,000
Property Type Single Family Home
Sub Type Single Family Residence
Listing Status Sold
Purchase Type For Sale
Square Footage 4,500 sqft
Price per Sqft $288
Subdivision Stone Ridge Apud Sub
MLS Listing ID 1885504
Sold Date 08/17/23
Style Rambler/Ranch
Bedrooms 6
Full Baths 3
Half Baths 1
Construction Status Blt./Standing
HOA Fees $62/ann
HOA Y/N Yes
Abv Grd Liv Area 2,250
Year Built 2017
Annual Tax Amount $5,846
Lot Size 0.550 Acres
Acres 0.55
Lot Dimensions 0.0x0.0x0.0
Property Description
Welcome to your dream home nestled in the prestigious Cottonwoods subdivision, where luxury living meets unparalleled natural beauty. This exquisite residence boasts a prime location with breathtaking, unobstructed views. The pice de rsistance of this magnificent abode lies in the stunning vistas that greet you from the rear of the house. Imagine waking up to the sight of majestic snow-capped peaks and the thrilling anticipation of a day on the slopes, right from the comfort of your master bedroom. The open-concept living area provides an exceptional vantage point to soak in the beauty of the surrounding landscape, offering a sanctuary of tranquility and inspiration. This home is tailor-made for those who value quality, privacy, and an appreciation for the finer things in life. The tasteful design and attention to detail are evident throughout, with high-end finishes and thoughtful upgrades that exude elegance and sophistication. From the gourmet kitchen, where culinary dreams come to life, to the sumptuous bedrooms and luxurious bathrooms, every inch of this residence speaks to the refined tastes of its owner. Don't miss the opportunity to make this haven your own and experience the best that nature and fine living have to offer. Schedule your private showing today and prepare to be enchanted by this truly remarkable property.
Location
State UT
County Morgan
Area Mt Grn; Ptrsn; Morgan; Croydn
Zoning Single-Family
Rooms
Basement Walk-Out Access
Primary Bedroom Level Floor: 1st
Master Bedroom Floor: 1st
Main Level Bedrooms 3
Interior
Interior Features Bath: Master, Closet: Walk-In, Great Room, Kitchen: Updated, Oven: Double, Granite Countertops, Smart Thermostat(s)
Cooling Central Air
Flooring Carpet, Laminate, Tile
Fireplaces Number 2
Fireplaces Type Insert
Equipment Fireplace Insert, Hot Tub, Humidifier, Window Coverings, Trampoline
Fireplace true
Window Features Blinds,Drapes,Plantation Shutters
Appliance Ceiling Fan, Refrigerator
Laundry Electric Dryer Hookup
Exterior
Exterior Feature Basement Entrance, Deck; Covered, Lighting, Patio: Covered, Walkout
Garage Spaces 3.0
Utilities Available Natural Gas Connected, Electricity Connected, Sewer Connected, Water Connected
Amenities Available Barbecue, Biking Trails, Gated, Hiking Trails, Playground
View Y/N Yes
View Mountain(s)
Roof Type Asphalt
Present Use Single Family
Topography Fenced: Part, Road: Paved, Sidewalks, Sprinkler: Auto-Full, Terrain: Grad Slope, View: Mountain
Accessibility Accessible Hallway(s), Single Level Living
Porch Covered
Total Parking Spaces 9
Private Pool false
Building
Lot Description Fenced: Part, Road: Paved, Sidewalks, Sprinkler: Auto-Full, Terrain: Grad Slope, View: Mountain
Faces East
Story 2
Sewer Sewer: Connected
Water Culinary, Irrigation
Structure Type Asphalt,Stone,Cement Siding
New Construction No
Construction Status Blt./Standing
Schools
Elementary Schools Mountain Green
Middle Schools Mountain Green Middle School
High Schools Morgan
School District Morgan
Others
Senior Community No
Tax ID 00-0083-3711
Ownership Agent Owned
Acceptable Financing Cash, Conventional, FHA, VA Loan
Horse Property No
Listing Terms Cash, Conventional, FHA, VA Loan
Financing Conventional
Read Less Info
Want to know what your home might be worth? Contact us for a FREE valuation!

Our team is ready to help you sell your home for the highest possible price ASAP
Bought with Real Broker, LLC








