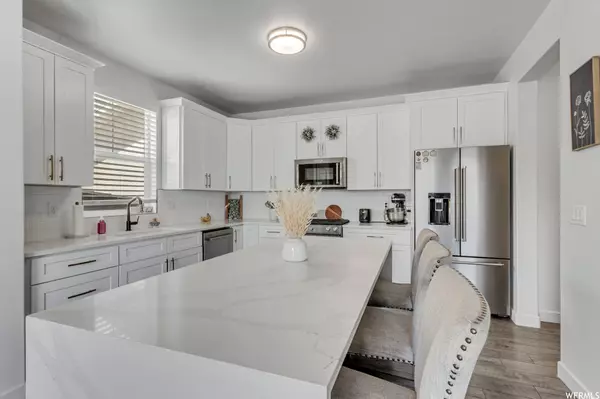$670,000
$665,000
0.8%For more information regarding the value of a property, please contact us for a free consultation.
5 Beds
3 Baths
3,282 SqFt
SOLD DATE : 08/18/2023
Key Details
Sold Price $670,000
Property Type Single Family Home
Sub Type Single Family Residence
Listing Status Sold
Purchase Type For Sale
Square Footage 3,282 sqft
Price per Sqft $204
Subdivision Ark Subdivision
MLS Listing ID 1879130
Sold Date 08/18/23
Style Rambler/Ranch
Bedrooms 5
Full Baths 3
Construction Status Blt./Standing
HOA Fees $25/mo
HOA Y/N Yes
Abv Grd Liv Area 1,589
Year Built 2020
Annual Tax Amount $3,320
Lot Size 9,147 Sqft
Acres 0.21
Lot Dimensions 0.0x0.0x0.0
Property Description
BUYERS FINANCING FELL THROUGH! PRICE REDUCED! Welcome to this exquisite nearly new West Jordan Rambler with no rear neighbors which provides a serene and private setting! Prepare to be impressed by the amazing kitchen, which is a true culinary haven. It features a large island with a stunning waterfall quartz top, complemented by elegant white cabinetry and a subway tile backsplash. The Kitchen Aid stainless steel appliances, including the gas range, further elevate the functionality and style of this space. The semi-formal dining area is accompanied by a built-in buffet/cabinetry, offering both convenience and sophistication. The main floor great room exudes warmth and provides a welcoming atmosphere for relaxation and socializing. The primary suite is a sanctuary of luxury, complete with a dual vanity and a spacious walk-in closet. You'll appreciate the abundance of natural light throughout the entire floor plan. The LVP flooring adds a touch of modern elegance, while the main floor laundry and mud room with a bench and storage enhance practicality and organization. The lower level of this home is a fantastic bonus offering additional space for entertaining which includes a convenient kitchenette, a family room, recreation area & cold storage. Step outside to the oversized patio, perfect for hosting gatherings and enjoying outdoor festivities. The fully fenced lot ensures privacy and security, outdoor bosso lighting system lights up the perimeter of the home, while the 3-car garage, covered porch, built-in basketball stand, Playgym and RV parking provide ample parking and storage options. SEE AGENT REMARKS FOR SHOWING/OFFER INSTUCTIONS
Location
State UT
County Salt Lake
Area Wj; Sj; Rvrton; Herriman; Bingh
Zoning Single-Family
Rooms
Basement Daylight, Full
Primary Bedroom Level Floor: 1st
Master Bedroom Floor: 1st
Main Level Bedrooms 3
Interior
Interior Features Alarm: Security, Closet: Walk-In, Kitchen: Updated, Range: Gas, Smart Thermostat(s)
Heating Gas: Central
Cooling Central Air
Flooring Carpet, Laminate
Equipment Alarm System, Gazebo, Window Coverings
Fireplace false
Window Features Blinds
Appliance Range Hood, Refrigerator
Laundry Electric Dryer Hookup
Exterior
Exterior Feature Lighting, Sliding Glass Doors
Garage Spaces 3.0
Utilities Available Natural Gas Connected, Electricity Connected, Sewer Connected, Water Connected
Amenities Available Picnic Area, Playground
Waterfront No
View Y/N No
Roof Type Asbestos Shingle
Present Use Single Family
Topography Curb & Gutter, Fenced: Part, Road: Paved, Sidewalks, Sprinkler: Auto-Full
Parking Type Rv Parking
Total Parking Spaces 3
Private Pool false
Building
Lot Description Curb & Gutter, Fenced: Part, Road: Paved, Sidewalks, Sprinkler: Auto-Full
Faces North
Story 2
Sewer Sewer: Connected
Water Culinary
Structure Type Stone,Stucco,Cement Siding
New Construction No
Construction Status Blt./Standing
Schools
Elementary Schools Fox Hollow
High Schools Copper Hills
School District Jordan
Others
HOA Name Stephanie Brodsky-CSS HOA
Senior Community No
Tax ID 20-34-180-029
Security Features Security System
Acceptable Financing Cash, Conventional, FHA, VA Loan
Horse Property No
Listing Terms Cash, Conventional, FHA, VA Loan
Financing Conventional
Read Less Info
Want to know what your home might be worth? Contact us for a FREE valuation!

Our team is ready to help you sell your home for the highest possible price ASAP
Bought with EXP Realty, LLC








