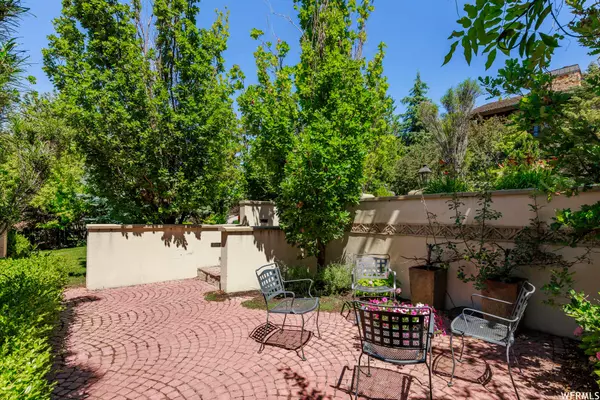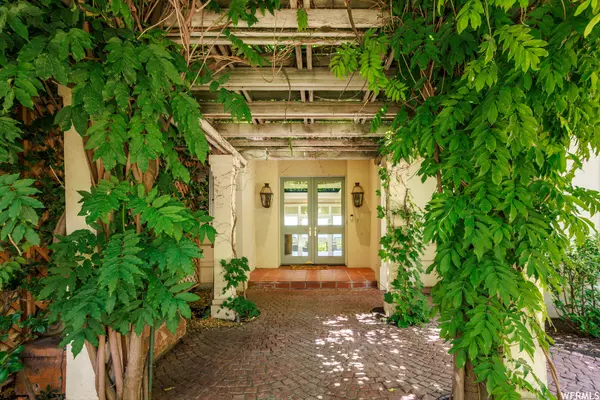$2,900,000
$3,500,000
17.1%For more information regarding the value of a property, please contact us for a free consultation.
5 Beds
8 Baths
6,841 SqFt
SOLD DATE : 08/18/2023
Key Details
Sold Price $2,900,000
Property Type Single Family Home
Sub Type Single Family Residence
Listing Status Sold
Purchase Type For Sale
Square Footage 6,841 sqft
Price per Sqft $423
Subdivision Federal Pointe
MLS Listing ID 1875907
Sold Date 08/18/23
Style Rambler/Ranch
Bedrooms 5
Full Baths 2
Half Baths 3
Three Quarter Bath 3
Construction Status Blt./Standing
HOA Fees $125/ann
HOA Y/N Yes
Abv Grd Liv Area 3,428
Year Built 1995
Annual Tax Amount $16,940
Lot Size 0.690 Acres
Acres 0.69
Lot Dimensions 0.0x0.0x0.0
Property Description
Imagine living in a residence located on the north bench of Salt Lake City in a gated community offering complete panoramic views of the Wasatch and Oquirrh Mountain range and the valley and downtown nestled in between. This finely crafted home designed by Kevin Watts and constructed by Watts Construction is truly a masterpiece. Immediately upon entering the home, you are mesmerized by the spectacular views and quality of the workmanship. It maintains the perfect balance between luxury and comfort. You will appreciate the ingenious placement and arrangement of the elongated windows that converge at the corners to expand the views from every level and vantage point. Throughout the home are 8-foot solid core doors, 10-foot plus ceilings and exotic wood and stone flooring. The main level has an open concept, dining, living and conversational area with an uplifting southern exposure and gas fireplace. The more informal areas such as the family room and semi-formal dining area are off the kitchen. The kitchen has white cabinetry and granite countertops and is equipped with a Sub-Zero refrigerator and a Sub-Zero freezer, double ovens, microwave, and a center island. There is a spacious main level suite with a large walk-in closet and luxurious bath with a separate tub and shower, and wall mounted double vanities. The walk-out lower level of the home has four complete suites with walk-in closets. The large family room has a warm, cozy fireplace to enjoy in the cooler months and a second kitchen area to use when you are entertaining outdoors on the covered patio or under the wisteria-covered arbor. The backyard is professionally landscaped with colorful trees and specimen scrubs. The soothing water feature can be heard while lounging on the pool deck or sitting on the decks taking in the views. Along the side of the home is a secluded pool bath. Walking distance to the Bonneville Shoreline's Dry Creek trailhead and the University of Utah and a short drive to Downtown Salt Lake City and the International airport.
Location
State UT
County Salt Lake
Area Salt Lake City: Avenues Area
Zoning Single-Family
Rooms
Basement Full, Walk-Out Access
Primary Bedroom Level Floor: 1st
Master Bedroom Floor: 1st
Main Level Bedrooms 1
Interior
Interior Features Alarm: Fire, Alarm: Security, Bar: Wet, Bath: Master, Bath: Sep. Tub/Shower, Central Vacuum, Closet: Walk-In, Disposal, French Doors, Gas Log, Jetted Tub, Kitchen: Second, Oven: Double, Range: Gas, Range/Oven: Free Stdng., Vaulted Ceilings, Granite Countertops
Heating Forced Air, Gas: Central
Cooling Central Air
Flooring Carpet, Hardwood, Marble, Stone, Tile
Fireplaces Number 4
Equipment Basketball Standard, Humidifier
Fireplace true
Window Features Blinds,Plantation Shutters,Shades
Appliance Dryer, Microwave, Range Hood, Refrigerator, Washer, Water Softener Owned
Laundry Electric Dryer Hookup
Exterior
Exterior Feature Atrium, Basement Entrance, Deck; Covered, Double Pane Windows, Entry (Foyer), Patio: Covered, Porch: Open, Skylights, Walkout
Garage Spaces 3.0
Pool Gunite, Heated, In Ground
Utilities Available Natural Gas Connected, Electricity Connected, Sewer Connected, Sewer: Public, Water Connected
Amenities Available Gated, Pets Permitted, Security
View Y/N Yes
View Lake, Mountain(s), Valley
Roof Type Tile
Present Use Single Family
Topography Curb & Gutter, Fenced: Part, Secluded Yard, Sprinkler: Auto-Full, Terrain: Grad Slope, View: Lake, View: Mountain, View: Valley, Private
Porch Covered, Porch: Open
Total Parking Spaces 3
Private Pool true
Building
Lot Description Curb & Gutter, Fenced: Part, Secluded, Sprinkler: Auto-Full, Terrain: Grad Slope, View: Lake, View: Mountain, View: Valley, Private
Faces North
Story 2
Sewer Sewer: Connected, Sewer: Public
Water Culinary
Structure Type Stucco
New Construction No
Construction Status Blt./Standing
Schools
Elementary Schools Wasatch
Middle Schools Bryant
High Schools West
School District Salt Lake
Others
HOA Name Davis Mullholand
Senior Community No
Tax ID 09-33-251-010
Security Features Fire Alarm,Security System
Acceptable Financing Cash, Conventional
Horse Property No
Listing Terms Cash, Conventional
Financing Conventional
Read Less Info
Want to know what your home might be worth? Contact us for a FREE valuation!

Our team is ready to help you sell your home for the highest possible price ASAP
Bought with Coldwell Banker Realty (Salt Lake-Sugar House)








