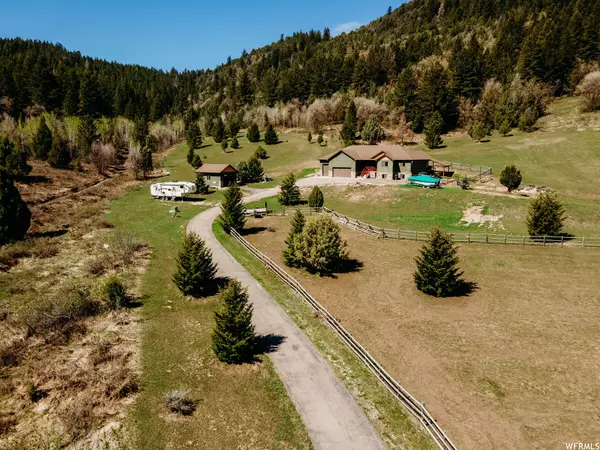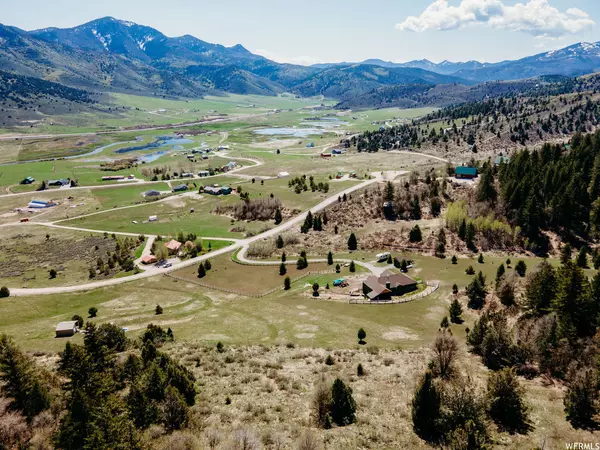$830,000
$830,000
For more information regarding the value of a property, please contact us for a free consultation.
5 Beds
3 Baths
3,344 SqFt
SOLD DATE : 08/21/2023
Key Details
Sold Price $830,000
Property Type Single Family Home
Sub Type Single Family Residence
Listing Status Sold
Purchase Type For Sale
Square Footage 3,344 sqft
Price per Sqft $248
Subdivision Indian Falls Recreat
MLS Listing ID 1877426
Sold Date 08/21/23
Style Rambler/Ranch
Bedrooms 5
Full Baths 2
Three Quarter Bath 1
Construction Status Blt./Standing
HOA Fees $8/ann
HOA Y/N Yes
Abv Grd Liv Area 1,634
Year Built 2014
Annual Tax Amount $2,689
Lot Size 5.070 Acres
Acres 5.07
Lot Dimensions 0.0x0.0x0.0
Property Description
*Welcome To Your Dream Home* This Beautiful Rambler is Located in Lava Hot Springs and Sits on Over 5 Acres of Horse Property That is Very Private & Backs Up to Public Land and Has Amazing Mountain and Valley Views. Single-Level Living with Laundry Room on The Main Level, Large Living Room with Vaulted Ceilings, Rocked Gas-Fireplace, an Oversized Kitchen with Custom Cabinetry, Granite Countertops, Hardwood Floors, Stainless Steel Appliances including a Gas-Range and Large Primary Bedroom with its own Vaulted Ceilings, Private On-Suite with Double Sinks, Granite Countertops, and Separate Walk-in Shower and Deep Soaker Tub, and Walk-in Closet. Downstairs Features Slate Flooring, A Cozy Wood-burning Fireplace, and Workout Room/Den with Entrance From Garage. Outside You'll Love Sitting on Your Covered Trex Deck Watching The Birds and Wildlife or Soaking in the Hot Tub. Backyard is Fenced and Has Sprinkler-System. Also has Front Pasture/Horse Corral, Detached Garage/Shop with Opener & Electric, and RV Parking Area. Feel Free to Relax At This Retreat-Like Home Yet Have So Much To Do So Close By Such As Visit The Many Local Hot Pots, Pool, Float the River, Fish, and So Much More!
Location
State ID
County Bannock
Area Douglas
Zoning Single-Family
Rooms
Basement Full
Primary Bedroom Level Floor: 1st
Master Bedroom Floor: 1st
Main Level Bedrooms 3
Interior
Interior Features Bath: Master, Bath: Sep. Tub/Shower, Closet: Walk-In, Den/Office, Disposal, Gas Log, Great Room, Range: Gas, Range/Oven: Built-In, Vaulted Ceilings, Granite Countertops
Heating Forced Air, Propane
Cooling Central Air
Flooring Carpet, Hardwood, Tile
Fireplaces Number 2
Equipment Gazebo, Hot Tub
Fireplace true
Window Features Blinds
Appliance Freezer, Microwave, Refrigerator, Water Softener Owned
Laundry Electric Dryer Hookup
Exterior
Exterior Feature Basement Entrance, Deck; Covered, Double Pane Windows, Horse Property, Out Buildings, Patio: Covered, Storm Doors
Garage Spaces 4.0
Utilities Available Natural Gas Connected, Electricity Connected, Sewer Connected, Sewer: Septic Tank, Water Connected
View Y/N Yes
View Mountain(s)
Roof Type Asphalt
Present Use Single Family
Topography Fenced: Part, Secluded Yard, Sprinkler: Auto-Part, Terrain: Grad Slope, View: Mountain, Wooded, Private
Accessibility Single Level Living
Porch Covered
Total Parking Spaces 12
Private Pool false
Building
Lot Description Fenced: Part, Secluded, Sprinkler: Auto-Part, Terrain: Grad Slope, View: Mountain, Wooded, Private
Story 2
Sewer Sewer: Connected, Septic Tank
Water Culinary, Well
Structure Type Stone,Cement Siding
New Construction No
Construction Status Blt./Standing
Schools
Elementary Schools None/Other
Middle Schools None/Other
High Schools None/Other
Others
HOA Name Joel Rogers
Senior Community No
Tax ID RRIF2002600
Acceptable Financing Cash, Conventional, FHA, VA Loan, USDA Rural Development
Horse Property Yes
Listing Terms Cash, Conventional, FHA, VA Loan, USDA Rural Development
Financing Conventional
Read Less Info
Want to know what your home might be worth? Contact us for a FREE valuation!

Our team is ready to help you sell your home for the highest possible price ASAP
Bought with NON-MLS








