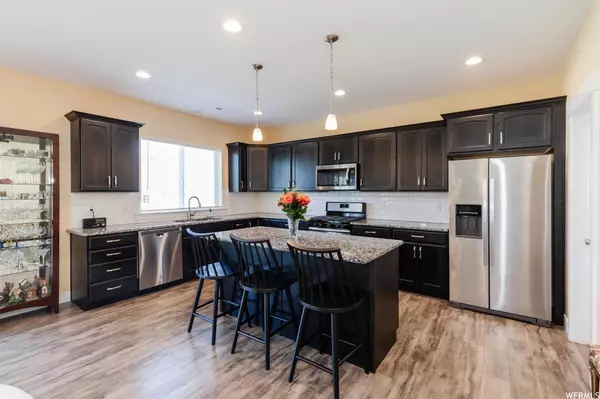$599,800
$599,800
For more information regarding the value of a property, please contact us for a free consultation.
4 Beds
3 Baths
2,636 SqFt
SOLD DATE : 08/02/2023
Key Details
Sold Price $599,800
Property Type Single Family Home
Sub Type Single Family Residence
Listing Status Sold
Purchase Type For Sale
Square Footage 2,636 sqft
Price per Sqft $227
Subdivision Stonebridge Cluster
MLS Listing ID 1882182
Sold Date 08/02/23
Style Stories: 2
Bedrooms 4
Full Baths 2
Half Baths 1
Construction Status Blt./Standing
HOA Fees $15/ann
HOA Y/N Yes
Abv Grd Liv Area 2,636
Year Built 2017
Annual Tax Amount $2,859
Lot Size 0.420 Acres
Acres 0.42
Lot Dimensions 0.0x0.0x0.0
Property Description
Pristine condition meticulously maintained, with new paint, new flooring, an abundance of kitchen cabinets, 3 family rooms. A large master suite, light and bright with beautiful mountain views, a 3 car extended length garage with finished space for a work shop in the back of 3rd bay. .42 acre fully fenced, professionally maintained yard, convenient desirable neighborhood at end of a quiet culdesac. Shelving in garage and cabinets in workshop are included. You wont want to miss this gem! Buyer to verify all information!
Location
State UT
County Cache
Area Logan; Nibley; River Heights
Zoning Single-Family
Rooms
Basement Slab
Primary Bedroom Level Floor: 2nd
Master Bedroom Floor: 2nd
Interior
Interior Features Alarm: Fire, Bath: Master, Bath: Sep. Tub/Shower, Closet: Walk-In, Disposal, Great Room, Range: Gas, Granite Countertops
Cooling Central Air
Flooring Carpet, Laminate, Tile
Fireplace false
Window Features Blinds
Appliance Refrigerator
Exterior
Exterior Feature Patio: Open
Garage Spaces 3.0
Utilities Available Natural Gas Connected, Electricity Connected, Sewer Connected, Sewer: Public, Water Connected
View Y/N Yes
View Mountain(s)
Roof Type Asphalt
Present Use Single Family
Topography Cul-de-Sac, Curb & Gutter, Fenced: Full, Road: Paved, Sidewalks, Sprinkler: Auto-Full, Terrain, Flat, View: Mountain, Drip Irrigation: Auto-Part
Porch Patio: Open
Total Parking Spaces 3
Private Pool false
Building
Lot Description Cul-De-Sac, Curb & Gutter, Fenced: Full, Road: Paved, Sidewalks, Sprinkler: Auto-Full, View: Mountain, Drip Irrigation: Auto-Part
Story 2
Sewer Sewer: Connected, Sewer: Public
Water Culinary
Structure Type Asphalt
New Construction No
Construction Status Blt./Standing
Schools
Elementary Schools Heritage
Middle Schools South Cache
High Schools Ridgeline
School District Cache
Others
HOA Name Teresa Sagers
Senior Community No
Tax ID 03-181-0038
Security Features Fire Alarm
Acceptable Financing Cash, Conventional, FHA, VA Loan, USDA Rural Development
Horse Property No
Listing Terms Cash, Conventional, FHA, VA Loan, USDA Rural Development
Financing Conventional
Read Less Info
Want to know what your home might be worth? Contact us for a FREE valuation!

Our team is ready to help you sell your home for the highest possible price ASAP
Bought with Ranlife Real Estate (Bountiful Branch)








