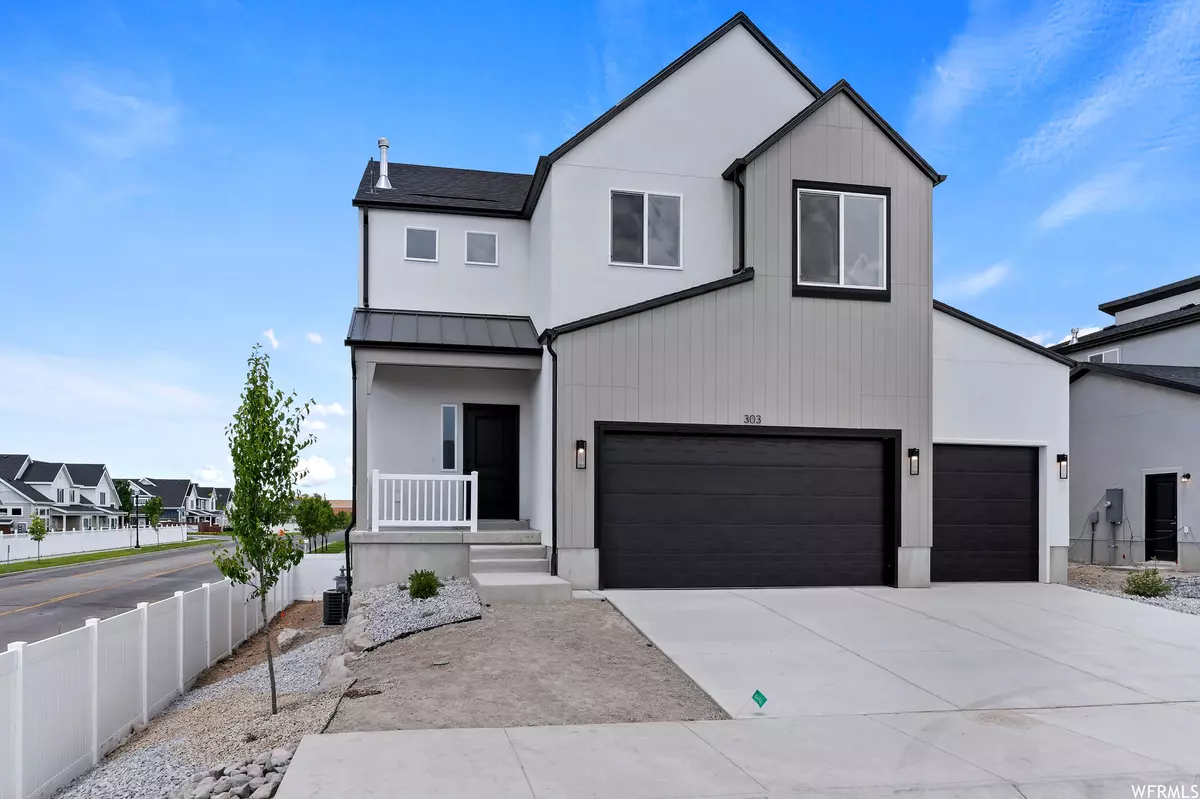$715,000
$739,195
3.3%For more information regarding the value of a property, please contact us for a free consultation.
4 Beds
3 Baths
3,341 SqFt
SOLD DATE : 08/23/2023
Key Details
Sold Price $715,000
Property Type Single Family Home
Sub Type Single Family Residence
Listing Status Sold
Purchase Type For Sale
Square Footage 3,341 sqft
Price per Sqft $214
Subdivision Rasmussen Farms
MLS Listing ID 1883748
Sold Date 08/23/23
Style Stories: 2
Bedrooms 4
Full Baths 2
Half Baths 1
Construction Status Blt./Standing
HOA Fees $115
HOA Y/N Yes
Abv Grd Liv Area 2,314
Year Built 2023
Annual Tax Amount $1,111
Lot Size 5,662 Sqft
Acres 0.13
Lot Dimensions 0.0x0.0x0.0
Property Description
The curb appeal on this Arrowwood is stunning with a trendy Scandinavian-style design. Heading inside, the Arrowwood offers four bedrooms, a bonus loft, and an enclosed office space. The kitchen is beautifully designed with two-toned cabinetry, light quartz countertops, and tiled backsplash. Other upgrades you can't live without include a 3car garage and cantilevered fireplace with media shelving. $52,200 in upgrades included. Garage right/east. Find us online for quick information and the model home hours. Subdivision Name: Rasmussen Farms, Draper, Utah. A Realtor is on-site during the advertised hours. Kindly fill out a registration card upon entry. *Ask the listing agent who our preferred lender is and ask about any available incentives*
Location
State UT
County Salt Lake
Area Sandy; Draper; Granite; Wht Cty
Zoning Single-Family
Direction Go to Alpinehomes.com to use the directions button and see the hours we are open. We are open 36 hours a week
Rooms
Basement Daylight, Full
Primary Bedroom Level Floor: 2nd
Master Bedroom Floor: 2nd
Interior
Interior Features Bath: Master, Bath: Sep. Tub/Shower, Closet: Walk-In, Den/Office, Disposal, Great Room, Range: Gas
Heating Forced Air, Gas: Central
Cooling Central Air
Flooring Carpet, Laminate
Fireplace false
Appliance Microwave
Laundry Electric Dryer Hookup
Exterior
Exterior Feature Lighting, Porch: Open, Sliding Glass Doors
Garage Spaces 3.0
Utilities Available Natural Gas Connected, Electricity Connected, Sewer Connected, Water Connected
Amenities Available Pets Permitted
View Y/N Yes
View Mountain(s)
Roof Type Asphalt
Present Use Single Family
Topography Road: Paved, Sprinkler: Auto-Part, View: Mountain
Porch Porch: Open
Total Parking Spaces 6
Private Pool false
Building
Lot Description Road: Paved, Sprinkler: Auto-Part, View: Mountain
Faces South
Story 3
Sewer Sewer: Connected
Water Culinary
Structure Type Cinder Block,Stucco
New Construction No
Construction Status Blt./Standing
Schools
Elementary Schools Sprucewood
Middle Schools Mount Jordan
High Schools Alta
School District Canyons
Others
HOA Name https://www.cwmcorp.com/
Senior Community No
Tax ID 28-30-401-050
Acceptable Financing Cash, Conventional
Horse Property No
Listing Terms Cash, Conventional
Financing Conventional
Read Less Info
Want to know what your home might be worth? Contact us for a FREE valuation!

Our team is ready to help you sell your home for the highest possible price ASAP
Bought with Realtypath LLC (Advantage)








