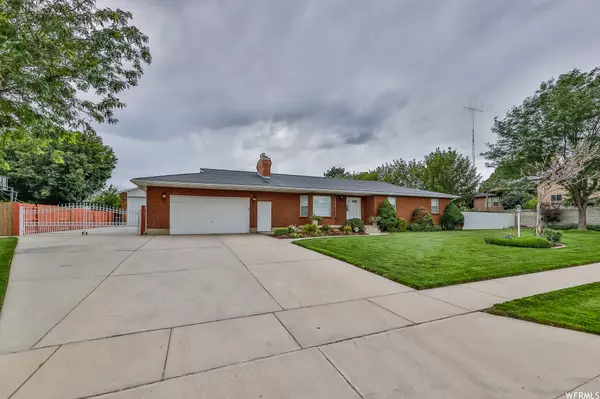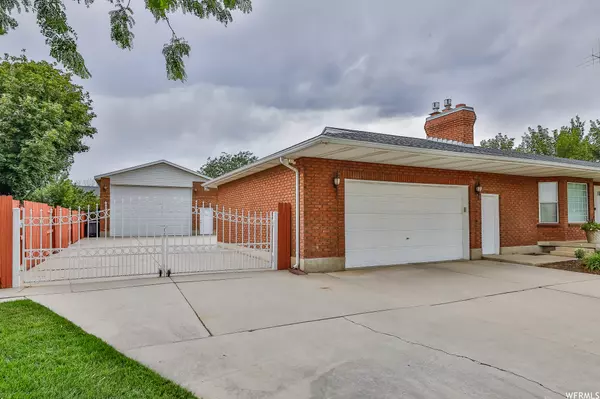$731,000
$730,000
0.1%For more information regarding the value of a property, please contact us for a free consultation.
6 Beds
3 Baths
3,210 SqFt
SOLD DATE : 08/17/2023
Key Details
Sold Price $731,000
Property Type Single Family Home
Sub Type Single Family Residence
Listing Status Sold
Purchase Type For Sale
Square Footage 3,210 sqft
Price per Sqft $227
Subdivision Country Esta
MLS Listing ID 1889740
Sold Date 08/17/23
Style Rambler/Ranch
Bedrooms 6
Full Baths 1
Three Quarter Bath 2
Construction Status Blt./Standing
HOA Y/N No
Abv Grd Liv Area 1,614
Year Built 1986
Annual Tax Amount $3,754
Lot Size 0.520 Acres
Acres 0.52
Lot Dimensions 0.0x0.0x0.0
Property Description
Beautiful rambler on a quiet street located in South Jordan with front porch views of the Wasatch Front. This home has been well maintained by the current owners. Situated on .52 acres, space is abundant for toys in the large detached garage and concrete parking area. Plantation shutters, custom floor to ceiling cabinets, and updated trim are highlights that add to the coziness of this home. The basement has its own entrance and a small kitchenette next to the spacious family room. The laundry room and storage room provide plenty of space for all your storage needs. The yard allows for large gatherings to host and entertain and includes a large garden area, swing set, and mature trees for sunny summer evenings. Conveniently located between shopping centers for easy access to shopping and dining. Schedule a private showing today! Included are all of the appliances in the kitchen, the mini fridge in the kitchenette downstairs, the washer and dryer, the chest freezer in the storage room, the refrigerator in the garage, the metal storage cabinet in the garage, and the metal storage cabinets in the detached garage. Square footage figures are provided as a courtesy estimate only and were obtained from county records. Buyer is advised to obtain an independent measurement.
Location
State UT
County Salt Lake
Area Wj; Sj; Rvrton; Herriman; Bingh
Zoning Single-Family
Rooms
Basement Entrance
Primary Bedroom Level Floor: 1st
Master Bedroom Floor: 1st
Main Level Bedrooms 3
Interior
Interior Features Bar: Wet, Kitchen: Updated, Range/Oven: Free Stdng., Video Door Bell(s)
Heating Gas: Central
Cooling Central Air
Flooring Carpet, Hardwood, Tile
Fireplaces Number 2
Equipment Basketball Standard, Storage Shed(s), Swing Set
Fireplace true
Window Features Blinds,Plantation Shutters
Exterior
Exterior Feature Basement Entrance, Double Pane Windows, Patio: Covered
Garage Spaces 6.0
Utilities Available Natural Gas Connected, Electricity Connected, Sewer Connected, Water Connected
View Y/N Yes
View Mountain(s), Valley
Roof Type Asphalt
Present Use Single Family
Topography Fenced: Full, Sprinkler: Auto-Full, Terrain: Grad Slope, View: Mountain, View: Valley, Drip Irrigation: Man-Part
Porch Covered
Total Parking Spaces 6
Private Pool false
Building
Lot Description Fenced: Full, Sprinkler: Auto-Full, Terrain: Grad Slope, View: Mountain, View: Valley, Drip Irrigation: Man-Part
Faces East
Story 2
Sewer Sewer: Connected
Water Culinary, Irrigation
Structure Type Brick
New Construction No
Construction Status Blt./Standing
Schools
Elementary Schools Elk Meadows
Middle Schools Elk Ridge
High Schools Bingham
School District Jordan
Others
Senior Community No
Tax ID 27-08-102-005
Acceptable Financing Cash, Conventional, FHA, VA Loan
Horse Property No
Listing Terms Cash, Conventional, FHA, VA Loan
Financing Conventional
Read Less Info
Want to know what your home might be worth? Contact us for a FREE valuation!

Our team is ready to help you sell your home for the highest possible price ASAP
Bought with Cannon & Company








