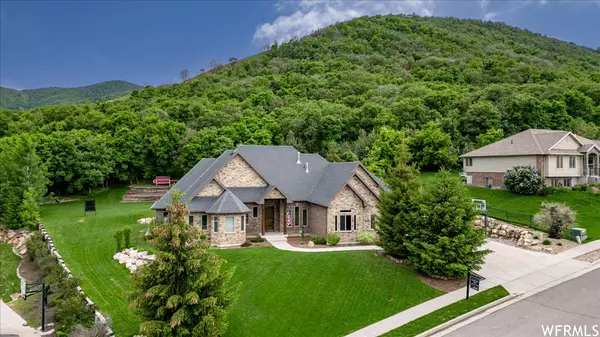$1,015,000
$1,032,000
1.6%For more information regarding the value of a property, please contact us for a free consultation.
7 Beds
5 Baths
5,143 SqFt
SOLD DATE : 08/23/2023
Key Details
Sold Price $1,015,000
Property Type Single Family Home
Sub Type Single Family Residence
Listing Status Sold
Purchase Type For Sale
Square Footage 5,143 sqft
Price per Sqft $197
Subdivision Mount Sterling Estat
MLS Listing ID 1869358
Sold Date 08/23/23
Style Rambler/Ranch
Bedrooms 7
Full Baths 3
Half Baths 1
Three Quarter Bath 1
Construction Status Blt./Standing
HOA Y/N No
Abv Grd Liv Area 2,544
Year Built 2008
Annual Tax Amount $5,175
Lot Size 1.050 Acres
Acres 1.05
Lot Dimensions 0.0x0.0x0.0
Property Description
One of a kind, with private wooded back yard and beautiful valley views. Incredible curb appeal all brick & stone, smart open layout large bedrooms many with walk in closets. HUGE great room, formal living, beautiful kitchen with plenty of seating around island. Enjoy grande 12 foot & vaulted ceilings on main and 9 foot in the basement. Very large master suite, the bathroom has a steam shower plumbed for a bathtub if you want to add one. Newly finished basement! 4 BIG bedrooms 2 baths including a jack and jill bathroom, 3 big storage rooms. Basement surround system w/speakers and wired for projector, luthron wireless lighting in basement. Plumbed for central vac. Main floor & patio wiring for surround sound. Driveway & 3rd garage bay is plumbed for future radiant heat, garage is ready for you to bring your whole house generator. The yard is incredible! Park like setting, with a view, pond-less river waterfall, fire pit, kids sandbox, zip-line, chicken coop, spacious fenced dog run, mature raspberry patch and trees that you can enjoy a forest hammock experience in. The property itself is a huge selling point. Don't miss this opportunity! Buyer to verify all information.
Location
State UT
County Cache
Area Wellsville; Young Ward; Hyrum
Zoning Single-Family
Rooms
Basement Full
Primary Bedroom Level Floor: 1st
Master Bedroom Floor: 1st
Main Level Bedrooms 3
Interior
Interior Features Bar: Wet, Bath: Master, Closet: Walk-In, Disposal, Gas Log, Great Room, Laundry Chute, Oven: Double, Oven: Wall, Range: Gas, Vaulted Ceilings, Instantaneous Hot Water, Granite Countertops
Heating Forced Air, Gas: Central, Gas: Stove
Cooling Central Air
Flooring Carpet, Tile
Fireplaces Number 2
Equipment Basketball Standard, Dog Run
Fireplace true
Appliance Refrigerator, Water Softener Owned
Laundry Electric Dryer Hookup
Exterior
Exterior Feature Bay Box Windows, Double Pane Windows, Patio: Covered
Garage Spaces 3.0
Utilities Available Natural Gas Connected, Electricity Connected, Sewer Connected, Water Connected
View Y/N Yes
View Mountain(s), Valley
Roof Type Asphalt
Present Use Single Family
Topography Cul-de-Sac, Road: Paved, Secluded Yard, Sidewalks, Sprinkler: Auto-Full, View: Mountain, View: Valley, Wooded
Porch Covered
Total Parking Spaces 3
Private Pool false
Building
Lot Description Cul-De-Sac, Road: Paved, Secluded, Sidewalks, Sprinkler: Auto-Full, View: Mountain, View: Valley, Wooded
Story 2
Sewer Sewer: Connected
Water Culinary
Structure Type Brick,Stone
New Construction No
Construction Status Blt./Standing
Schools
Elementary Schools Wellsville
Middle Schools South Cache
High Schools Mountain Crest
School District Cache
Others
Senior Community No
Tax ID 10-076-0023
Acceptable Financing Cash, Conventional
Horse Property No
Listing Terms Cash, Conventional
Financing Cash
Read Less Info
Want to know what your home might be worth? Contact us for a FREE valuation!

Our team is ready to help you sell your home for the highest possible price ASAP
Bought with KW Success Keller Williams Realty (Logan)








