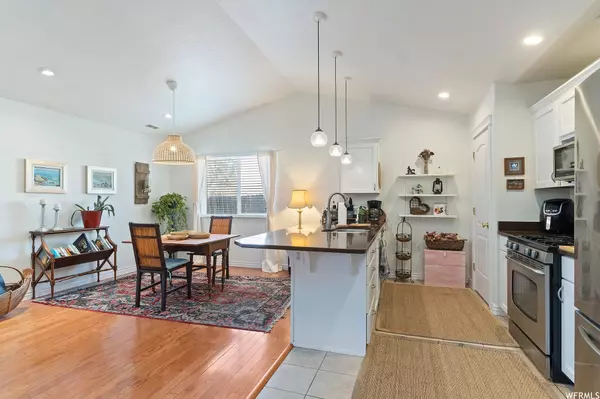$429,700
$439,000
2.1%For more information regarding the value of a property, please contact us for a free consultation.
3 Beds
2 Baths
1,409 SqFt
SOLD DATE : 08/24/2023
Key Details
Sold Price $429,700
Property Type Single Family Home
Sub Type Single Family Residence
Listing Status Sold
Purchase Type For Sale
Square Footage 1,409 sqft
Price per Sqft $304
Subdivision Mountain Ridge
MLS Listing ID 1892849
Sold Date 08/24/23
Style Rambler/Ranch
Bedrooms 3
Full Baths 2
Construction Status Blt./Standing
HOA Fees $25/mo
HOA Y/N Yes
Abv Grd Liv Area 1,409
Year Built 2001
Annual Tax Amount $2,946
Lot Size 8,276 Sqft
Acres 0.19
Lot Dimensions 30.0x130.0x104.0
Property Description
This is the single-level home you've been waiting for! Nestled on a partial cul-de-sac, the charming front patio welcomes you into the large fenced yard with a fantastic view of the Lewis Peak mountain. The kitchen, hard-surface flooring, and paint were updated in 2020. The two-car heated garage easily fits a full-sized truck, and the 10' x 33' RV pad is behind the wooden gate for privacy and security. You'll appreciate the yard's covered patio with lots of privacy, surrounded by large mature trees. It's the perfect spot for summer entertaining and gardening. Walk to the Ogden Nature Center Trailhead to access the Bonneville Shoreline trail system from your home, or step across the street for a stroll along on the community trails or a picnic at the community park. Appointment required, schedule yours now! Buyer to verify all information to their satisfaction.
Location
State UT
County Weber
Area Ogdn; Farrw; Hrsvl; Pln Cty.
Zoning Single-Family
Rooms
Basement None
Main Level Bedrooms 3
Interior
Interior Features Bath: Master, Closet: Walk-In, Disposal, Kitchen: Updated, Range: Gas, Range/Oven: Free Stdng., Vaulted Ceilings, Granite Countertops
Heating Forced Air, Gas: Central
Cooling Central Air
Flooring Laminate, Tile, Concrete
Equipment Alarm System, Dog Run
Fireplace false
Window Features See Remarks,Blinds
Appliance Ceiling Fan, Microwave, Refrigerator
Exterior
Exterior Feature See Remarks, Double Pane Windows, Lighting, Patio: Covered, Sliding Glass Doors, Patio: Open
Garage Spaces 2.0
Utilities Available Natural Gas Connected, Electricity Connected, Sewer Connected, Sewer: Public, Water Connected
Amenities Available Other, Biking Trails, Hiking Trails, Pets Permitted, Picnic Area, Playground
View Y/N Yes
View Mountain(s)
Roof Type Asphalt
Present Use Single Family
Topography Cul-de-Sac, Curb & Gutter, Fenced: Full, Road: Paved, Sidewalks, Sprinkler: Auto-Part, Terrain, Flat, View: Mountain, Private
Accessibility Single Level Living
Porch Covered, Patio: Open
Total Parking Spaces 6
Private Pool false
Building
Lot Description Cul-De-Sac, Curb & Gutter, Fenced: Full, Road: Paved, Sidewalks, Sprinkler: Auto-Part, View: Mountain, Private
Faces North
Story 1
Sewer Sewer: Connected, Sewer: Public
Water Culinary, Secondary
Structure Type Aluminum,Brick
New Construction No
Construction Status Blt./Standing
Schools
Elementary Schools Lincoln
Middle Schools Highland
High Schools Ben Lomond
School District Ogden
Others
HOA Name Alliance Property Mgmt
Senior Community No
Tax ID 11-278-0019
Acceptable Financing Cash, Conventional, FHA, VA Loan
Horse Property No
Listing Terms Cash, Conventional, FHA, VA Loan
Financing Cash
Read Less Info
Want to know what your home might be worth? Contact us for a FREE valuation!

Our team is ready to help you sell your home for the highest possible price ASAP
Bought with Real Broker, LLC








