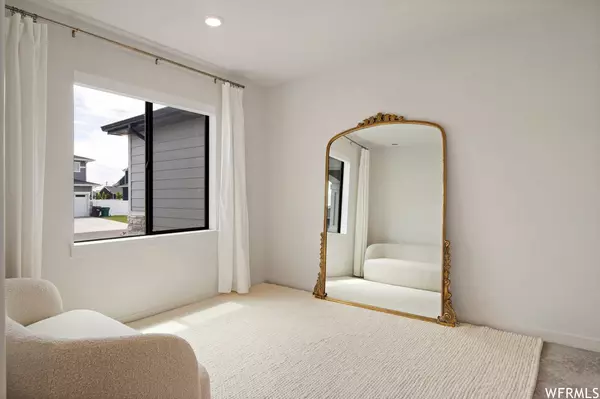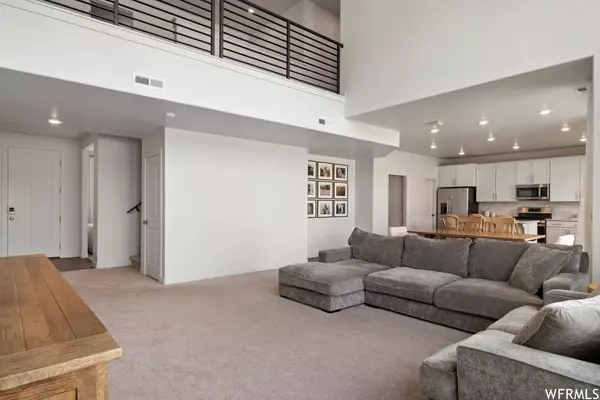$778,500
$798,500
2.5%For more information regarding the value of a property, please contact us for a free consultation.
5 Beds
4 Baths
3,107 SqFt
SOLD DATE : 08/23/2023
Key Details
Sold Price $778,500
Property Type Single Family Home
Sub Type Single Family Residence
Listing Status Sold
Purchase Type For Sale
Square Footage 3,107 sqft
Price per Sqft $250
Subdivision Shamrock Village
MLS Listing ID 1883112
Sold Date 08/23/23
Style Stories: 2
Bedrooms 5
Full Baths 3
Half Baths 1
Construction Status Blt./Standing
HOA Fees $19/ann
HOA Y/N Yes
Abv Grd Liv Area 3,107
Year Built 2021
Annual Tax Amount $4,161
Lot Size 9,147 Sqft
Acres 0.21
Lot Dimensions 0.0x0.0x0.0
Property Description
This beautiful 5-bedroom, 4-bathroom home is loaded with incredible features such as a built-in accessory dwelling unit, full solar with a backup battery, automated shades for the large lovely windows, a three-car garage, and Ruckus wireless access points that allow for great wifi throughout the entire house. The spacious open-concept living area is filled with natural light and overlooks a large, fully-fenced, fully-landscaped yard. The front entrance has been meticulously manicured and offers a separate entrance to the right for the mother-in-law suite. The ADU boasts a nice living area and kitchen with a refrigerator, sink, and a microwave that also functions as a conventional oven. There is a separate laundry area for a washer and dryer and a full-size bedroom with an ensuite bathroom. There is also a separate one-car garage that can be used for the accessory apartment. If you don't want to lock off this area and use it as an independent space, you can swing open the doors and it integrates seamlessly with the main house and offers one-level living at its finest. This is one of a limited number of homes in the new Shamrock Village development that has this coveted floor plan. There is also a sizeable basement area that offers ample storage space. This home is not only amazing, but it's in a prime location close to schools, parks, shopping, restaurants, the freeway, the airport, the mountains, hiking and biking trails, downtown, and more. It is truly one you don't want to miss! Square footage figures are provided as a courtesy estimate only and were obtained from County. Buyer is advised to obtain an independent measurement. Agent is related to Seller. Solar will be paid in full at closing.
Location
State UT
County Davis
Area Bntfl; Nsl; Cntrvl; Wdx; Frmtn
Zoning Single-Family
Rooms
Basement None
Primary Bedroom Level Floor: 2nd
Master Bedroom Floor: 2nd
Main Level Bedrooms 1
Interior
Interior Features Accessory Apt, Bath: Master, Bath: Sep. Tub/Shower, Disposal, Kitchen: Second, Mother-in-Law Apt., Oven: Gas, Range: Gas, Range/Oven: Built-In, Video Door Bell(s)
Heating Gas: Central, Active Solar
Cooling Central Air, Active Solar
Flooring Carpet, Laminate
Fireplace false
Window Features Blinds,Drapes,Shades
Appliance Portable Dishwasher, Microwave, Refrigerator, Water Softener Owned
Exterior
Exterior Feature Double Pane Windows, Lighting, Porch: Open, Sliding Glass Doors, Patio: Open
Garage Spaces 3.0
Utilities Available Natural Gas Connected, Electricity Connected, Sewer Connected, Sewer: Public, Water Connected
Amenities Available Pets Permitted
View Y/N No
Roof Type Asphalt
Present Use Single Family
Topography Curb & Gutter, Fenced: Full, Road: Paved, Sidewalks, Sprinkler: Auto-Full, Terrain, Flat, Drip Irrigation: Auto-Full
Accessibility Single Level Living
Porch Porch: Open, Patio: Open
Total Parking Spaces 3
Private Pool false
Building
Lot Description Curb & Gutter, Fenced: Full, Road: Paved, Sidewalks, Sprinkler: Auto-Full, Drip Irrigation: Auto-Full
Faces South
Story 2
Sewer Sewer: Connected, Sewer: Public
Water Culinary, Irrigation
Structure Type Asphalt,Brick,Stucco,Other
New Construction No
Construction Status Blt./Standing
Schools
Elementary Schools Odyssey
Middle Schools Mueller Park
High Schools Bountiful
School District Davis
Others
HOA Name HOA Solutions
Senior Community No
Tax ID 06-422-0626
Acceptable Financing Cash, Conventional, FHA, VA Loan
Horse Property No
Listing Terms Cash, Conventional, FHA, VA Loan
Financing Conventional
Read Less Info
Want to know what your home might be worth? Contact us for a FREE valuation!

Our team is ready to help you sell your home for the highest possible price ASAP
Bought with Ascent Real Estate Group LLC








