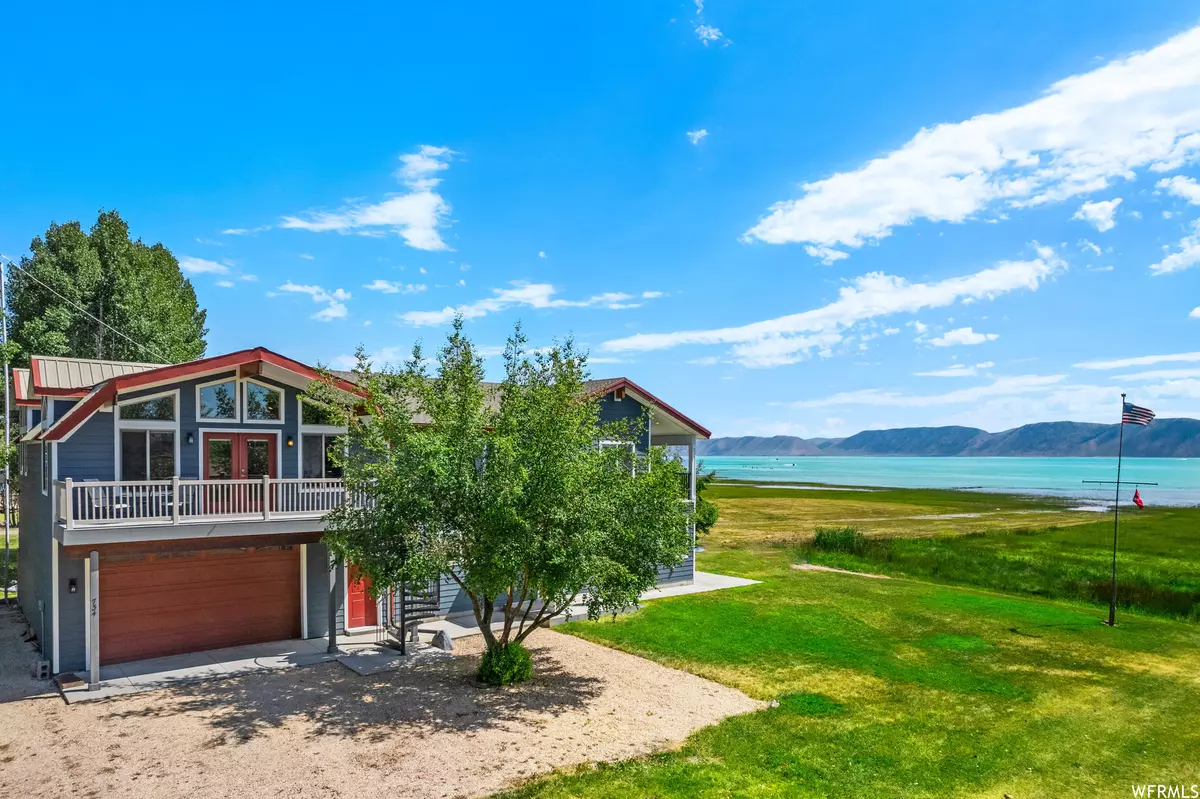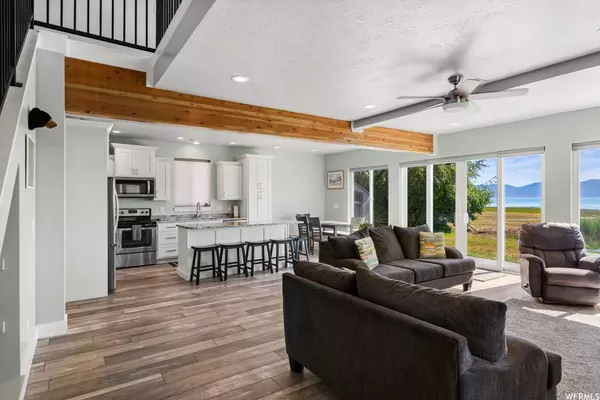$1,995,000
$1,995,000
For more information regarding the value of a property, please contact us for a free consultation.
6 Beds
5 Baths
3,432 SqFt
SOLD DATE : 08/21/2023
Key Details
Sold Price $1,995,000
Property Type Single Family Home
Sub Type Single Family Residence
Listing Status Sold
Purchase Type For Sale
Square Footage 3,432 sqft
Price per Sqft $581
Subdivision Shore Lodge Estates
MLS Listing ID 1889967
Sold Date 08/21/23
Style Stories: 2
Bedrooms 6
Full Baths 1
Three Quarter Bath 4
Construction Status Blt./Standing
HOA Fees $4/ann
HOA Y/N Yes
Abv Grd Liv Area 3,432
Year Built 2019
Annual Tax Amount $5,185
Lot Size 9,583 Sqft
Acres 0.22
Lot Dimensions 115.0x80.0x130.0
Property Description
BEAR LAKE BEACHFRONT in Garden City! 80' of lakefront. Beautiful new home built in 2019 attached to an oversized garage and upstairs home built in 2007. 6 bedrooms, 5 bathrooms, loft, 2 greatrooms, 2 kitchens, located on the west side of Bear Lake. This place is loaded with features; Cabin Keeper security system, custom cabinets, granite counters, 3 water heaters, sprinkler system, 16kw generator, propane fireplace, storage shed, full french drain, sandy play area, outdoor shower, grass, patio, 2 metal spiral staircases leading to your decks, for great ourdoor entertainment, oversized large garage with laundry room and bathroom. Sold turn key with furniture and all appliances ready for you to enjoy! Launch your boat or lake toys from your own yard! The upstairs guest home has it's own entrance and can be blocked off from the main home.
Location
State UT
County Rich
Area Garden Cty; Lake Town; Round
Zoning Single-Family
Rooms
Basement Slab
Main Level Bedrooms 1
Interior
Interior Features Accessory Apt, Alarm: Fire, Alarm: Security, Bath: Master, Disposal, Floor Drains, Gas Log, Great Room, Range/Oven: Free Stdng., Granite Countertops, Video Door Bell(s), Video Camera(s), Smart Thermostat(s)
Heating Electric, Forced Air, Propane
Cooling Central Air
Flooring Carpet, Laminate, Tile
Fireplaces Number 1
Fireplaces Type Insert
Equipment Alarm System, Fireplace Insert, Storage Shed(s), TV Antenna, Window Coverings
Fireplace true
Window Features Blinds
Appliance Ceiling Fan, Dryer, Gas Grill/BBQ, Microwave, Refrigerator, Washer
Exterior
Exterior Feature Balcony, Double Pane Windows, Out Buildings, Lighting, Patio: Covered, Porch: Open, Sliding Glass Doors, Patio: Open
Garage Spaces 2.0
Utilities Available Natural Gas Connected, Electricity Connected, Sewer Connected, Water Connected
View Y/N Yes
View Lake, Mountain(s)
Roof Type Asphalt,Metal
Present Use Single Family
Topography Fenced: Part, Road: Paved, Sprinkler: Auto-Full, Terrain, Flat, View: Lake, View: Mountain, Private, View: Water, Waterfront
Accessibility Single Level Living
Porch Covered, Porch: Open, Patio: Open
Total Parking Spaces 8
Private Pool false
Building
Lot Description Fenced: Part, Road: Paved, Sprinkler: Auto-Full, View: Lake, View: Mountain, Private, View: Water, Waterfront
Faces South
Story 2
Sewer Sewer: Connected
Water Culinary
Structure Type Clapboard/Masonite
New Construction No
Construction Status Blt./Standing
Schools
Elementary Schools North Rich
Middle Schools Rich
High Schools Rich
School District Rich
Others
HOA Name Jay Brown
Senior Community No
Tax ID 41-28-450-0015
Security Features Fire Alarm,Security System
Acceptable Financing Cash, Conventional, Exchange
Horse Property No
Listing Terms Cash, Conventional, Exchange
Financing Conventional
Read Less Info
Want to know what your home might be worth? Contact us for a FREE valuation!

Our team is ready to help you sell your home for the highest possible price ASAP
Bought with In Depth Realty








