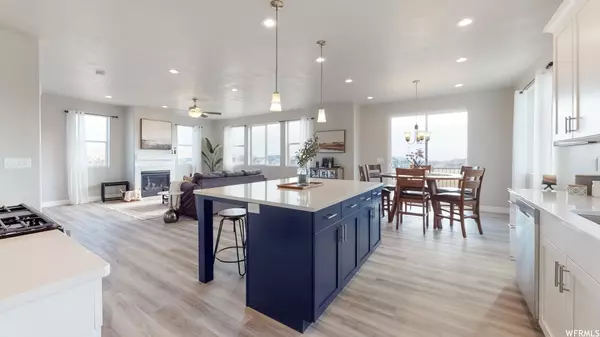$739,000
$769,000
3.9%For more information regarding the value of a property, please contact us for a free consultation.
5 Beds
4 Baths
3,854 SqFt
SOLD DATE : 08/25/2023
Key Details
Sold Price $739,000
Property Type Single Family Home
Sub Type Single Family Residence
Listing Status Sold
Purchase Type For Sale
Square Footage 3,854 sqft
Price per Sqft $191
Subdivision Ranches Estates
MLS Listing ID 1866728
Sold Date 08/25/23
Style Stories: 2
Bedrooms 5
Full Baths 3
Half Baths 1
Construction Status Blt./Standing
HOA Y/N No
Abv Grd Liv Area 2,325
Year Built 2021
Annual Tax Amount $2,872
Lot Size 6,534 Sqft
Acres 0.15
Lot Dimensions 0.0x0.0x0.0
Property Description
Discover a captivating opportunity in the heart of Eagle Mountain our beautiful model home is now available for sale with $20,000 seller incentives toward closing costs. This charming residence comes with panoramic views of the lush ranches golf course and majestic mountains, creating a charming backdrop that truly elevates the living experience. Step inside to unveil a world of luxury and comfort, where the open-concept design seamlessly connects the airy living spaces and spacious kitchen, forming a harmonious environment perfect for both relaxation and entertaining. With 5 thoughtfully designed bedrooms and 3.5 meticulously appointed baths, this home offers ample space for everyone's privacy and comfort. A 3-car garage that not only accommodates your vehicles but also provides ample room for storage and hobbies. Descend to the fully finished basement, crafted with meticulous attention to detail, this space offers a seamless blend of recreational and relaxation areas, including an ingeniously designed multilevel theater room, tucked beneath the garage, with all essential equipment adding an element of cinematic allure to your home entertainment. Don't miss your chance of seeing this beautiful home!!! Square footage figures are provided as a courtesy estimate only and were obtained from building plans . Buyer is advised to obtain an independent measurement.
Location
State UT
County Utah
Area Am Fork; Hlnd; Lehi; Saratog.
Zoning Single-Family
Rooms
Basement Full, Walk-Out Access, See Remarks
Primary Bedroom Level Floor: 2nd
Master Bedroom Floor: 2nd
Interior
Interior Features Bar: Wet, Bath: Master, Bath: Sep. Tub/Shower, Closet: Walk-In, Disposal, Range: Gas, Instantaneous Hot Water, Theater Room
Heating Gas: Central
Cooling Central Air
Flooring Carpet, Tile
Fireplaces Number 1
Fireplace true
Window Features None
Appliance Microwave
Laundry Electric Dryer Hookup
Exterior
Exterior Feature Basement Entrance, Deck; Covered, Double Pane Windows, Lighting, Sliding Glass Doors, Walkout, Patio: Open
Garage Spaces 3.0
Utilities Available Natural Gas Connected, Electricity Connected, Sewer: Public, Water Connected
Waterfront No
View Y/N Yes
View Mountain(s)
Roof Type Asphalt
Present Use Single Family
Topography Curb & Gutter, Secluded Yard, Sprinkler: Auto-Full, View: Mountain, Adjacent to Golf Course
Accessibility Accessible Doors, Accessible Hallway(s)
Porch Patio: Open
Total Parking Spaces 3
Private Pool false
Building
Lot Description Curb & Gutter, Secluded, Sprinkler: Auto-Full, View: Mountain, Near Golf Course
Story 3
Sewer Sewer: Public
Water Culinary
Structure Type Stone,Stucco,Cement Siding
New Construction No
Construction Status Blt./Standing
Schools
Elementary Schools Pony Express
Middle Schools Frontier
High Schools Cedar Valley
School District Alpine
Others
Senior Community No
Tax ID 51-648-0006
Ownership Agent Owned
Acceptable Financing Cash, Conventional, FHA, VA Loan, USDA Rural Development
Horse Property No
Listing Terms Cash, Conventional, FHA, VA Loan, USDA Rural Development
Financing Cash
Read Less Info
Want to know what your home might be worth? Contact us for a FREE valuation!

Our team is ready to help you sell your home for the highest possible price ASAP
Bought with Windermere Real Estate (Layton Branch)








