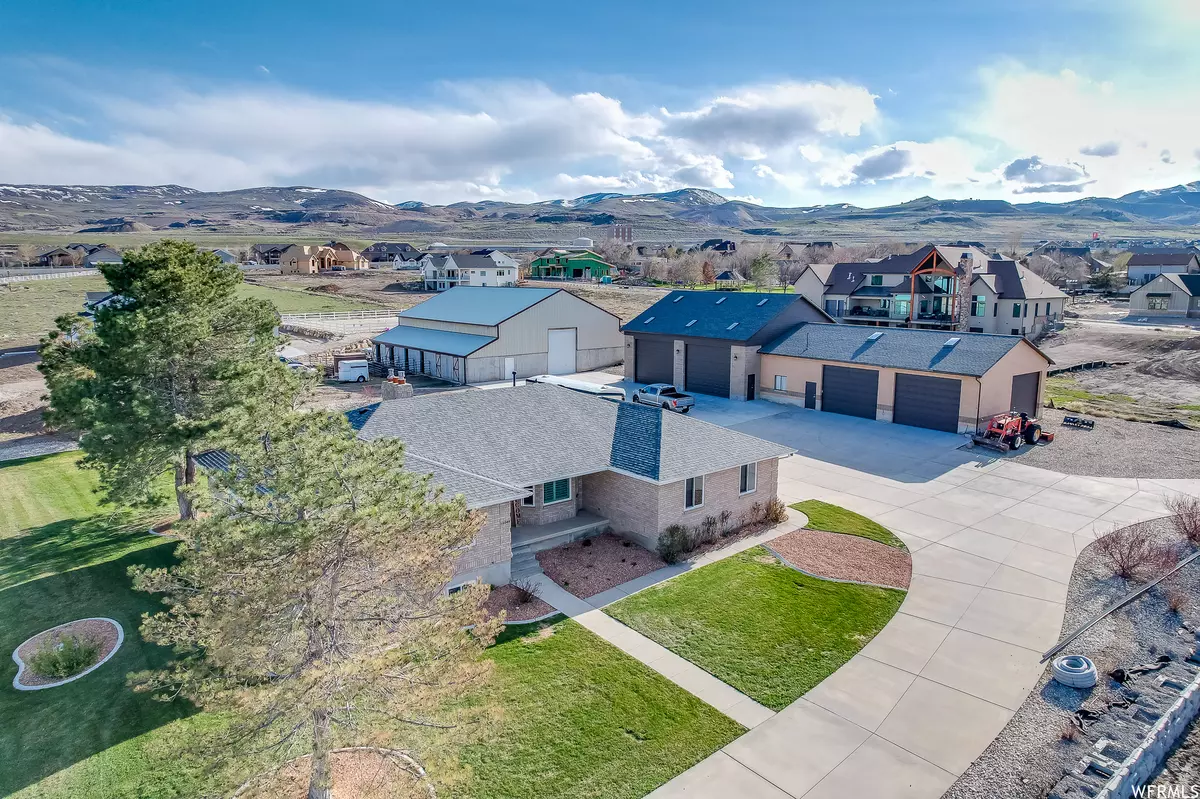$1,500,000
$1,500,000
For more information regarding the value of a property, please contact us for a free consultation.
5 Beds
6 Baths
4,358 SqFt
SOLD DATE : 08/25/2023
Key Details
Sold Price $1,500,000
Property Type Single Family Home
Sub Type Single Family Residence
Listing Status Sold
Purchase Type For Sale
Square Footage 4,358 sqft
Price per Sqft $344
Subdivision Ridge Estates Subdiv
MLS Listing ID 1872253
Sold Date 08/25/23
Style Rambler/Ranch
Bedrooms 5
Full Baths 3
Half Baths 3
Construction Status Blt./Standing
HOA Y/N No
Abv Grd Liv Area 2,146
Year Built 1990
Annual Tax Amount $4,999
Lot Size 1.000 Acres
Acres 1.0
Lot Dimensions 0.0x0.0x0.0
Property Description
Looking for the perfect balance between a massive workshop/garage and a welcoming home? Look no further than this amazing full acre property and home in Bluffdale! This home features a massive insulated workshop and 12 car garage (if you're not using lifts) that will make any handy person or mechanic's dreams come true. With plenty of space to work on multiple projects simultaneously, store tools and equipment, and even park multiple vehicles, this workshop is the ultimate space for anyone who needs a workspace that's both practical and impressive. Gearheads will especially love the convenient power drops and air stations posted throughout. If the over 4,000 square foot garage/shop is not big enough, the open trusses with foam insulated ceiling overhead, provide space to add potentially 700 more square feet. But this property has even more to offer than just a fantastic workshop. The owner, a contractor, renovated with new flooring, paint, windows, toilets, exterior doors, and roof. The basement apartment provides an additional living space that can be used as a mother-in-law suite, an income-generating rental, or simply as a private space for guests. With its own entrance, kitchen, laundry, and living area, this apartment provides a flexible living arrangement that's perfect for a wide range of needs. And if that's not enough, this property also offers breathtaking views of the surrounding mountains. Feel like you're in the country with every convenience just a quick drive away. Inside, this home is equally impressive. With a spacious layout great for entertaining, and modern amenities throughout, this property has everything you need to feel right at home. From the cozy fireplace to the spacious kitchen, every detail has been carefully thought out to make this home the perfect blend of comfort and functionality. So if you're looking for a property that's perfect for those who need a workshop or garage, but still want a place that feels like home, this is the property for you. Don't miss out on this amazing opportunity - come see it for yourself today!
Location
State UT
County Salt Lake
Area Wj; Sj; Rvrton; Herriman; Bingh
Zoning Single-Family
Rooms
Other Rooms Workshop
Basement Entrance, Full
Primary Bedroom Level Floor: 1st
Master Bedroom Floor: 1st
Main Level Bedrooms 3
Interior
Interior Features Accessory Apt, Alarm: Fire, Basement Apartment, Bath: Master, Bath: Sep. Tub/Shower, Closet: Walk-In, Great Room, Jetted Tub, Kitchen: Second, Kitchen: Updated, Mother-in-Law Apt., Range: Gas, Range/Oven: Built-In, Vaulted Ceilings, Granite Countertops
Heating Forced Air, Gas: Central
Cooling Central Air
Flooring Carpet, Hardwood, Tile
Fireplaces Number 2
Fireplaces Type Fireplace Equipment, Insert
Equipment Fireplace Equipment, Fireplace Insert, Play Gym, Workbench
Fireplace true
Window Features Blinds,Plantation Shutters
Appliance Portable Dishwasher, Microwave, Refrigerator, Water Softener Owned
Exterior
Exterior Feature Horse Property, Out Buildings, Triple Pane Windows, Walkout
Garage Spaces 12.0
Utilities Available Natural Gas Connected, Electricity Connected, Sewer Connected, Sewer: Public, Water Connected
View Y/N Yes
View Mountain(s)
Roof Type Asphalt
Present Use Single Family
Topography Curb & Gutter, Fenced: Part, Road: Paved, Sprinkler: Auto-Full, Terrain, Flat, View: Mountain
Total Parking Spaces 32
Private Pool false
Building
Lot Description Curb & Gutter, Fenced: Part, Road: Paved, Sprinkler: Auto-Full, View: Mountain
Story 2
Sewer Sewer: Connected, Sewer: Public
Water Culinary, Secondary
Structure Type Asphalt,Brick,Cinder Block
New Construction No
Construction Status Blt./Standing
Schools
Elementary Schools Bluffdale
Middle Schools South Hills
High Schools Riverton
School District Jordan
Others
Senior Community No
Tax ID 33-16-126-010
Security Features Fire Alarm
Acceptable Financing Cash, Conventional, VA Loan
Horse Property Yes
Listing Terms Cash, Conventional, VA Loan
Financing Conventional
Read Less Info
Want to know what your home might be worth? Contact us for a FREE valuation!

Our team is ready to help you sell your home for the highest possible price ASAP
Bought with Berkshire Hathaway HomeServices Elite Real Estate








