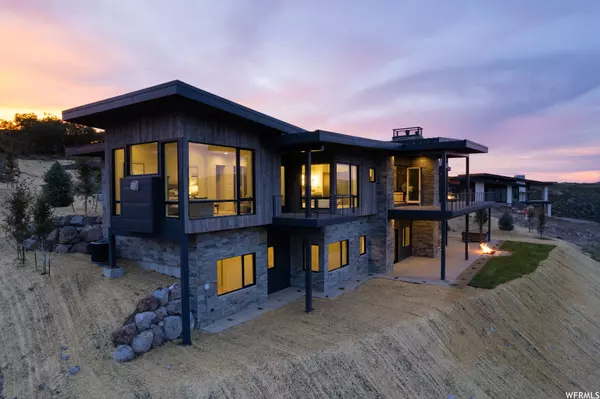$6,800,000
$7,400,000
8.1%For more information regarding the value of a property, please contact us for a free consultation.
6 Beds
8 Baths
7,315 SqFt
SOLD DATE : 08/24/2023
Key Details
Sold Price $6,800,000
Property Type Single Family Home
Sub Type Single Family Residence
Listing Status Sold
Purchase Type For Sale
Square Footage 7,315 sqft
Price per Sqft $929
Subdivision Aspen Camp Subdivisi
MLS Listing ID 1854203
Sold Date 08/24/23
Style Other/See Remarks
Bedrooms 6
Full Baths 2
Half Baths 2
Three Quarter Bath 4
Construction Status Blt./Standing
HOA Fees $300/mo
HOA Y/N Yes
Abv Grd Liv Area 7,315
Year Built 2023
Annual Tax Amount $4,228
Lot Size 1.260 Acres
Acres 1.26
Lot Dimensions 0.0x0.0x0.0
Property Description
Aspen Camp new construction on a stunning Promontory homesite. Developed and built by award-winning Big Canyon Homes, this custom home is superior in every way. 3902 Aspen Camp Loop features 7,315 square feet, 2 main level primary suites with private balconies and 4 additional lower level en-suite bedrooms. The home is situated on a 1.26 acre lot with expansive views of Deer Valley, the Uinta Mountains and the Jack Nicklaus-designed Painted Valley Golf Course Fairway. High-end, mountain contemporary finishes command a luxurious feel among the impeccable quality, style and design. The home is complete with a heated 4-car garage, 2 wet bars, multiple outdoor living spaces with fire features and spa, white oak floors, custom oak and walnut cabinetry, custom closets, radiant in-floor heating and automated window shades throughout. Highlights: 55,000 lbs. of steel, 2522 sq, ft, of glass, metal string floating stairs, glass wine enclosure, wolf/sub zero appliances, open concept garage that leads to a outdoor living area, huge rear deck with expansive views, more lower level patio space , multiple folding glass doors that will make a feeling of living outdoors, several exterior snow melt systems, radiant throughout as well as forced air/heat, energy recovery ventilator (constant fresh air being brought in /out of home), oak and walnut cabinetry, white oak floors, 5 panel white oak doors, solid quartz & Neolith surfaces, ski lockers with boot heater setups, Lighting by Sonneman, Luzerne, Modern Forms, Hudson Valley & Visual Comfort, Plumbing by Azure, Riobel, Native Trails, Crosswater & Barclay. **BCH uses a 2 inch exterior envelope insulation barrier & waterproofing system resulting in an R-34 wall factor, (ask for details). A separate membership provides full access to all the amenities Promontory offers.
Location
State UT
County Summit
Area Park City; Kimball Jct; Smt Pk
Zoning Single-Family
Rooms
Basement Walk-Out Access
Primary Bedroom Level Floor: 1st
Master Bedroom Floor: 1st
Main Level Bedrooms 2
Interior
Interior Features Bar: Wet, Bath: Master, Bath: Sep. Tub/Shower, Closet: Walk-In, Disposal, Range: Gas, Range/Oven: Built-In
Heating Forced Air, Radiant Floor
Cooling Central Air
Flooring Carpet, Hardwood, Tile
Fireplaces Number 2
Equipment Hot Tub
Fireplace true
Appliance Ceiling Fan, Microwave, Range Hood, Refrigerator
Exterior
Exterior Feature Deck; Covered, Entry (Foyer), Patio: Covered, Triple Pane Windows, Walkout, Patio: Open
Garage Spaces 3.0
Utilities Available Natural Gas Available, Electricity Available, Sewer Connected, Sewer: Private
Amenities Available Clubhouse, Gated, Golf Course, Fitness Center, Hiking Trails, Horse Trails, Maintenance, On Site Security, Pets Permitted, Playground, Pool, Snow Removal, Tennis Court(s)
View Y/N Yes
View Mountain(s)
Roof Type Asphalt,Metal
Present Use Single Family
Topography Terrain: Grad Slope, View: Mountain
Porch Covered, Patio: Open
Total Parking Spaces 3
Private Pool false
Building
Lot Description Terrain: Grad Slope, View: Mountain
Story 2
Sewer Sewer: Connected, Sewer: Private
Water Culinary
Structure Type Stone,Other
New Construction No
Construction Status Blt./Standing
Schools
Elementary Schools South Summit
Middle Schools South Summit
High Schools South Summit
School District South Summit
Others
HOA Name Logan Finlayson
HOA Fee Include Maintenance Grounds
Senior Community No
Tax ID AC-52
Ownership Agent Owned
Acceptable Financing Cash, Conventional
Horse Property No
Listing Terms Cash, Conventional
Financing Cash
Read Less Info
Want to know what your home might be worth? Contact us for a FREE valuation!

Our team is ready to help you sell your home for the highest possible price ASAP
Bought with Summit Sotheby's International Realty







