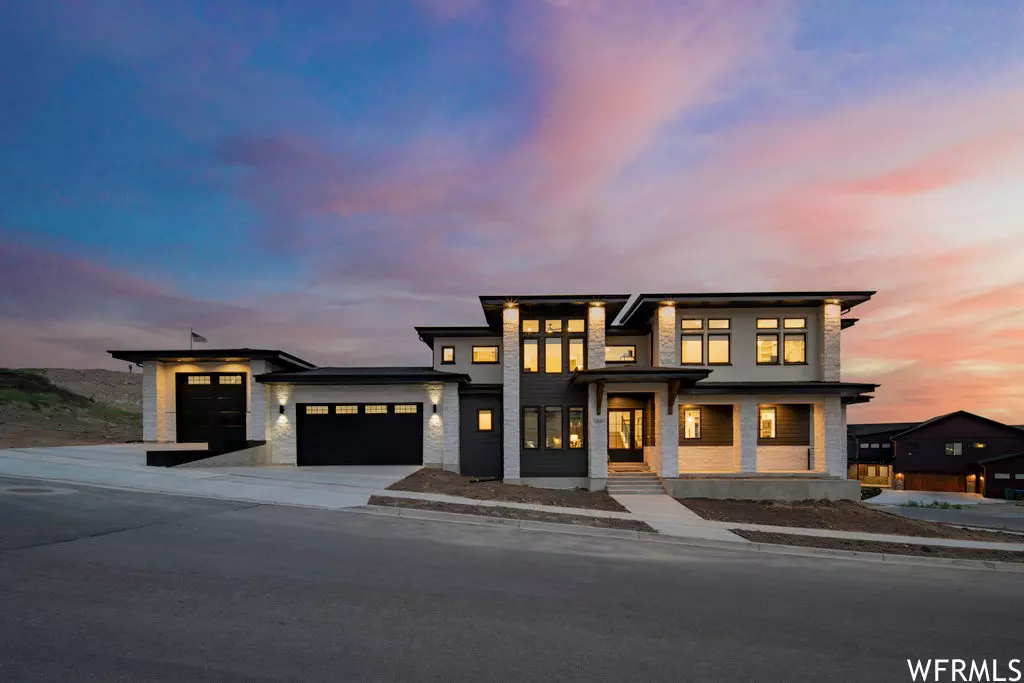$1,350,000
$1,350,000
For more information regarding the value of a property, please contact us for a free consultation.
4 Beds
4 Baths
4,326 SqFt
SOLD DATE : 08/17/2023
Key Details
Sold Price $1,350,000
Property Type Single Family Home
Sub Type Single Family Residence
Listing Status Sold
Purchase Type For Sale
Square Footage 4,326 sqft
Price per Sqft $312
Subdivision Lakeview Estates
MLS Listing ID 1886163
Sold Date 08/17/23
Style Stories: 2
Bedrooms 4
Full Baths 3
Half Baths 1
Construction Status Blt./Standing
HOA Fees $89/mo
HOA Y/N Yes
Abv Grd Liv Area 2,826
Year Built 2023
Annual Tax Amount $2,987
Lot Size 8,712 Sqft
Acres 0.2
Lot Dimensions 0.0x0.0x0.0
Property Description
Embrace serenity and beauty with this carefully designed Frank Loyd Wright inspired custom home, in the very desirable Lehi Lakeview Estates. Live in perfect relaxation and undisturbed from the bustle of the city. You'll love the attention to detail. The custom high end finishes start as you step through the oversized custom front door onto the premium engineered hardwood floors throughout. The beautiful kitchen offers an oversize island, custom cabinetry, premium quartz countertops, 48" gas range, and double ovens. Entertaining space carry's out to the large covered deck off of the dining area. Main level living features a guest suite with its own en suite full bathroom. Do not forget the powder bath that boosts a LED lit lumix quartzite stone countertop. Upstairs features the custom primary bedroom with all the upgrades that will make this your favorite room in the home! Enjoy the fireplace, custom oversized double sliding doors that walk out to your own private deck. Enjoy the endless stunning views of the lake, mountains, and Lehi City. Walking into the primary bathroom suite will amaze you with the massive wet room that includes two shower heads, full free standing 6' soaking tub , and custom tile that stretches from the floor to ceiling. 2 additional bedrooms with walk in closets and a jack and jill full bathroom. Entire home features upgraded window and exterior door package. Operable windows have tilt and / or open options. Spacious unfinished basement has a walk out patio area. 9' ft basement ceiling is designed with floor truss system to ensure true ceiling height. Schedule your showing to view this stunning property! Square Footage figures are provided as a courtesy estimate only. Buyer is advised to obtain an independent measurements.
Location
State UT
County Utah
Area Am Fork; Hlnd; Lehi; Saratog.
Zoning Single-Family
Rooms
Basement Daylight, Full, Walk-Out Access
Primary Bedroom Level Floor: 2nd
Master Bedroom Floor: 2nd
Main Level Bedrooms 1
Interior
Interior Features Bath: Master, Closet: Walk-In, Den/Office, Disposal, Oven: Double, Range: Gas, Silestone Countertops
Heating Forced Air
Cooling Central Air
Flooring Carpet, Hardwood, Tile
Fireplaces Number 1
Fireplaces Type Insert
Equipment Fireplace Insert, Window Coverings
Fireplace true
Window Features Full,Shades
Appliance Ceiling Fan, Portable Dishwasher, Microwave, Range Hood, Refrigerator
Exterior
Exterior Feature Deck; Covered, Double Pane Windows, Lighting, Patio: Covered, Sliding Glass Doors, Walkout
Garage Spaces 3.0
Community Features Clubhouse
Utilities Available Natural Gas Connected, Electricity Connected, Sewer Connected, Water Connected
Amenities Available Barbecue, Biking Trails, Clubhouse, Fitness Center, Hiking Trails, Picnic Area, Playground, Pool
View Y/N Yes
View Lake
Roof Type Asphalt
Present Use Single Family
Topography Corner Lot, Sprinkler: Auto-Full, Terrain: Grad Slope, View: Lake
Porch Covered
Total Parking Spaces 9
Private Pool false
Building
Lot Description Corner Lot, Sprinkler: Auto-Full, Terrain: Grad Slope, View: Lake
Faces North
Story 3
Sewer Sewer: Connected
Water Culinary
Structure Type Asphalt,Stone,Stucco,Cement Siding
New Construction No
Construction Status Blt./Standing
Schools
Elementary Schools Belmont
Middle Schools Lehi
High Schools Skyridge
School District Alpine
Others
HOA Name TMMA
Senior Community No
Tax ID 66-705-0224
Ownership Agent Owned
Acceptable Financing Cash, Conventional, VA Loan
Horse Property No
Listing Terms Cash, Conventional, VA Loan
Financing Conventional
Read Less Info
Want to know what your home might be worth? Contact us for a FREE valuation!

Our team is ready to help you sell your home for the highest possible price ASAP
Bought with Logic Real Estate LLC








