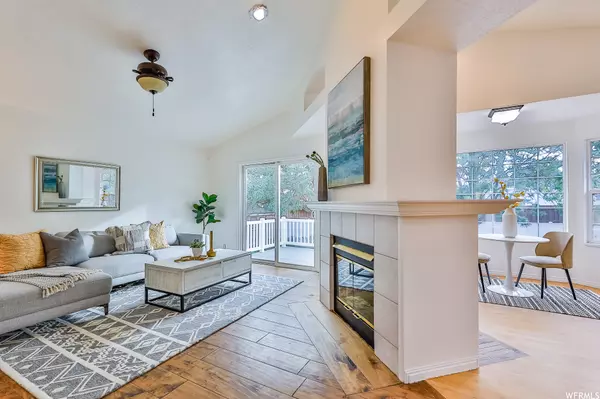$699,000
$699,000
For more information regarding the value of a property, please contact us for a free consultation.
6 Beds
3 Baths
3,742 SqFt
SOLD DATE : 08/25/2023
Key Details
Sold Price $699,000
Property Type Single Family Home
Sub Type Single Family Residence
Listing Status Sold
Purchase Type For Sale
Square Footage 3,742 sqft
Price per Sqft $186
Subdivision Camden Park
MLS Listing ID 1890978
Sold Date 08/25/23
Style Rambler/Ranch
Bedrooms 6
Full Baths 2
Three Quarter Bath 1
Construction Status Blt./Standing
HOA Y/N No
Abv Grd Liv Area 1,895
Year Built 1996
Annual Tax Amount $3,436
Lot Size 0.260 Acres
Acres 0.26
Lot Dimensions 0.0x0.0x0.0
Property Description
Welcome to this charming rambler nestled in the heart of Draper, Utah. This single-level abode is a sunlit sanctuary, exuding warmth and comfort throughout. Located in a sought-after manicured neighborhood, it boasts close proximity to excellent schools, ski resorts and a convenient TRAX station for easy commuting. The property's appeal is enhanced by high-end finishes, including elegant french doors and inviting bay windows that flood the home with natural light. Step outside onto the new TREX deck perfect for entertaining or watching your family play in the shaded back yard. Beyond its delightful main floor, the basement offers a unique opportunity to create a space for extended family, guests, or even an inspiring home office. Illuminated by abundant natural light from partially above-grade windows facing west and south, the basement is as inviting as it is functional. With newer roof and HVAC systems, fresh paint and new carpet this residence is not only stylish but also reassuringly updated for modern living. All information is to be verified by buyer.
Location
State UT
County Salt Lake
Area Sandy; Draper; Granite; Wht Cty
Zoning Single-Family
Rooms
Basement Daylight, Full
Primary Bedroom Level Floor: 1st
Master Bedroom Floor: 1st
Main Level Bedrooms 3
Interior
Interior Features Bath: Master, Bath: Sep. Tub/Shower, Closet: Walk-In, Den/Office, Disposal, French Doors, Gas Log, Range/Oven: Built-In
Heating Gas: Central
Cooling Central Air
Flooring Carpet, Hardwood, Tile
Fireplaces Number 1
Fireplaces Type Fireplace Equipment
Equipment Fireplace Equipment, Window Coverings
Fireplace true
Window Features Blinds,Part
Appliance Ceiling Fan, Microwave, Range Hood
Laundry Electric Dryer Hookup
Exterior
Exterior Feature Bay Box Windows, Double Pane Windows
Garage Spaces 2.0
Utilities Available Natural Gas Connected, Sewer Connected, Sewer: Public, Water Connected
View Y/N No
Roof Type Asphalt
Present Use Single Family
Topography Fenced: Full, Sprinkler: Auto-Full, Terrain, Flat
Accessibility Accessible Hallway(s), Single Level Living
Total Parking Spaces 6
Private Pool false
Building
Lot Description Fenced: Full, Sprinkler: Auto-Full
Faces East
Story 2
Sewer Sewer: Connected, Sewer: Public
Water Culinary
Structure Type Brick,Stucco
New Construction No
Construction Status Blt./Standing
Schools
Elementary Schools Sprucewood
Middle Schools Indian Hills
High Schools Alta
School District Canyons
Others
Senior Community No
Tax ID 28-19-405-010
Acceptable Financing Cash, Conventional, VA Loan
Horse Property No
Listing Terms Cash, Conventional, VA Loan
Financing Conventional
Read Less Info
Want to know what your home might be worth? Contact us for a FREE valuation!

Our team is ready to help you sell your home for the highest possible price ASAP
Bought with KW South Valley Keller Williams








