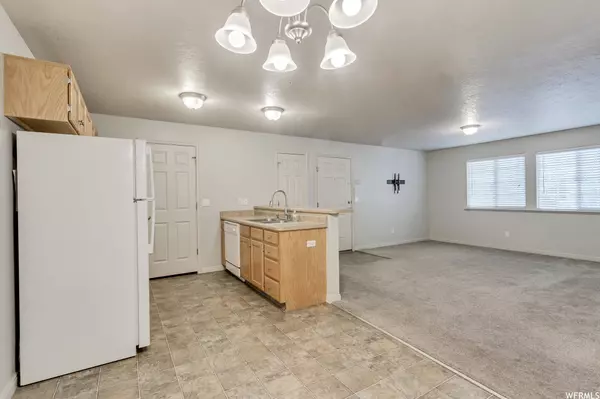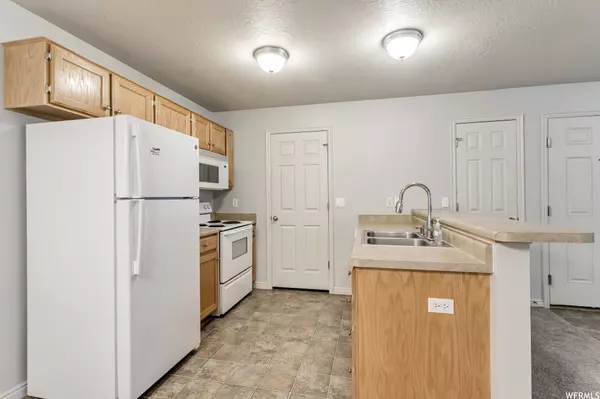$290,000
$289,900
For more information regarding the value of a property, please contact us for a free consultation.
3 Beds
2 Baths
1,070 SqFt
SOLD DATE : 08/24/2023
Key Details
Sold Price $290,000
Property Type Condo
Sub Type Condominium
Listing Status Sold
Purchase Type For Sale
Square Footage 1,070 sqft
Price per Sqft $271
Subdivision Camelot Village
MLS Listing ID 1891795
Sold Date 08/24/23
Style Condo; Middle Level
Bedrooms 3
Full Baths 2
Construction Status Blt./Standing
HOA Fees $180/mo
HOA Y/N Yes
Abv Grd Liv Area 1,070
Year Built 2002
Annual Tax Amount $1,470
Lot Size 1,306 Sqft
Acres 0.03
Lot Dimensions 0.0x0.0x0.0
Property Description
Check out this great property in the Camelot Village Community. This condo would be ideal for first time homeowners or an amazing opportunity to own an investment property. This middle unit condo offers Three bedrooms & Two full bathrooms with a fantastic layout! The floor plan offers a open concept living with lots of natural light! The Master bedroom has a large walk in closet & private master bathroom. The property has been well maintained & has updates such paint, carpet, A/C unit just to name a few. All the appliances are included, washer, dryer, & refrigerator. The Camelot Village Community has many amenities such as swimming pool, club house, gym for exercising, and a playground. Each unit has one parking space covered & one space uncovered. There is also a private storage shed that locks for each unit. Don't miss out on this property & schedule a showing today!
Location
State UT
County Utah
Area Provo; Mamth; Springville
Zoning Single-Family
Direction The Address will state that you are going to unit #7. Look for apt#213 The condo is location in Building "D" on the far south end of the condo complex. Please park in the visitor parking or feel free to park in parking spaces market #213, one is covered & the other is open space.
Rooms
Basement None
Primary Bedroom Level Floor: 1st
Master Bedroom Floor: 1st
Main Level Bedrooms 3
Interior
Interior Features Bath: Sep. Tub/Shower, Closet: Walk-In, Disposal, Kitchen: Updated, Range/Oven: Free Stdng.
Heating Forced Air
Cooling Central Air
Flooring Carpet, Linoleum
Fireplace false
Window Features Blinds,Full
Appliance Dryer, Microwave, Refrigerator, Washer
Laundry Electric Dryer Hookup
Exterior
Exterior Feature Double Pane Windows
Carport Spaces 1
Pool Heated, In Ground, With Spa
Community Features Clubhouse
Utilities Available Natural Gas Connected, Electricity Connected, Sewer Connected, Water Connected
Amenities Available Barbecue, Cable TV, Clubhouse, Fitness Center, Pet Rules, Pets Permitted, Picnic Area, Playground, Pool, Sewer Paid, Snow Removal, Spa/Hot Tub, Storage, Trash, Water
View Y/N No
Roof Type Asbestos Shingle
Present Use Residential
Topography Road: Paved, Sidewalks, Terrain, Flat
Total Parking Spaces 2
Private Pool true
Building
Lot Description Road: Paved, Sidewalks
Faces South
Story 1
Sewer Sewer: Connected
Water Culinary
Structure Type Brick,Stucco
New Construction No
Construction Status Blt./Standing
Schools
Elementary Schools Sage Creek
Middle Schools Springville Jr
High Schools Springville
School District Nebo
Others
HOA Name ACS
HOA Fee Include Cable TV,Sewer,Trash,Water
Senior Community No
Tax ID 36-976-0007
Acceptable Financing Cash, Conventional
Horse Property No
Listing Terms Cash, Conventional
Financing Conventional
Read Less Info
Want to know what your home might be worth? Contact us for a FREE valuation!

Our team is ready to help you sell your home for the highest possible price ASAP
Bought with Summit Sotheby's International Realty








