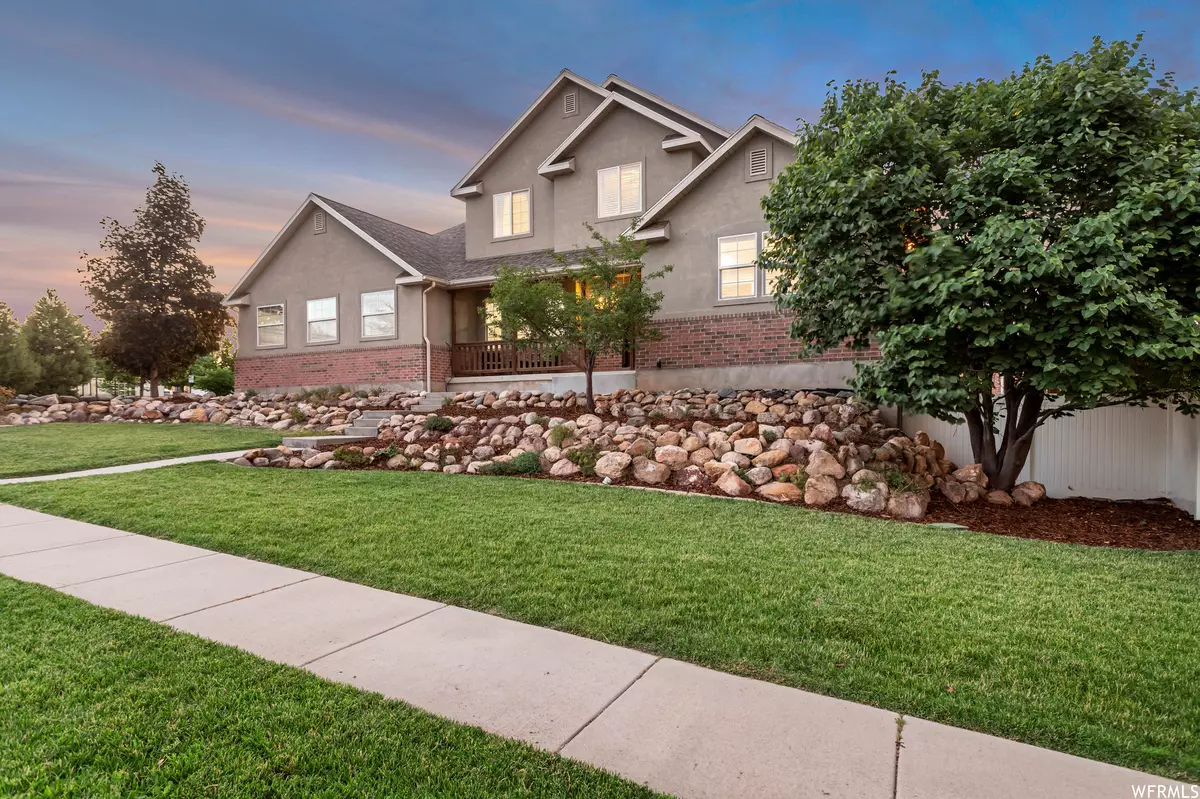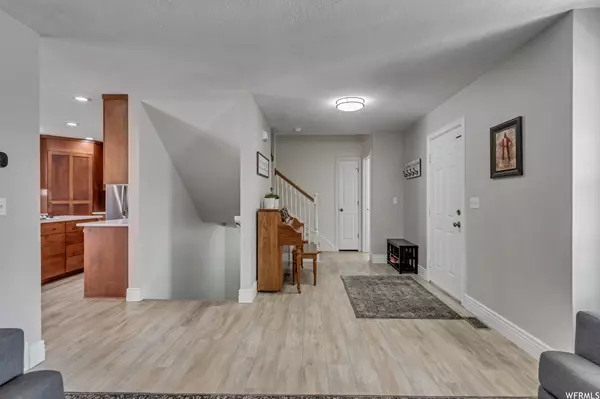$750,000
$775,000
3.2%For more information regarding the value of a property, please contact us for a free consultation.
6 Beds
4 Baths
3,514 SqFt
SOLD DATE : 08/28/2023
Key Details
Sold Price $750,000
Property Type Single Family Home
Sub Type Single Family Residence
Listing Status Sold
Purchase Type For Sale
Square Footage 3,514 sqft
Price per Sqft $213
Subdivision Ascot Downs
MLS Listing ID 1891005
Sold Date 08/28/23
Style Stories: 2
Bedrooms 6
Full Baths 3
Half Baths 1
Construction Status Blt./Standing
HOA Y/N No
Abv Grd Liv Area 2,075
Year Built 2000
Annual Tax Amount $3,682
Lot Size 10,890 Sqft
Acres 0.25
Lot Dimensions 0.0x0.0x0.0
Property Description
This beautiful 6 bedroom, 3.5 bathroom home offers single-level living in an enjoyable, custom layout, providing ample space for your family and guests. It is NOT your standard, cookie-cutter floor plan. The main level boasts a luxurious primary bedroom with a remodeled en suite featuring a separate shower and tub, as well as a huge walk-in closet for all your clothing needs. This home comes with various upgrades, including a remodeled kitchen, new roof, furnace, water heater, central AC, radon mitigation system, PEX manifold, dishwasher, flooring, paint, fencing, garage motor, and concrete in the sideyard and backyard within the past few years. Yesall the major items have been done for you! The mudroom is also a second laundry area, adding extra functionality to this already fantastic home. Cold storage? Yes, please! Google Fiber is stated to be ready by the end of the year! With multiple entertaining spaces in the side and back yards, you can host gatherings with ease and take in the awe-inspiring views that will surely leave you and your guests amazed . In addition to the ample living space, you'll find a charming reading nook or study, providing a cozy retreat for quiet moments. Conveniently situated within walking distance of several parks, including the new Bingham Creek Regional Park, which will be the largest park in the state, and Vermillion Park, where you can enjoy the best snow sledding in the area! Additionally there are an abundance of parks, events and amenities which can be enjoyed by the neighboring Daybreak community. Speaking of community, the sellers think the world of the neighbors and have a feeling that you will also. This home is semi-adjacent to Glenmoor Golf Course, providing easy access to leisure activities while ensuring you won't have golf balls flying into your house. For added convenience, you'll find the TRAX Light Rail and Tetons Disc Golf Course just 1.7 miles away, making commuting and recreation a breeze. Just minutes to Costco, Gyms and many shopping centers! This home offers a perfect blend of comfort, style, and location, making it a must-see. Don't miss the chance to make this stunning property your dream home!
Location
State UT
County Salt Lake
Area Wj; Sj; Rvrton; Herriman; Bingh
Zoning Single-Family
Rooms
Basement Daylight, Entrance, Full, Walk-Out Access
Primary Bedroom Level Floor: 1st
Master Bedroom Floor: 1st
Main Level Bedrooms 1
Interior
Interior Features Bath: Master, Bath: Sep. Tub/Shower, Closet: Walk-In, Den/Office, Disposal, French Doors, Kitchen: Updated, Oven: Double, Oven: Wall, Range: Countertop, Range: Gas, Video Door Bell(s), Smart Thermostat(s)
Heating Forced Air, Gas: Central
Cooling Central Air
Flooring Carpet, Tile
Equipment Storage Shed(s), Window Coverings, Workbench, Trampoline
Fireplace false
Window Features Blinds,Drapes
Appliance Ceiling Fan, Microwave, Range Hood, Refrigerator, Water Softener Owned
Laundry Electric Dryer Hookup, Gas Dryer Hookup
Exterior
Exterior Feature Balcony, Basement Entrance, Bay Box Windows, Double Pane Windows, Lighting, Patio: Covered, Porch: Open, Sliding Glass Doors, Walkout, Patio: Open
Garage Spaces 3.0
Utilities Available Natural Gas Connected, Electricity Connected, Sewer Connected, Sewer: Public, Water Connected
View Y/N Yes
View Mountain(s), Valley
Roof Type Asphalt,Pitched
Present Use Single Family
Topography Corner Lot, Curb & Gutter, Fenced: Full, Road: Paved, Sidewalks, Sprinkler: Auto-Full, Terrain, Flat, Terrain: Grad Slope, View: Mountain, View: Valley, Adjacent to Golf Course, Drip Irrigation: Auto-Part
Accessibility Accessible Doors, Accessible Hallway(s), Fully Accessible, Ground Level, Single Level Living, Visitable, Customized Wheelchair Accessible
Porch Covered, Porch: Open, Patio: Open
Total Parking Spaces 8
Private Pool false
Building
Lot Description Corner Lot, Curb & Gutter, Fenced: Full, Road: Paved, Sidewalks, Sprinkler: Auto-Full, Terrain: Grad Slope, View: Mountain, View: Valley, Near Golf Course, Drip Irrigation: Auto-Part
Faces South
Story 3
Sewer Sewer: Connected, Sewer: Public
Water Culinary
Structure Type Brick,Stucco
New Construction No
Construction Status Blt./Standing
Schools
Elementary Schools Welby
Middle Schools Elk Ridge
High Schools Bingham
School District Jordan
Others
Senior Community No
Tax ID 27-07-377-017
Acceptable Financing Cash, Conventional, FHA, Lease Option, VA Loan
Horse Property No
Listing Terms Cash, Conventional, FHA, Lease Option, VA Loan
Financing Cash
Read Less Info
Want to know what your home might be worth? Contact us for a FREE valuation!

Our team is ready to help you sell your home for the highest possible price ASAP
Bought with Utah Home Central








