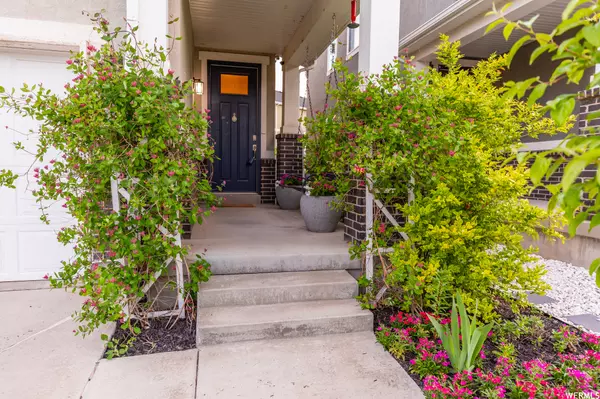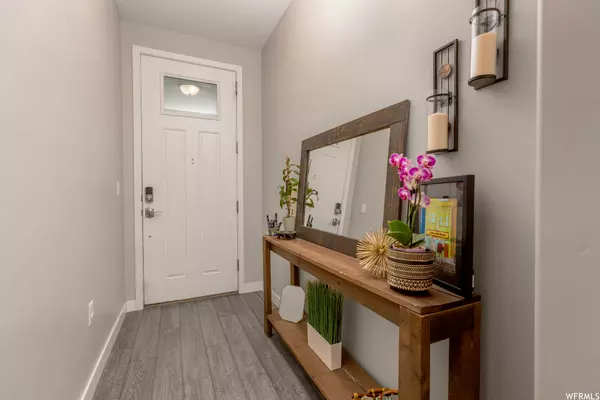$545,000
$554,000
1.6%For more information regarding the value of a property, please contact us for a free consultation.
3 Beds
3 Baths
3,150 SqFt
SOLD DATE : 08/23/2023
Key Details
Sold Price $545,000
Property Type Single Family Home
Sub Type Single Family Residence
Listing Status Sold
Purchase Type For Sale
Square Footage 3,150 sqft
Price per Sqft $173
Subdivision Anthem
MLS Listing ID 1880562
Sold Date 08/23/23
Style Stories: 2
Bedrooms 3
Full Baths 2
Half Baths 1
Construction Status Blt./Standing
HOA Fees $73/mo
HOA Y/N Yes
Abv Grd Liv Area 2,255
Year Built 2016
Annual Tax Amount $3,493
Lot Size 4,791 Sqft
Acres 0.11
Lot Dimensions 0.0x0.0x0.0
Property Description
Here you go! The property your clients never thought they would find! This beauty has been so well loved and taken care of! You truly feel at home the second you go through the front door! Laminate floors lead through the entryway and continue throughout the main level. Here you find a perfect office. This room is spacious, private, and bright only steps away from the beautiful, happy kitchen! This is a gathering kitchen! It is large and happy with room to have more than one cook working at the same time! White cabinets and a nostalgic era refrigerator make this kitchen a room you are happy to cook in! Adjacent is a beautiful dining area next to sliding doors that head out into green space that is just big enough to let the kids enjoy and be kids or let the adults mingle out there in the fresh air, right off the kitchen. Back inside, the family room is convenient and big and welcoming! Plenty of room here for multiple seating for friends and family. Upstairs, you will be very surprised to find a giant family room/loft! You can have two parties going on in this house at the same time! There are three bedrooms up here! All have sunshine gushing through the windows and plenty of room to enjoy some private space! The primary bedroom is big enough to do your yoga session in here before getting on with your day! The home is smart home enabled and close to Mountain View Village, Mountain View Corridor, and The District. Truly, this home has such an excellent floor plan with plenty of room in the unfinished basement to make it your own! Bring your clients and don't let them miss out on this one!
Location
State UT
County Salt Lake
Area Wj; Sj; Rvrton; Herriman; Bingh
Zoning Single-Family
Rooms
Basement Full
Primary Bedroom Level Floor: 2nd
Master Bedroom Floor: 2nd
Interior
Interior Features Bath: Master, Bath: Sep. Tub/Shower, Closet: Walk-In, Den/Office, Disposal, Oven: Gas
Heating Forced Air
Cooling Central Air
Flooring Carpet, Laminate, Tile
Fireplace false
Window Features Blinds,Drapes
Appliance Microwave, Refrigerator
Exterior
Exterior Feature Porch: Open, Sliding Glass Doors
Garage Spaces 2.0
Utilities Available Natural Gas Connected, Electricity Connected, Sewer Connected, Water Connected
Amenities Available Playground, Snow Removal, Trash
View Y/N No
Roof Type Asphalt
Present Use Single Family
Topography Fenced: Full, Sprinkler: Auto-Full
Porch Porch: Open
Total Parking Spaces 2
Private Pool false
Building
Lot Description Fenced: Full, Sprinkler: Auto-Full
Faces East
Story 3
Sewer Sewer: Connected
Water Culinary
Structure Type Brick,Stucco,Cement Siding
New Construction No
Construction Status Blt./Standing
Schools
Elementary Schools Silver Crest
Middle Schools Copper Mountain
High Schools Herriman
School District Jordan
Others
HOA Fee Include Trash
Senior Community No
Tax ID 26-25-152-020
Acceptable Financing Cash, Conventional, FHA, VA Loan
Horse Property No
Listing Terms Cash, Conventional, FHA, VA Loan
Financing Conventional
Read Less Info
Want to know what your home might be worth? Contact us for a FREE valuation!

Our team is ready to help you sell your home for the highest possible price ASAP
Bought with Equity Real Estate (Advantage)








