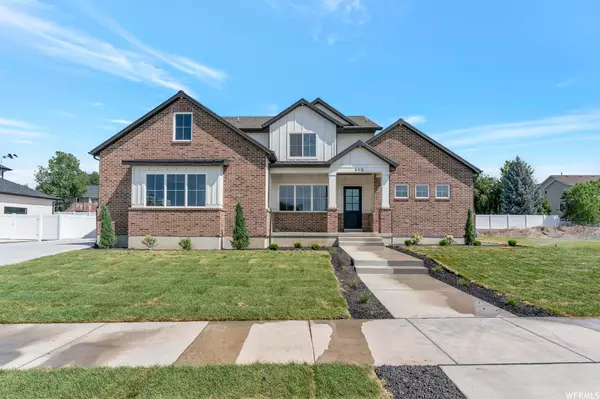$1,400,000
$1,430,000
2.1%For more information regarding the value of a property, please contact us for a free consultation.
5 Beds
4 Baths
5,261 SqFt
SOLD DATE : 08/29/2023
Key Details
Sold Price $1,400,000
Property Type Single Family Home
Sub Type Single Family Residence
Listing Status Sold
Purchase Type For Sale
Square Footage 5,261 sqft
Price per Sqft $266
Subdivision Greenwood Creek
MLS Listing ID 1844678
Sold Date 08/29/23
Style Stories: 2
Bedrooms 5
Full Baths 2
Half Baths 1
Three Quarter Bath 1
Construction Status Blt./Standing
HOA Y/N No
Abv Grd Liv Area 3,121
Year Built 2023
Annual Tax Amount $2,434
Lot Size 0.300 Acres
Acres 0.3
Lot Dimensions 0.0x0.0x0.0
Property Description
MOVE IN READY! Quality at its finest! This beautifully designed 5-bedroom, 4-bathroom home features an open floor plan with 2-story open great room, custom fireplace, gourmet kitchen with Butler style pantry, built in ice maker, large dining area, office with built in cabinets and plenty of windows giving a light and bright feeling throughout. Main level living with stunning master suite with 10' ceilings, custom built in shelving system in the master closet along with stack washer and dryer connections, master bath with tub/shower room and makeup vanity area. Plenty of space upstairs with 4 additional bedrooms with custom accent walls, one of which has an en suite bathroom, laundry room with built in shelves. Enjoy extra energy savings with 95% efficient furnace, upgraded blown in insulation in the walls and hybrid tankless water heater and instant hot water loop. The extra wide extra deep 3 car garage has insulated walls and doors, sink and 220V electric car charging station. Spacious unfinished basement with 9' ceilings plumbed for kitchenette for future accessory apartment with outside entrance. Brick and cement board exterior plus covered patio. Close to shopping, top rated schools, Silicon Slopes, hiking and biking trails and easy freeway access.
Location
State UT
County Utah
Area Am Fork; Hlnd; Lehi; Saratog.
Zoning Single-Family
Rooms
Basement Entrance
Primary Bedroom Level Floor: 1st
Master Bedroom Floor: 1st
Main Level Bedrooms 1
Interior
Interior Features Bath: Master, Bath: Sep. Tub/Shower, Closet: Walk-In, Den/Office, Disposal, Gas Log, Oven: Double, Range: Gas, Instantaneous Hot Water
Cooling Central Air
Fireplaces Number 1
Fireplace true
Appliance Microwave, Refrigerator
Exterior
Garage Spaces 3.0
Utilities Available Natural Gas Connected, Electricity Connected, Sewer Connected, Water Connected
View Y/N Yes
View Mountain(s)
Roof Type Asphalt
Present Use Single Family
Topography Curb & Gutter, Road: Paved, Sidewalks, Terrain, Flat, View: Mountain
Accessibility Accessible Doors, Accessible Hallway(s), Fully Accessible, Single Level Living
Total Parking Spaces 3
Private Pool false
Building
Lot Description Curb & Gutter, Road: Paved, Sidewalks, View: Mountain
Faces South
Story 3
Sewer Sewer: Connected
Water Culinary, Irrigation: Pressure
New Construction No
Construction Status Blt./Standing
Schools
Elementary Schools Shelley
Middle Schools American Fork
High Schools American Fork
School District Alpine
Others
Senior Community No
Tax ID 40-556-0031
Acceptable Financing Cash, Conventional
Horse Property No
Listing Terms Cash, Conventional
Financing Conventional
Read Less Info
Want to know what your home might be worth? Contact us for a FREE valuation!

Our team is ready to help you sell your home for the highest possible price ASAP
Bought with NRE








