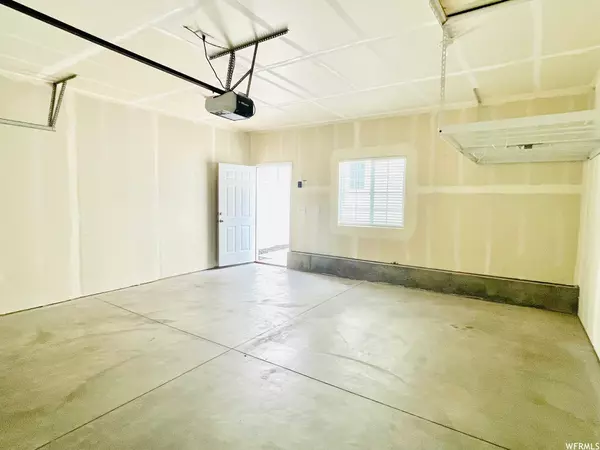$362,500
$365,000
0.7%For more information regarding the value of a property, please contact us for a free consultation.
3 Beds
2 Baths
1,427 SqFt
SOLD DATE : 08/31/2023
Key Details
Sold Price $362,500
Property Type Townhouse
Sub Type Townhouse
Listing Status Sold
Purchase Type For Sale
Square Footage 1,427 sqft
Price per Sqft $254
Subdivision Salem Central Park
MLS Listing ID 1884446
Sold Date 08/31/23
Style Townhouse; Row-mid
Bedrooms 3
Full Baths 1
Half Baths 1
Construction Status Blt./Standing
HOA Fees $216/mo
HOA Y/N Yes
Abv Grd Liv Area 1,427
Year Built 2018
Annual Tax Amount $1,749
Lot Size 1,306 Sqft
Acres 0.03
Lot Dimensions 0.0x0.0x0.0
Property Description
**Seller is willing to prepay 12 months of HOA dues with strong offer** This darling townhome is perfectly situated in a quiet neighborhood - yet in a 5 min (or less) walk and you will arrive at the local grocery store, soda shop, gym, restaurants, jr high and high school. Exterior is fully landscaped and maintained by HOA. Small private court yard in back leads to 2 car garage with plenty of overhead storage. Walk inside and enjoy 2 different living spaces. Formal living room with large bright windows and fantastic family room. Granite countertops and stainless steel appliances and plenty of cabinet space make the kitchen/ family room the heart of the home. You will love the darling 3 bedrooms upstairs and full bathroom with double sink vanity. More storage to be found in attic and crawl space. A MUST see! Square footage figures are provided as a courtesy estimate only and were obtained from fha Appraisal completed June 6 2023 . Buyer is advised to obtain an independent measurement. Buyer/Broker to verify all.
Location
State UT
County Utah
Area Payson; Elk Rg; Salem; Wdhil
Zoning Single-Family, Multi-Family
Rooms
Basement None
Interior
Interior Features Disposal, Great Room, Range/Oven: Free Stdng., Granite Countertops
Heating Forced Air, Gas: Central
Cooling Central Air
Flooring Carpet, Laminate
Equipment Window Coverings
Fireplace false
Window Features Blinds
Appliance Microwave
Exterior
Exterior Feature Porch: Open, Patio: Open
Garage Spaces 2.0
Utilities Available Natural Gas Connected, Electricity Connected, Sewer Connected, Water Connected
Amenities Available Insurance, Maintenance, Picnic Area, Playground, Sewer Paid, Snow Removal, Trash, Water
View Y/N Yes
View Mountain(s)
Roof Type Asphalt
Present Use Residential
Topography Curb & Gutter, Fenced: Part, Sprinkler: Auto-Full, View: Mountain, Private
Porch Porch: Open, Patio: Open
Total Parking Spaces 2
Private Pool false
Building
Lot Description Curb & Gutter, Fenced: Part, Sprinkler: Auto-Full, View: Mountain, Private
Story 2
Sewer Sewer: Connected
Water Culinary, Irrigation: Pressure
Structure Type Aluminum,Stone
New Construction No
Construction Status Blt./Standing
Schools
Elementary Schools Foothills
Middle Schools Salem Jr
High Schools Salem Hills
School District Nebo
Others
HOA Name Dauci Otteson
HOA Fee Include Insurance,Maintenance Grounds,Sewer,Trash,Water
Senior Community No
Tax ID 65-520-0043
Acceptable Financing Cash, Conventional, FHA, VA Loan
Horse Property No
Listing Terms Cash, Conventional, FHA, VA Loan
Financing Conventional
Read Less Info
Want to know what your home might be worth? Contact us for a FREE valuation!

Our team is ready to help you sell your home for the highest possible price ASAP
Bought with The Lance Group Real Estate








