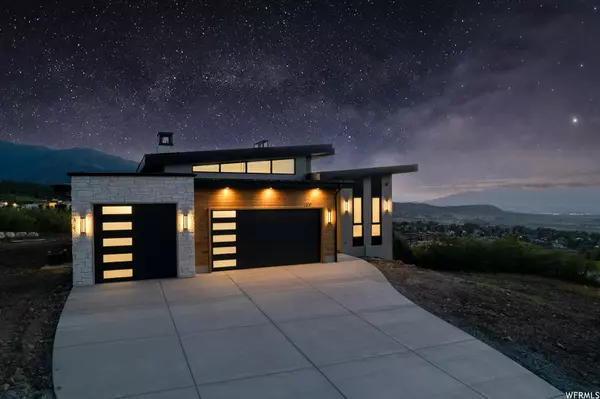$1,500,000
$1,690,000
11.2%For more information regarding the value of a property, please contact us for a free consultation.
6 Beds
6 Baths
5,153 SqFt
SOLD DATE : 09/01/2023
Key Details
Sold Price $1,500,000
Property Type Single Family Home
Sub Type Single Family Residence
Listing Status Sold
Purchase Type For Sale
Square Footage 5,153 sqft
Price per Sqft $291
Subdivision Summit Creek
MLS Listing ID 1867821
Sold Date 09/01/23
Style Rambler/Ranch
Bedrooms 6
Full Baths 5
Half Baths 1
Construction Status Blt./Standing
HOA Fees $300/mo
HOA Y/N Yes
Abv Grd Liv Area 2,497
Year Built 2023
Annual Tax Amount $3,154
Lot Size 0.340 Acres
Acres 0.34
Lot Dimensions 0.0x0.0x0.0
Property Description
INCREDIBLE NEW PRICE!! Welcome to your stunning mountain contemporary home in Summit Creek! This custom-built residence is nestled in the foothills of the Wasatch Range, offering breathtaking views of the surrounding mountains and valley. As you enter the home, you'll immediately notice the sleek and modern design, with clean lines, high ceilings, and expansive windows that illuminate the interior with natural light. The main level features an open-concept living, dining, and kitchen area, perfect for entertaining guests or relaxing with family. The living room boasts a beautiful fireplace and plenty of seating, while the dining area has ample space for a large table to gather and take in the year round mountain views. The gourmet kitchen is a chef's dream, with top-of-the-line appliances, custom cabinetry, a butlers pantry, and a large island with additional seating . The main level also includes a master suite with a luxurious en-suite bathroom, complete with a soaking tub and walk-in shower. Two additional bedrooms complete with their own bathrooms, an office space, laundry room, and 1/2 bath complete the main floor living space. As you enter the basement, you'll be greeted by a large family room, perfect for relaxing or entertaining. The room is flooded with natural light, thanks to the oversized windows that line the walls, along with its complementing contemporary finishes. The open-concept layout seamlessly connects to the kitchen, making it easy to prepare meals and socialize with family and guests. Adjacent to the kitchen is another convenience of an additional laundry room. The basement also features three spacious bedrooms, each with ample space. One of the bedrooms is an en-suite, offering privacy and convenience for overnight guests. The other two bedrooms share a beautifully appointed bathroom with contemporary fixtures and finishes. Other features of this magnificent home include recessed lighting, central air conditioning, and plenty of storage space. The basement is perfect for a large family, as it offers plenty of space to spread out and be together! Don't miss this opportunity to own a piece of mountain paradise in Summit Creek! Email offers to nancybarton7@gmail.com All cash offers require a proof of funds.
Location
State UT
County Utah
Area Payson; Elk Rg; Salem; Wdhil
Zoning Single-Family
Rooms
Basement Daylight
Primary Bedroom Level Floor: 1st
Master Bedroom Floor: 1st
Main Level Bedrooms 3
Interior
Interior Features Bar: Wet, Bath: Sep. Tub/Shower, Closet: Walk-In, Den/Office, Kitchen: Second, Oven: Double, Vaulted Ceilings
Cooling Central Air
Flooring Carpet, Laminate, Tile
Fireplaces Number 1
Fireplaces Type Fireplace Equipment, Insert
Equipment Fireplace Equipment, Fireplace Insert
Fireplace true
Appliance Portable Dishwasher, Freezer, Microwave, Range Hood, Refrigerator, Water Softener Owned
Exterior
Exterior Feature Patio: Covered, Sliding Glass Doors
Garage Spaces 3.0
Community Features Clubhouse
Utilities Available Natural Gas Connected, Electricity Connected, Sewer Connected, Sewer: Public, Water Connected
Amenities Available Clubhouse, Gated, Fitness Center, Hiking Trails, Management, Pool
View Y/N Yes
View Lake, Mountain(s), Valley
Roof Type Flat,Metal,Membrane
Present Use Single Family
Topography View: Lake, View: Mountain, View: Valley
Porch Covered
Total Parking Spaces 6
Private Pool false
Building
Lot Description View: Lake, View: Mountain, View: Valley
Story 2
Sewer Sewer: Connected, Sewer: Public
Water Culinary
Structure Type Stucco,Cement Siding,Metal Siding
New Construction No
Construction Status Blt./Standing
Schools
Elementary Schools Mt Loafer
Middle Schools Salem Jr
High Schools Salem Hills
School District Nebo
Others
HOA Name Benn Brindly
Senior Community No
Tax ID 66-544-0013
Acceptable Financing Cash, Conventional, FHA
Horse Property No
Listing Terms Cash, Conventional, FHA
Financing Conventional
Read Less Info
Want to know what your home might be worth? Contact us for a FREE valuation!

Our team is ready to help you sell your home for the highest possible price ASAP
Bought with In Depth Realty








