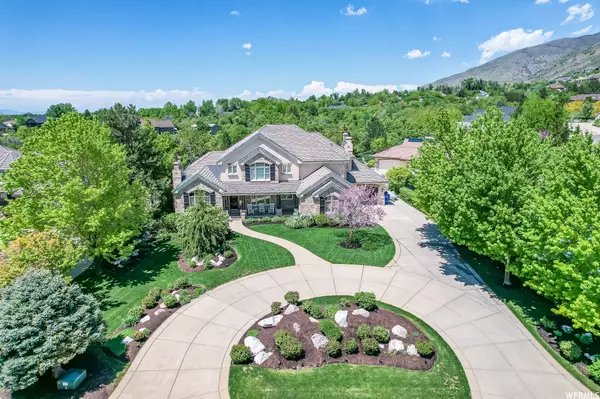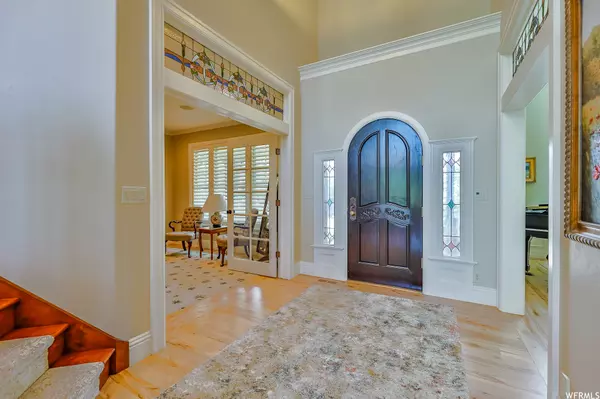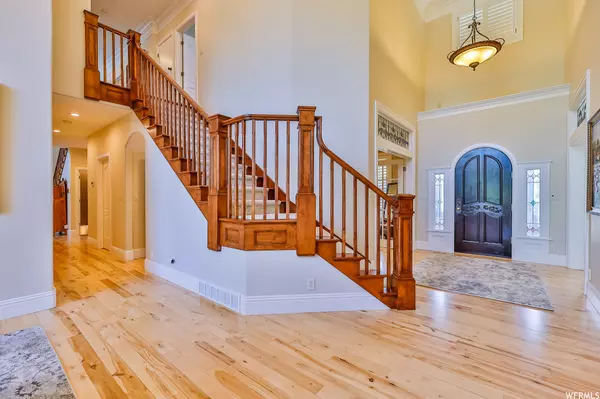$2,100,000
$2,200,000
4.5%For more information regarding the value of a property, please contact us for a free consultation.
7 Beds
6 Baths
7,805 SqFt
SOLD DATE : 09/01/2023
Key Details
Sold Price $2,100,000
Property Type Single Family Home
Sub Type Single Family Residence
Listing Status Sold
Purchase Type For Sale
Square Footage 7,805 sqft
Price per Sqft $269
Subdivision Ridgepoint
MLS Listing ID 1877559
Sold Date 09/01/23
Style Stories: 2
Bedrooms 7
Full Baths 4
Half Baths 1
Three Quarter Bath 1
Construction Status Blt./Standing
HOA Fees $250/ann
HOA Y/N Yes
Abv Grd Liv Area 4,808
Year Built 2001
Annual Tax Amount $8,558
Lot Size 0.710 Acres
Acres 0.71
Lot Dimensions 0.0x0.0x0.0
Property Description
Welcome to the Luxurious Ridge Point Community nestled on the East Farmington Foothills! * This 7805 square foot 7 Bedroom 6 Bathroom Custom Home offers Spacious and Comfortable Living * Almost the Entire Home has been Remodeled in the last 2 Years * Large Circular Driveway provides ample Off Street parking * Premium all wood Windows throughout * Hardwood Flooring * Main Floor Master Bedroom touts an impressive Steam Shower with 6 Settings and 3 Shower Heads, Heated Tile Flooring, Soaking Tub, Large Double Sink vanity, and Walk-In Closet with Custom Cabinets * There are 6 Fireplaces (3 located in Bedrooms) * 3 1/2" Wood Plantation Shutters throughout (no center bar) * 10' Ceilings on All Levels * Freshly Painted * Kitchen has Custom Cabinets with Large Island: 2 Sub Zero Refrigerators w/ Drawer Freezers, New Gas Range Top, 2 New GE Cafe Dishwashers, and Double Viking Wall Ovens * Whole Home Audio System controlled separately in each room including Back Patios, Back Yard, and Sports Court * Large Landscaped Yard w/ Lighted Sportscourt, Play Gym, Sand Box, and Trampoline * New Bar Tile Roof (2019) with 100 year warranty * 4 HVAC Systems replaced in 2019 * New Soft Water (2010) * New Hot Water Heaters (2019/2021) * Heated Garage w/ Freshly Painted Sealed Floors * Too much to List (List Included at Attachement)
Location
State UT
County Davis
Area Bntfl; Nsl; Cntrvl; Wdx; Frmtn
Zoning Single-Family
Rooms
Basement Full, Walk-Out Access
Primary Bedroom Level Floor: 1st
Master Bedroom Floor: 1st
Main Level Bedrooms 1
Interior
Interior Features Alarm: Fire, Alarm: Security, Bar: Wet, Bath: Master, Bath: Sep. Tub/Shower, Central Vacuum, Closet: Walk-In, Den/Office, Disposal, French Doors, Gas Log, Great Room, Kitchen: Updated, Oven: Double, Oven: Wall, Range: Countertop, Range: Gas, Vaulted Ceilings, Granite Countertops, Video Door Bell(s), Video Camera(s)
Cooling Central Air
Flooring Carpet, Hardwood, Tile
Fireplaces Number 6
Fireplaces Type Insert
Equipment Alarm System, Fireplace Insert, Play Gym, Storage Shed(s), Window Coverings, Trampoline
Fireplace true
Window Features Full,Plantation Shutters
Appliance Ceiling Fan, Microwave, Range Hood, Refrigerator, Water Softener Owned
Laundry Electric Dryer Hookup
Exterior
Exterior Feature Basement Entrance, Double Pane Windows, Out Buildings, Lighting, Skylights, Walkout, Patio: Open
Garage Spaces 4.0
Pool Gunite, Fenced, Heated, In Ground
Utilities Available Natural Gas Connected, Electricity Connected, Sewer Connected, Sewer: Public, Water Connected
Amenities Available Pool, Tennis Court(s)
View Y/N Yes
View Mountain(s)
Roof Type Tile
Present Use Single Family
Topography Cul-de-Sac, Curb & Gutter, Road: Paved, Secluded Yard, Sidewalks, Sprinkler: Auto-Full, Terrain, Flat, View: Mountain
Porch Patio: Open
Total Parking Spaces 12
Private Pool true
Building
Lot Description Cul-De-Sac, Curb & Gutter, Road: Paved, Secluded, Sidewalks, Sprinkler: Auto-Full, View: Mountain
Story 3
Sewer Sewer: Connected, Sewer: Public
Water Culinary, Secondary
Structure Type Brick,Stucco
New Construction No
Construction Status Blt./Standing
Schools
Elementary Schools Knowlton
Middle Schools Farmington
High Schools Farmington
School District Davis
Others
HOA Name Chris McRoberts
Senior Community No
Tax ID 08-169-0010
Security Features Fire Alarm,Security System
Acceptable Financing Cash, Conventional
Horse Property No
Listing Terms Cash, Conventional
Financing Seller Financing
Read Less Info
Want to know what your home might be worth? Contact us for a FREE valuation!

Our team is ready to help you sell your home for the highest possible price ASAP
Bought with RE/MAX Associates








