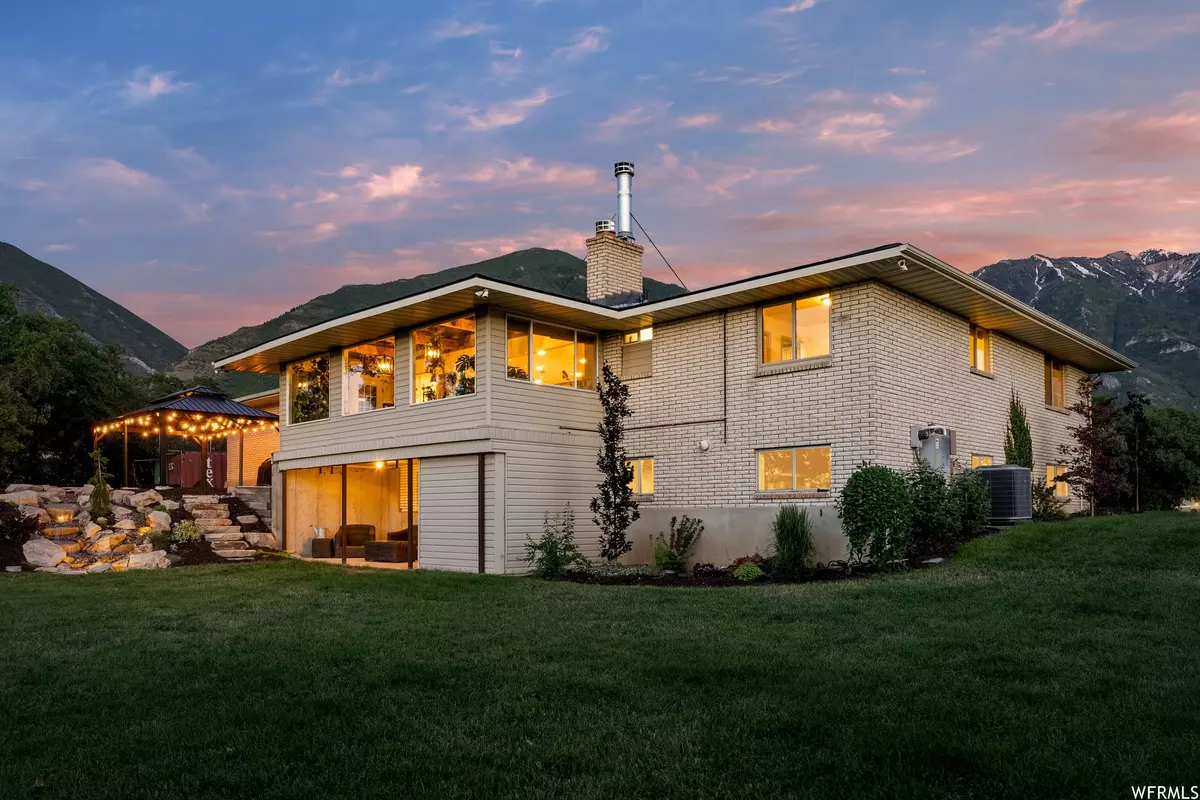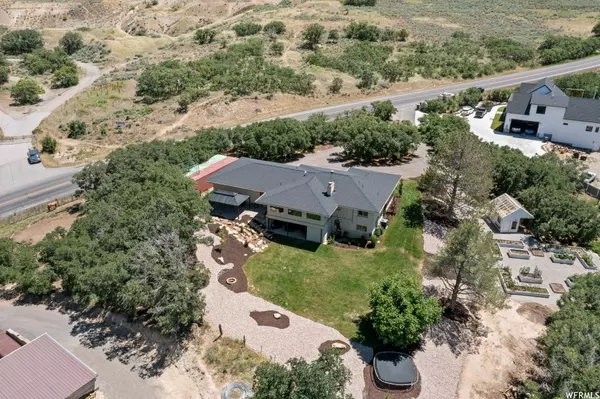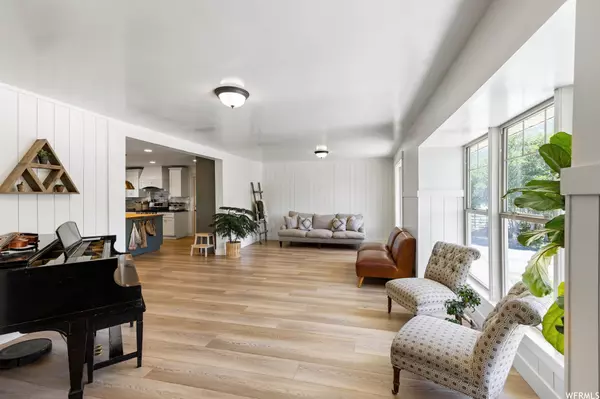$925,000
$950,000
2.6%For more information regarding the value of a property, please contact us for a free consultation.
5 Beds
3 Baths
4,078 SqFt
SOLD DATE : 09/02/2023
Key Details
Sold Price $925,000
Property Type Single Family Home
Sub Type Single Family Residence
Listing Status Sold
Purchase Type For Sale
Square Footage 4,078 sqft
Price per Sqft $226
MLS Listing ID 1885588
Sold Date 09/02/23
Style Rambler/Ranch
Bedrooms 5
Full Baths 3
Construction Status Blt./Standing
HOA Y/N No
Abv Grd Liv Area 2,174
Year Built 1978
Annual Tax Amount $3,823
Lot Size 1.570 Acres
Acres 1.57
Lot Dimensions 225.0x297.0x195.0
Property Description
This stunning property nestled at the base of Loafer Mountain features breathtaking views! The updated kitchen is a highlight with granite countertops, large island, stainless steel appliances, pot filler, tile backsplash, and a stylish design. The abundance of windows in the dining room fills the space with an airy and bright ambiance, allowing you to enjoy the beauty of the surrounding views. Fantastic living spaces with shiplap walls and stone fireplace. Spacious laundry/mud room area with exposed brick walls. Second kitchen in the walkout basement. This property has enough room for livestock (City code allows up to 3 horses!). The dream backyard features a greenhouse, garden boxes, 14 fruit trees, fire pit, covered patio space, water feature, incredible landscaping, and plenty of room to entertain family and friends. New Roof 2022, New Flooring upstairs, New AC, and New HVAC! Square feet as per appraisal. Buyer and Buyer's Broker to verify all information including square footage and acreage.
Location
State UT
County Utah
Area Payson; Elk Rg; Salem; Wdhil
Zoning Single-Family
Direction ***USE THIS ADDRESS ON GOOGLE MAPS: 1063 Woodland Hills DR. SALEM, UT TO FIND THE HOME. *******
Rooms
Basement Daylight, Entrance, Full
Primary Bedroom Level Floor: 1st
Master Bedroom Floor: 1st
Main Level Bedrooms 2
Interior
Interior Features Bar: Wet, Bath: Master, Bath: Sep. Tub/Shower, Closet: Walk-In, Jetted Tub, Kitchen: Second, Kitchen: Updated, Oven: Gas, Granite Countertops
Heating Forced Air, Gas: Central
Cooling Central Air
Flooring Tile
Fireplaces Number 1
Fireplace true
Appliance Microwave, Refrigerator
Exterior
Exterior Feature Basement Entrance, Horse Property, Out Buildings, Lighting, Patio: Covered
Garage Spaces 2.0
Utilities Available Natural Gas Connected, Electricity Connected, Sewer Connected, Sewer: Public, Water Connected
View Y/N Yes
View Mountain(s), Valley
Roof Type Asphalt
Present Use Single Family
Topography Fenced: Part, Terrain: Grad Slope, View: Mountain, View: Valley
Accessibility Single Level Living
Porch Covered
Total Parking Spaces 7
Private Pool false
Building
Lot Description Fenced: Part, Terrain: Grad Slope, View: Mountain, View: Valley
Faces South
Story 2
Sewer Sewer: Connected, Sewer: Public
Water Well
Structure Type Brick
New Construction No
Construction Status Blt./Standing
Schools
Elementary Schools Foothills
Middle Schools Salem Jr
High Schools Salem Hills
School District Nebo
Others
Senior Community No
Tax ID 29-062-0069
Acceptable Financing Cash, Conventional, FHA, VA Loan
Horse Property Yes
Listing Terms Cash, Conventional, FHA, VA Loan
Financing Conventional
Read Less Info
Want to know what your home might be worth? Contact us for a FREE valuation!

Our team is ready to help you sell your home for the highest possible price ASAP
Bought with Fathom Realty (St George)








