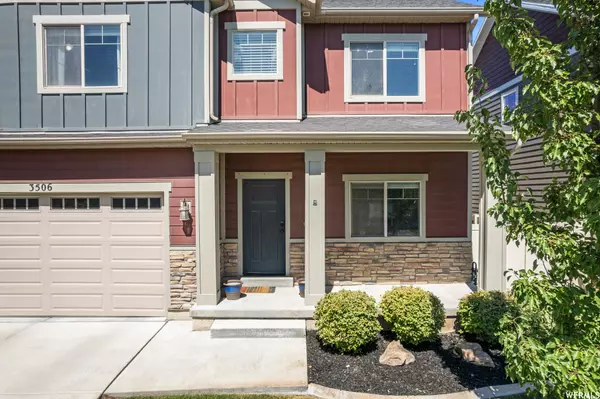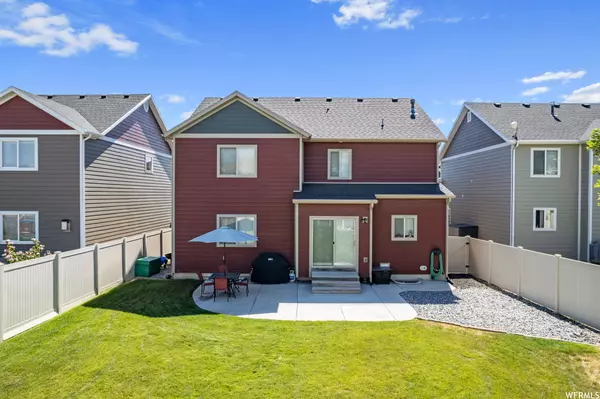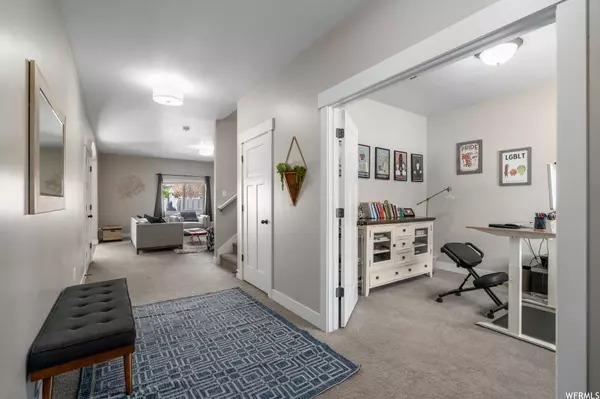$633,000
$625,000
1.3%For more information regarding the value of a property, please contact us for a free consultation.
3 Beds
3 Baths
3,622 SqFt
SOLD DATE : 09/05/2023
Key Details
Sold Price $633,000
Property Type Single Family Home
Sub Type Single Family Residence
Listing Status Sold
Purchase Type For Sale
Square Footage 3,622 sqft
Price per Sqft $174
Subdivision Thanksgiving Meadows
MLS Listing ID 1890045
Sold Date 09/05/23
Style Stories: 2
Bedrooms 3
Full Baths 2
Three Quarter Bath 1
Construction Status Blt./Standing
HOA Fees $69/mo
HOA Y/N Yes
Abv Grd Liv Area 2,492
Year Built 2013
Annual Tax Amount $2,897
Lot Size 6,534 Sqft
Acres 0.15
Lot Dimensions 0.0x0.0x0.0
Property Description
**Seller to pay 10K in buyer closing costs and or prepaids/buydown** Adorable 3 bed, 2.75 bath home in the heart of the Thanksgiving Point/Silicon Slopes Tech Center. Minutes to I-15, shopping and restaurants. Open floor plan with spacious living room and kitchen area. Kitchen has stainless steel appliances, granite countertops, and 3 seat center island. Dining area can easily seat 6-8 people. What would normally be a main floor half bath has a shower added to make it a 3/4 bath! All 3 bedrooms are currently upstairs but the office could be an optional 4th bedroom with the addition of a closet or clothes storage unit. Someone smart put the laundry room upstairs right next to the 3 bedrooms. Spacious primary suite with private bath. Attached primary bath has dual vanities, deep soaking tub, seperate shower and large walk in closet. Second bedroom is almost the size of a primary bedroom with large walk in closet. Big upstairs loft area. Unfinished basement could potentially have 2-3 more bedrooms, large rec room or theater room and a full bath. So much room to grow and make it your own. This backyard is twice the size of the neighboring homes! East exposure for afternoon shade, large expanded concrete patio and breathtaking mountain views. Fully landscaped and fenced with an inground trampoline. Community Pool, Clubhouse, Playground, Fitness Center and RV Parking. Click on "tour to see video".
Location
State UT
County Utah
Area Am Fork; Hlnd; Lehi; Saratog.
Zoning Single-Family
Rooms
Basement Full
Primary Bedroom Level Floor: 2nd
Master Bedroom Floor: 2nd
Interior
Interior Features Bath: Master, Bath: Sep. Tub/Shower, Closet: Walk-In, Disposal, French Doors, Range/Oven: Free Stdng., Granite Countertops
Cooling Central Air
Flooring Carpet, Tile
Equipment Window Coverings
Fireplace false
Window Features Blinds,Drapes,Shades
Appliance Ceiling Fan, Trash Compactor, Portable Dishwasher, Microwave
Laundry Electric Dryer Hookup
Exterior
Exterior Feature Entry (Foyer), Porch: Open, Sliding Glass Doors
Garage Spaces 2.0
Community Features Clubhouse
Utilities Available Natural Gas Connected, Electricity Connected, Sewer Connected, Water Connected
Amenities Available Clubhouse, RV Parking, Playground, Pool
View Y/N Yes
View Mountain(s)
Roof Type Asphalt
Present Use Single Family
Topography Fenced: Part, Road: Paved, Sidewalks, Sprinkler: Auto-Full, Terrain, Flat, View: Mountain, Private
Porch Porch: Open
Total Parking Spaces 4
Private Pool false
Building
Lot Description Fenced: Part, Road: Paved, Sidewalks, Sprinkler: Auto-Full, View: Mountain, Private
Faces West
Story 3
Sewer Sewer: Connected
Water Culinary
Structure Type Aluminum,Asphalt,Stone,Cement Siding
New Construction No
Construction Status Blt./Standing
Schools
Elementary Schools Fox Hollow
Middle Schools Lehi
High Schools Lehi
School District Alpine
Others
HOA Name CSS
Senior Community No
Tax ID 53-466-0428
Ownership Agent Owned
Acceptable Financing Assumable, Cash, Conventional, Exchange, FHA
Horse Property No
Listing Terms Assumable, Cash, Conventional, Exchange, FHA
Financing Conventional
Read Less Info
Want to know what your home might be worth? Contact us for a FREE valuation!

Our team is ready to help you sell your home for the highest possible price ASAP
Bought with Johnson Realty, Inc








