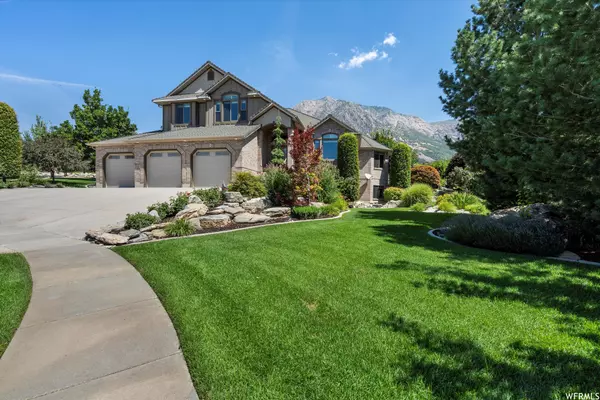$770,000
$799,777
3.7%For more information regarding the value of a property, please contact us for a free consultation.
5 Beds
4 Baths
4,297 SqFt
SOLD DATE : 09/06/2023
Key Details
Sold Price $770,000
Property Type Single Family Home
Sub Type Single Family Residence
Listing Status Sold
Purchase Type For Sale
Square Footage 4,297 sqft
Price per Sqft $179
MLS Listing ID 1883745
Sold Date 09/06/23
Style Tri/Multi-Level
Bedrooms 5
Full Baths 3
Half Baths 1
Construction Status Blt./Standing
HOA Y/N No
Abv Grd Liv Area 2,886
Year Built 2002
Annual Tax Amount $5,004
Lot Size 0.620 Acres
Acres 0.62
Lot Dimensions 0.0x0.0x0.0
Property Description
Welcome to this lovely 5 bedroom, 4 bath home nestled in a very desirable Pleasant View neighborhood. Situated on a beautifully landscaped .62 acre cul-de-sac lot, you're going to love the breathtaking mountain views that serve as a backdrop for this residence. Enjoy backyard barbecues on the covered patio or listen to the calming sounds of the water feature as you sit under the pergola. The colorful trees and flowers add charm to an already amazing yard. The sellers are the original owners and the pride and care that they have had for this home does not go unnoticed. Two new 50-gallon water heaters were installed in 2023. In 2022, the water softener and two central air conditioners were replaced. The two furnaces are eight years old and new energy-efficient, tinted windows were added in 2018, as well as Hardy siding. In 2013, the home was completely updated with new paint, carpet, appliances, granite countertops, ceiling fans and light fixtures. Come take a look at this property to see if this will be your next home sweet home.
Location
State UT
County Weber
Area Ogdn; Farrw; Hrsvl; Pln Cty.
Rooms
Basement Daylight, Full, Walk-Out Access
Interior
Interior Features Alarm: Fire, Alarm: Security, Floor Drains, Gas Log, Great Room, Range: Countertop, Range/Oven: Built-In, Range/Oven: Free Stdng., Vaulted Ceilings, Granite Countertops, Smart Thermostat(s)
Cooling Central Air
Flooring Carpet, Tile
Fireplaces Number 3
Fireplaces Type Fireplace Equipment, Insert
Equipment Alarm System, Fireplace Equipment, Fireplace Insert
Fireplace true
Window Features Blinds,Full
Appliance Ceiling Fan, Microwave, Range Hood, Refrigerator, Water Softener Owned
Laundry Electric Dryer Hookup, Gas Dryer Hookup
Exterior
Exterior Feature Basement Entrance, Deck; Covered, Double Pane Windows, Entry (Foyer), Lighting, Patio: Covered, Porch: Open, Secured Building, Walkout, Patio: Open
Garage Spaces 3.0
Utilities Available Natural Gas Connected, Electricity Connected, Sewer Connected, Sewer: Public, Water Connected
View Y/N Yes
View Mountain(s), Valley
Roof Type Asphalt
Present Use Single Family
Topography Cul-de-Sac, Curb & Gutter, Fenced: Part, Road: Paved, Secluded Yard, Sidewalks, Sprinkler: Auto-Full, Sprinkler: Auto-Part, Terrain: Grad Slope, View: Mountain, View: Valley
Porch Covered, Porch: Open, Patio: Open
Total Parking Spaces 9
Private Pool false
Building
Lot Description Cul-De-Sac, Curb & Gutter, Fenced: Part, Road: Paved, Secluded, Sidewalks, Sprinkler: Auto-Full, Sprinkler: Auto-Part, Terrain: Grad Slope, View: Mountain, View: Valley
Faces South
Story 3
Sewer Sewer: Connected, Sewer: Public
Water Culinary, Secondary
Structure Type Aluminum,Asphalt,Composition,Metal Siding
New Construction No
Construction Status Blt./Standing
Schools
Elementary Schools Lomond View
Middle Schools Orion
High Schools Weber
School District Weber
Others
Senior Community No
Tax ID 16-229-0011
Security Features Fire Alarm,Security System
Acceptable Financing Cash, Conventional, FHA, VA Loan
Horse Property No
Listing Terms Cash, Conventional, FHA, VA Loan
Financing Cash
Read Less Info
Want to know what your home might be worth? Contact us for a FREE valuation!

Our team is ready to help you sell your home for the highest possible price ASAP
Bought with RE/MAX Associates (Layton)








