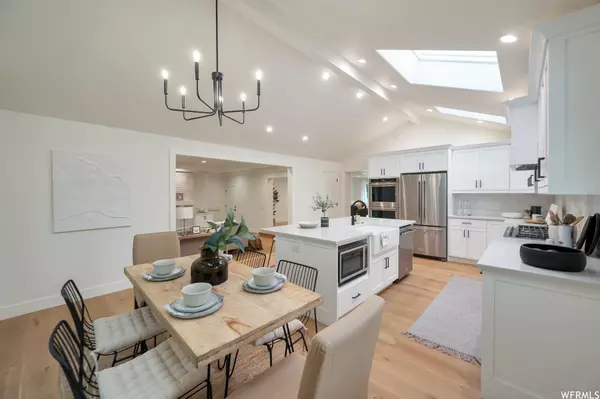$1,499,000
$1,574,900
4.8%For more information regarding the value of a property, please contact us for a free consultation.
5 Beds
3 Baths
4,042 SqFt
SOLD DATE : 08/31/2023
Key Details
Sold Price $1,499,000
Property Type Single Family Home
Sub Type Single Family Residence
Listing Status Sold
Purchase Type For Sale
Square Footage 4,042 sqft
Price per Sqft $370
Subdivision Air Mont Heights
MLS Listing ID 1891984
Sold Date 08/31/23
Style Other/See Remarks
Bedrooms 5
Full Baths 2
Three Quarter Bath 1
Construction Status Blt./Standing
HOA Y/N No
Abv Grd Liv Area 2,596
Year Built 1953
Annual Tax Amount $8,312
Lot Size 0.290 Acres
Acres 0.29
Lot Dimensions 0.0x0.0x0.0
Property Description
STUNNING REMODEL IN HIGHLY SOUGHT AFTER NEFF'S LANE AREA OF MILLCREEK HIGH LEVEL FINISHES THROUGHOUT. THIS HOME IS A GREAT PLACE TO ENTERTAIN YOUR FRIENDS AND GATHER WITH FAMILY. IT SITS ON A LARGE .29 ACRE LOT ON A VERY QUIET STREET. WITH EASY FREEWAY ACCESS, YOU ARE MINUTES AWAY FROM SUMMER AND WINTER OUTDOOR ACTIVITIES, TECH CENTER OF SALT LAKE, AS WELL AS THE UNIVERSITY OF UTAH. THE MILLCREEK COMMUNITY CENTER, ALONG WITH ECLECTIC SHOPS AND FOOD IS WITHIN WALKING DISTANCE. ENJOY THE SUNRISE OVER MT OLYMPUS AND ENTERTAIN FRIENDS IN THE EVENING ON THE BACK PATIO AND THE MATURE BACKYARD. GATHER AND COOK WITH FAMILY IN THE OPEN CONCEPT GOURMET KITCHEN WITH BRAND NEW KITCHENAID APPLIANCES, QUARTZ COUNTERTOPS, AND HARDWOOD FLOORS. USE THE DETACHED OFFICE/STUDIO FOR A REMOTE WORK SPACE OR A GREAT YOGA STUDIO. WIND DOWN IN YOUR PEACEFUL PRIMARY SUITE WITH WALK-IN CLOSET. SPEND TIME PLAYING GAMES, HAVING SNACKS FROM THE KITCHENETTE, AND WATCHING MOVIES IN THE OPEN FAMILY ROOM DOWNSTAIRS. IF YOU ARE LOOKING FOR A NEW, HIGH-QUALITY HOME IN MILLCREEK, THIS IS THE ONE TO SEE. Square footage figures are provided as a courtesy estimate, buyer is advised to obtain an independent measurement.
Location
State UT
County Salt Lake
Area Salt Lake City; Ft Douglas
Rooms
Basement Entrance, Full
Primary Bedroom Level Floor: 1st
Master Bedroom Floor: 1st
Main Level Bedrooms 3
Interior
Interior Features Bar: Wet, Bath: Master, Den/Office, Kitchen: Second, Oven: Double, Range: Countertop, Vaulted Ceilings, Silestone Countertops
Cooling Central Air
Flooring Carpet, Hardwood, Tile
Fireplaces Number 2
Fireplace true
Appliance Microwave, Range Hood, Refrigerator
Laundry Electric Dryer Hookup, Gas Dryer Hookup
Exterior
Exterior Feature Basement Entrance, Deck; Covered, Double Pane Windows, Out Buildings, Skylights, Patio: Open
Garage Spaces 2.0
Utilities Available Natural Gas Connected, Electricity Connected, Sewer Connected, Sewer: Public, Water Connected
Waterfront No
View Y/N No
Roof Type Asphalt
Present Use Single Family
Topography Fenced: Part, Sprinkler: Auto-Full
Porch Patio: Open
Total Parking Spaces 4
Private Pool false
Building
Lot Description Fenced: Part, Sprinkler: Auto-Full
Faces West
Story 2
Sewer Sewer: Connected, Sewer: Public
Water Culinary
Structure Type Brick
New Construction No
Construction Status Blt./Standing
Schools
Elementary Schools Upland Terrace
Middle Schools Wasatch
High Schools Skyline
School District Granite
Others
Senior Community No
Tax ID 16-34-255-004
Acceptable Financing Cash, Conventional
Horse Property No
Listing Terms Cash, Conventional
Financing Cash
Read Less Info
Want to know what your home might be worth? Contact us for a FREE valuation!

Our team is ready to help you sell your home for the highest possible price ASAP
Bought with NON-MLS








