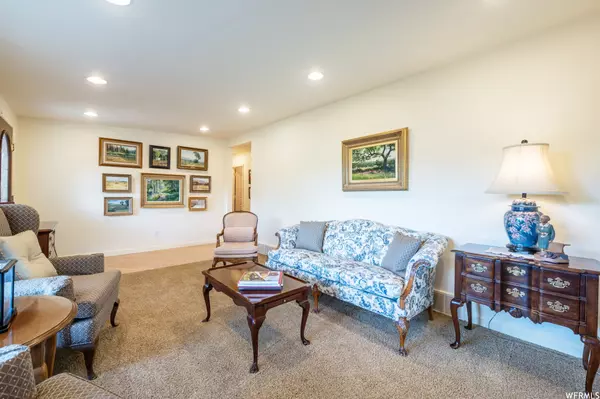$650,000
$650,000
For more information regarding the value of a property, please contact us for a free consultation.
2 Beds
2 Baths
1,750 SqFt
SOLD DATE : 09/05/2023
Key Details
Sold Price $650,000
Property Type Single Family Home
Sub Type Single Family Residence
Listing Status Sold
Purchase Type For Sale
Square Footage 1,750 sqft
Price per Sqft $371
Subdivision North Holladay
MLS Listing ID 1887001
Sold Date 09/05/23
Style Rambler/Ranch
Bedrooms 2
Full Baths 2
Construction Status Blt./Standing
HOA Y/N No
Abv Grd Liv Area 1,750
Year Built 1956
Annual Tax Amount $3,184
Lot Size 9,147 Sqft
Acres 0.21
Lot Dimensions 0.0x0.0x0.0
Property Description
This impeccably remodeled home offers an ideal layout for one-level living. The open floor plan seamlessly connects the main floor family room to the beautifully updated kitchen featuring a center island, granite counters, and hardwood floors. The master bedroom boasts a remodeled master bath and a convenient walk-in closet. A well appointed laundry room adds to the functionality of this home. Outside, the professionally landscaped xeriscaped yard adds to the home's curb appeal, while the double-pane windows and insulated walls contribute to energy efficiency and comfort. With a 3-car garage, parking and storage are plentiful. Situated on a quiet street, this residence is within walking distance of the vibrant Holladay Commercial District, offering a variety of restaurants, coffee shops, and grocery stores. The home's immaculate condition is sure to impress.
Location
State UT
County Salt Lake
Area Holladay; Millcreek
Zoning Single-Family
Rooms
Basement None
Main Level Bedrooms 2
Interior
Interior Features Bath: Master, Closet: Walk-In, Disposal, French Doors, Kitchen: Updated, Oven: Double, Range: Gas, Range/Oven: Free Stdng., Granite Countertops
Heating Forced Air, Gas: Central, Wood
Cooling Central Air
Flooring Carpet, Tile, Bamboo
Fireplaces Number 1
Equipment Window Coverings
Fireplace true
Window Features Blinds
Appliance Freezer, Microwave, Range Hood, Refrigerator
Laundry Electric Dryer Hookup
Exterior
Exterior Feature Double Pane Windows, Entry (Foyer), Lighting, Patio: Open
Garage Spaces 3.0
Utilities Available Natural Gas Connected, Electricity Connected, Sewer Connected, Sewer: Public, Water Connected
View Y/N Yes
View Mountain(s)
Roof Type Asphalt
Present Use Single Family
Topography Curb & Gutter, Fenced: Full, Road: Paved, Secluded Yard, Sprinkler: Auto-Part, Terrain, Flat, View: Mountain, Drip Irrigation: Man-Part, Drip Irrigation: Auto-Full
Accessibility Single Level Living
Porch Patio: Open
Total Parking Spaces 3
Private Pool false
Building
Lot Description Curb & Gutter, Fenced: Full, Road: Paved, Secluded, Sprinkler: Auto-Part, View: Mountain, Drip Irrigation: Man-Part, Drip Irrigation: Auto-Full
Faces West
Story 1
Sewer Sewer: Connected, Sewer: Public
Water Culinary
Structure Type Brick
New Construction No
Construction Status Blt./Standing
Schools
Elementary Schools Crestview
Middle Schools Olympus
High Schools Olympus
School District Granite
Others
Senior Community No
Tax ID 22-03-156-003
Acceptable Financing Cash, Conventional
Horse Property No
Listing Terms Cash, Conventional
Financing Conventional
Read Less Info
Want to know what your home might be worth? Contact us for a FREE valuation!

Our team is ready to help you sell your home for the highest possible price ASAP
Bought with Windermere Real Estate








