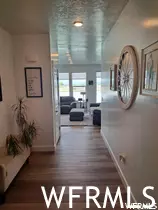$515,000
$515,000
For more information regarding the value of a property, please contact us for a free consultation.
3 Beds
3 Baths
2,335 SqFt
SOLD DATE : 09/06/2023
Key Details
Sold Price $515,000
Property Type Single Family Home
Sub Type Single Family Residence
Listing Status Sold
Purchase Type For Sale
Square Footage 2,335 sqft
Price per Sqft $220
Subdivision All Of Lot 4 The Vil
MLS Listing ID 1891639
Sold Date 09/06/23
Style Stories: 2
Bedrooms 3
Full Baths 2
Half Baths 1
Construction Status Blt./Standing
HOA Fees $53/mo
HOA Y/N Yes
Abv Grd Liv Area 1,672
Year Built 2022
Annual Tax Amount $1
Lot Size 5,662 Sqft
Acres 0.13
Lot Dimensions 0.0x0.0x0.0
Property Description
Congratulations you hit the jack pot on this better than brand new home. She was just barely built on 8/2022 by Visionary Homes the Richmond floor plan and she has full privacy fencing, storage shed(included), patio and sprinkling system to water the new lawn! She is ready for you to move in! She has many upgrades including 9 Ft ceilings, quartz counter tops, great appliances. Perfect size now with room to expand into a sunny basement. The owner's suite offers an adjoining private bathroom with separate tub and shower and amazing closet. Buyer to verify all information contained including HOA benefits! Please give seller 2 business days to respond to offers! Sellers have retained individual council.
Location
State UT
County Cache
Area Smithfield; Amalga; Hyde Park
Zoning Single-Family, Short Term Rental Allowed
Rooms
Basement Daylight, Full
Primary Bedroom Level Floor: 2nd
Master Bedroom Floor: 2nd
Interior
Interior Features Bath: Master, Bath: Sep. Tub/Shower, Closet: Walk-In, Den/Office, Disposal, Great Room, Oven: Gas, Range: Gas, Vaulted Ceilings
Heating Forced Air
Cooling Central Air
Flooring Carpet
Equipment Storage Shed(s)
Fireplace false
Window Features Blinds,Shades
Appliance Microwave, Refrigerator
Laundry Electric Dryer Hookup
Exterior
Exterior Feature Double Pane Windows, Porch: Open, Sliding Glass Doors, Patio: Open
Garage Spaces 2.0
Utilities Available Natural Gas Connected, Electricity Connected, Sewer Connected, Sewer: Public, Water Connected
Amenities Available Biking Trails, Playground
Waterfront No
View Y/N Yes
View Mountain(s), Valley
Roof Type Asphalt
Present Use Single Family
Topography Curb & Gutter, Road: Paved, Secluded Yard, Sidewalks, Sprinkler: Auto-Full, Terrain, Flat, View: Mountain, View: Valley
Porch Porch: Open, Patio: Open
Total Parking Spaces 4
Private Pool false
Building
Lot Description Curb & Gutter, Road: Paved, Secluded, Sidewalks, Sprinkler: Auto-Full, View: Mountain, View: Valley
Faces South
Story 3
Sewer Sewer: Connected, Sewer: Public
Water Culinary
Structure Type Brick,Stucco
New Construction No
Construction Status Blt./Standing
Schools
Elementary Schools Summit
Middle Schools North Cache
High Schools Sky View
School District Cache
Others
HOA Name FCS Community Management
Senior Community No
Tax ID 08-223-0004
Acceptable Financing Cash, Conventional, FHA, VA Loan
Horse Property No
Listing Terms Cash, Conventional, FHA, VA Loan
Financing Conventional
Read Less Info
Want to know what your home might be worth? Contact us for a FREE valuation!

Our team is ready to help you sell your home for the highest possible price ASAP
Bought with KW Success Keller Williams Realty (Logan)








