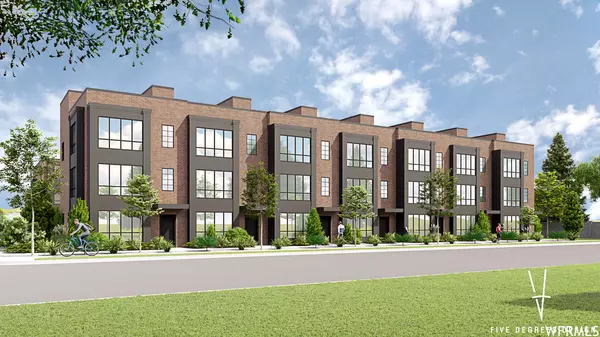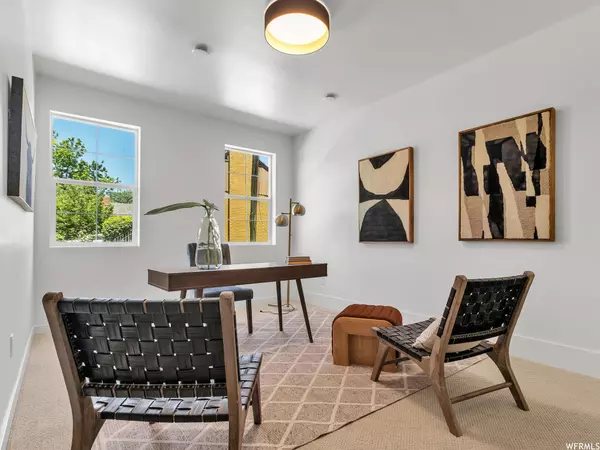$719,000
$719,000
For more information regarding the value of a property, please contact us for a free consultation.
3 Beds
3 Baths
2,084 SqFt
SOLD DATE : 09/07/2023
Key Details
Sold Price $719,000
Property Type Townhouse
Sub Type Townhouse
Listing Status Sold
Purchase Type For Sale
Square Footage 2,084 sqft
Price per Sqft $345
Subdivision Millcreek Village To
MLS Listing ID 1884969
Sold Date 09/07/23
Style Townhouse; Row-mid
Bedrooms 3
Full Baths 1
Half Baths 1
Three Quarter Bath 1
Construction Status Blt./Standing
HOA Fees $175/mo
HOA Y/N Yes
Abv Grd Liv Area 2,084
Year Built 2023
Annual Tax Amount $558
Lot Size 435 Sqft
Acres 0.01
Lot Dimensions 0.0x0.0x0.0
Property Description
The new thriving Millcreek Village is the place to be and Millcreek Village Townhomes is the place to live! This beautiful, 3 story mid-row Townhome is part of a boutique 13 unit development being built by luxury builder, Northstar Builders. This unit is flooded with light and warmth, and has wonderful mountain views. The kitchen is an entertainer's dream - high end appliances, quartz countertops, a stunning island unit, charming balcony, and space for people to gather. 3 beds (check out the generous proportions of the primary bedroom and closet!) and 2 baths can be found on the 3rd floor. Minutes from Millcreek Village with the new ice rink, restaurants and shops. Close to the retail and grocery outlets at Brickyard, Highland Dr, 1300 E and 3300 S. Less than 30 minutes from most ski resorts, the location is ideal. Moments to the freeways, which can zip you up to Park City or to Downtown and the International Airport. 12-month Ibex home warranty included. This townhome really has it all! Finally, a home that reflects your life and style!
Location
State UT
County Salt Lake
Area Salt Lake City; So. Salt Lake
Zoning Single-Family
Rooms
Basement None
Primary Bedroom Level Floor: 3rd
Master Bedroom Floor: 3rd
Interior
Interior Features Closet: Walk-In, Den/Office, Disposal, Great Room, Kitchen: Updated, Range: Gas, Range/Oven: Free Stdng.
Cooling Central Air
Flooring Carpet, Tile
Fireplace false
Appliance Microwave, Refrigerator
Laundry Electric Dryer Hookup
Exterior
Exterior Feature See Remarks, Balcony, Double Pane Windows, Entry (Foyer), Lighting, Secured Parking
Garage Spaces 2.0
Utilities Available Natural Gas Connected, Electricity Connected, Sewer Connected, Sewer: Public, Water Connected
Amenities Available Pets Permitted, Picnic Area, Sewer Paid, Snow Removal, Water
Waterfront No
View Y/N Yes
View Mountain(s)
Roof Type Flat,Membrane
Present Use Residential
Topography Curb & Gutter, Fenced: Part, Sidewalks, Sprinkler: Auto-Full, Terrain, Flat, View: Mountain
Parking Type Secured
Total Parking Spaces 2
Private Pool false
Building
Lot Description Curb & Gutter, Fenced: Part, Sidewalks, Sprinkler: Auto-Full, View: Mountain
Faces North
Story 3
Sewer Sewer: Connected, Sewer: Public
Water Culinary
Structure Type Brick,Stucco
New Construction No
Construction Status Blt./Standing
Schools
Elementary Schools William Penn
Middle Schools Evergreen
High Schools Olympus
School District Granite
Others
HOA Name Salt Lake Property Mngmt
HOA Fee Include Sewer,Water
Senior Community No
Tax ID 16-28-430-053
Acceptable Financing Cash, Conventional, FHA, VA Loan
Horse Property No
Listing Terms Cash, Conventional, FHA, VA Loan
Financing Conventional
Read Less Info
Want to know what your home might be worth? Contact us for a FREE valuation!

Our team is ready to help you sell your home for the highest possible price ASAP
Bought with Century 21 Everest








