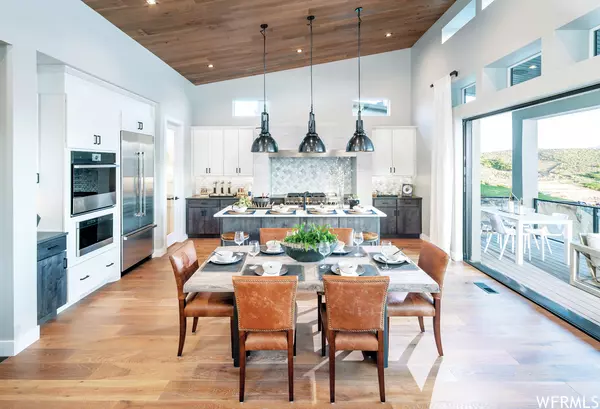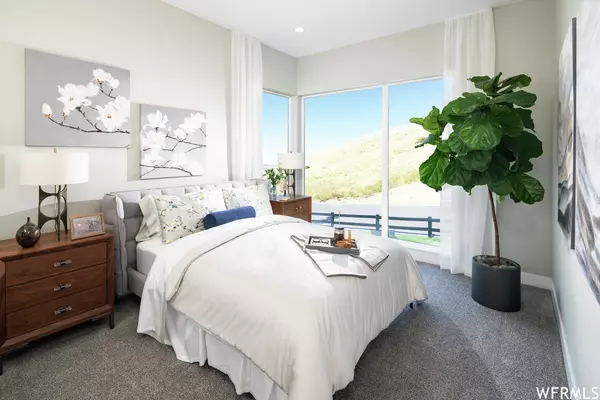$1,036,710
$1,133,995
8.6%For more information regarding the value of a property, please contact us for a free consultation.
4 Beds
3 Baths
3,858 SqFt
SOLD DATE : 04/27/2023
Key Details
Sold Price $1,036,710
Property Type Single Family Home
Sub Type Single Family Residence
Listing Status Sold
Purchase Type For Sale
Square Footage 3,858 sqft
Price per Sqft $268
Subdivision Denali Estates
MLS Listing ID 1841366
Sold Date 04/27/23
Style Rambler/Ranch
Bedrooms 4
Full Baths 3
Construction Status Und. Const.
HOA Fees $40/mo
HOA Y/N Yes
Abv Grd Liv Area 1,929
Year Built 2023
Annual Tax Amount $1
Lot Size 10,018 Sqft
Acres 0.23
Lot Dimensions 0.0x0.0x0.0
Property Description
This award-winning home design has upgraded features throughout. A welcoming entrance offers views of hardwood floors and luxurious finishes. The stunning kitchen boasts a designer backsplash, modern cabinets, and upgraded countertops. The casual dining area is adjacent to the kitchen and provides a convenient and intimate setting. The great room is the perfect setting for relaxation with its cozy 48" electric fireplace and ample natural light. Roomy secondary bedrooms each have ample closet space and a shared bathroom. The primary suite is in the back of the home for a more intimate, private setting. A luxurious primary bathroom boasts a dual-sink vanity, freestanding bath, a walk-in shower, a private toilet area, and large walk-in closet. A stacking door system leads to a full outdoor living space that offers outdoor living, dining, and entertaining. Gorgeous designer finishes highlight every room in this home. The community is situated just minutes away from shopping, dining, and entertainment! Call agent for details/showings. Home is framed with windows and can be toured anytime.
Location
State UT
County Salt Lake
Area Wj; Sj; Rvrton; Herriman; Bingh
Zoning Single-Family
Rooms
Basement Full
Primary Bedroom Level Floor: 1st
Master Bedroom Floor: 1st
Main Level Bedrooms 3
Interior
Interior Features Closet: Walk-In, Kitchen: Updated, Oven: Wall, Range: Countertop
Cooling Central Air
Flooring Carpet, Laminate, Tile
Fireplaces Number 1
Fireplace true
Appliance Range Hood
Exterior
Exterior Feature Awning(s), Deck; Covered, Double Pane Windows, Entry (Foyer)
Garage Spaces 3.0
Utilities Available Natural Gas Connected, Electricity Connected, Sewer Connected, Sewer: Public, Water Connected
Amenities Available Biking Trails, Picnic Area, Playground
View Y/N No
Roof Type Asphalt
Present Use Single Family
Topography Sprinkler: Auto-Part
Accessibility Single Level Living
Total Parking Spaces 3
Private Pool false
Building
Lot Description Sprinkler: Auto-Part
Faces West
Story 2
Sewer Sewer: Connected, Sewer: Public
Water Culinary, Secondary
Structure Type Brick,Cement Siding
New Construction Yes
Construction Status Und. Const.
Schools
Elementary Schools Bastian
Middle Schools Copper Mountain
High Schools Herriman
School District Jordan
Others
Senior Community No
Tax ID 26-26-402-009
Ownership Agent Owned
Acceptable Financing Cash, Conventional, VA Loan
Horse Property No
Listing Terms Cash, Conventional, VA Loan
Financing Conventional
Read Less Info
Want to know what your home might be worth? Contact us for a FREE valuation!

Our team is ready to help you sell your home for the highest possible price ASAP
Bought with Wasatch Group Real Estate








