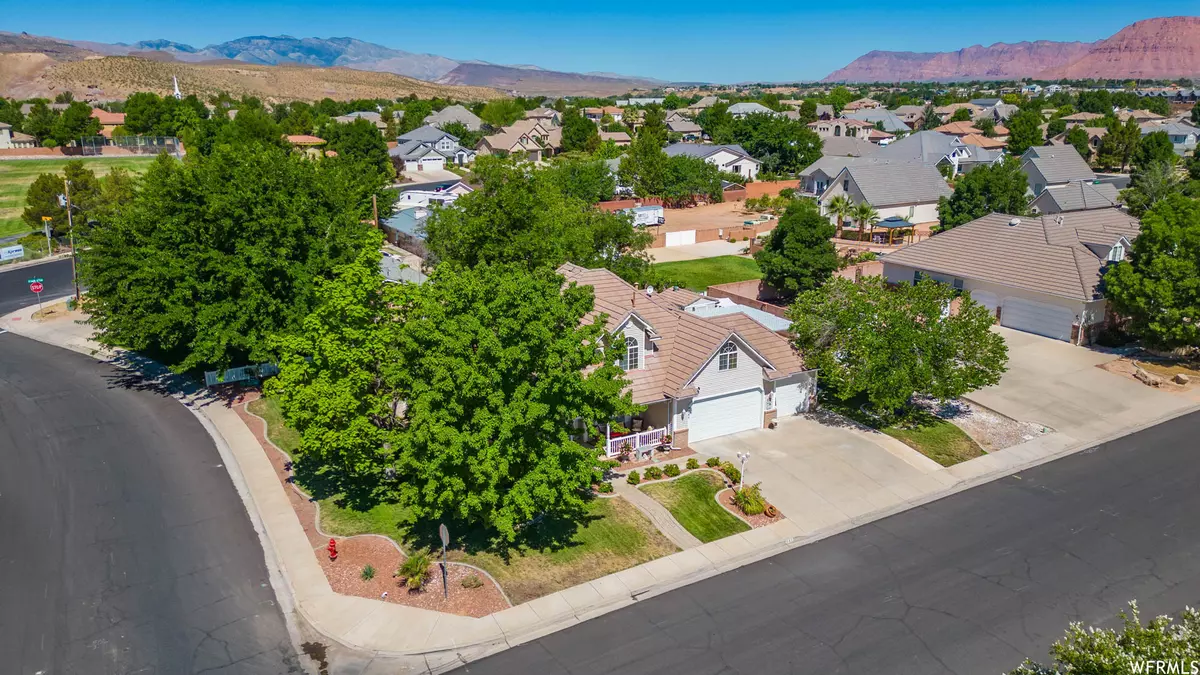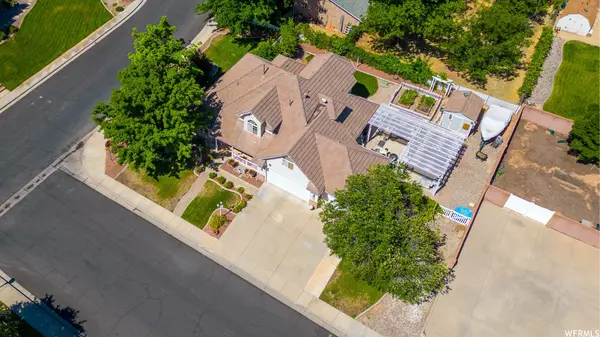$665,000
$665,000
For more information regarding the value of a property, please contact us for a free consultation.
4 Beds
3 Baths
2,571 SqFt
SOLD DATE : 09/11/2023
Key Details
Sold Price $665,000
Property Type Single Family Home
Sub Type Single Family Residence
Listing Status Sold
Purchase Type For Sale
Square Footage 2,571 sqft
Price per Sqft $258
Subdivision Country Lane At Sant
MLS Listing ID 1887635
Sold Date 09/11/23
Style Stories: 2
Bedrooms 4
Full Baths 2
Half Baths 1
Construction Status Blt./Standing
HOA Y/N No
Abv Grd Liv Area 2,571
Year Built 1998
Annual Tax Amount $2,081
Lot Size 10,454 Sqft
Acres 0.24
Lot Dimensions 0.0x0.0x0.0
Property Description
BIG NEWS! This is a rare opportunity to own a home in the coveted Country Lane at Santa Clara community. Homes in this area don't hit the market very often, especially ones as nice, and meticulously care for, as this! You will be greeted by high vaulted ceilings, real hardwood floors and will be wowed by the recently complete kitchen renovation. The backyard is an oasis where you can relax and have a barbecue under the gazebo, work on your garden in the raised planters or relax in the shade under the mature trees.
Location
State UT
County Washington
Area St. George; Santa Clara; Ivins
Direction Take Dixie Drive North to Stonebridge Drive and turn left (heading West). At the round-about take the first exit to Pearl Rose Lane. The second street is Sweet Spring Drive.
Rooms
Basement None
Primary Bedroom Level Floor: 1st
Master Bedroom Floor: 1st
Main Level Bedrooms 1
Interior
Interior Features Alarm: Security, Bath: Master, Bath: Sep. Tub/Shower, Central Vacuum, Closet: Walk-In, Den/Office, Disposal, Gas Log, Jetted Tub, Kitchen: Updated, Oven: Gas, Range/Oven: Free Stdng., Vaulted Ceilings, Video Door Bell(s), Video Camera(s)
Heating Gas: Central
Cooling Central Air
Flooring Carpet, Hardwood, Tile
Fireplaces Number 1
Fireplaces Type Insert
Equipment Alarm System, Fireplace Insert, Gazebo, Storage Shed(s), Window Coverings
Fireplace true
Window Features Blinds,Drapes
Appliance Ceiling Fan, Microwave, Range Hood, Refrigerator, Water Softener Owned
Laundry Electric Dryer Hookup, Gas Dryer Hookup
Exterior
Exterior Feature Bay Box Windows, Double Pane Windows, Lighting, Patio: Covered, Storm Doors, Patio: Open
Garage Spaces 3.0
Utilities Available Natural Gas Connected, Electricity Connected, Sewer Connected, Water Connected
View Y/N No
Roof Type Tile
Present Use Single Family
Topography Corner Lot, Curb & Gutter, Fenced: Full, Road: Paved, Secluded Yard, Sidewalks, Sprinkler: Auto-Full, Terrain, Flat, Drip Irrigation: Auto-Full
Porch Covered, Patio: Open
Total Parking Spaces 3
Private Pool false
Building
Lot Description Corner Lot, Curb & Gutter, Fenced: Full, Road: Paved, Secluded, Sidewalks, Sprinkler: Auto-Full, Drip Irrigation: Auto-Full
Faces East
Story 2
Sewer Sewer: Connected
Water Culinary
Structure Type Brick
New Construction No
Construction Status Blt./Standing
Schools
Elementary Schools Arrowhead
Middle Schools Lava Ridge Intermediate
High Schools Snow Canyon
School District Washington
Others
Senior Community No
Tax ID SC-CLSC-2-31
Security Features Security System
Acceptable Financing Cash, Conventional, Exchange, FHA, VA Loan
Horse Property No
Listing Terms Cash, Conventional, Exchange, FHA, VA Loan
Financing Conventional
Read Less Info
Want to know what your home might be worth? Contact us for a FREE valuation!

Our team is ready to help you sell your home for the highest possible price ASAP
Bought with ERA Brokers Consolidated (St. George)








