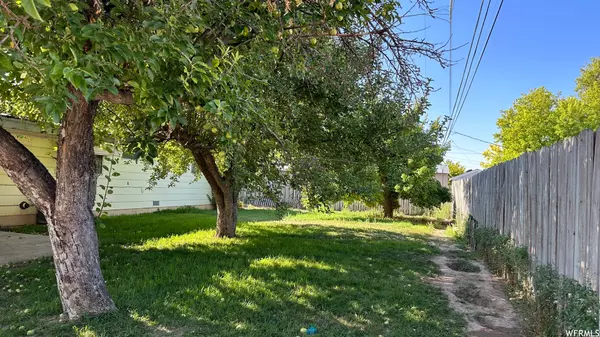$305,000
$314,900
3.1%For more information regarding the value of a property, please contact us for a free consultation.
4 Beds
3 Baths
1,642 SqFt
SOLD DATE : 09/13/2023
Key Details
Sold Price $305,000
Property Type Single Family Home
Sub Type Single Family Residence
Listing Status Sold
Purchase Type For Sale
Square Footage 1,642 sqft
Price per Sqft $185
Subdivision Bennion Subdivision
MLS Listing ID 1893356
Sold Date 09/13/23
Style Rambler/Ranch
Bedrooms 4
Full Baths 1
Half Baths 1
Three Quarter Bath 1
Construction Status Blt./Standing
HOA Y/N No
Abv Grd Liv Area 1,642
Year Built 1971
Annual Tax Amount $1,232
Lot Size 9,583 Sqft
Acres 0.22
Lot Dimensions 0.0x0.0x0.0
Property Description
Welcome to this charming rambler ranch style home nestled close to the temple, presenting a perfect blend of functionality and comfort. With 4 bedrooms, 2 1/2 baths, and a 2-car garage, this residence offers an ideal space for modern living. allowing for easy entertainment and gatherings with friends and family. The spacious living room provides a warm and cozy setting, perfect for relaxing evenings or hosting lively game nights. The well-appointed kitchen is a haven for the cooking enthusiast, with ample counter space. Imagine enjoying your morning coffee in the adjacent breakfast nook, overlooking the backyard and admiring the beautiful fruit trees. Beyond the walls of the home, step outside to discover the beautifully landscaped yard with lush fruit trees. Whether you have a green thumb or simply enjoy spending time outdoors, you'll appreciate the tranquility and beauty they bring to this property. This home also offers the convenience of an on-demand hot water heater, ensuring endless hot water for your comfort and efficiency. Situated close to the temple, this residence offers a prime location within a peaceful and friendly neighborhood. Enjoy easy access to nearby amenities, shopping centers, dining options, and recreational opportunities. Commuting to downtown is a breeze, making this home a perfect choice for those seeking a suburban retreat without sacrificing city conveniences. Seller is a licensed Utah real estate agent.
Location
State UT
County Uintah
Area Vernal; Naples; Jensen
Zoning Single-Family
Rooms
Basement None
Main Level Bedrooms 4
Interior
Interior Features Bar: Dry, Disposal, Range/Oven: Free Stdng., Instantaneous Hot Water
Heating Forced Air, Gas: Central, Wall Furnace
Cooling Central Air
Flooring Carpet, Laminate, Vinyl
Fireplaces Number 1
Fireplaces Type Insert
Equipment Fireplace Insert, Window Coverings, Workbench
Fireplace true
Window Features Blinds
Appliance Ceiling Fan, Dryer, Range Hood, Refrigerator, Satellite Dish, Washer
Exterior
Exterior Feature Double Pane Windows, Lighting, Patio: Covered, Porch: Open, Storm Doors
Garage Spaces 2.0
Utilities Available Natural Gas Connected, Electricity Connected, Sewer Connected, Water Connected
View Y/N No
Roof Type Asphalt
Present Use Single Family
Topography Curb & Gutter, Fenced: Part, Road: Paved, Sidewalks, Sprinkler: Auto-Full
Porch Covered, Porch: Open
Total Parking Spaces 7
Private Pool false
Building
Lot Description Curb & Gutter, Fenced: Part, Road: Paved, Sidewalks, Sprinkler: Auto-Full
Faces East
Story 1
Sewer Sewer: Connected
Water Culinary
Structure Type Brick,Clapboard/Masonite
New Construction No
Construction Status Blt./Standing
Schools
Elementary Schools Discovery
Middle Schools Vernal Mid
High Schools Uintah
School District Uintah
Others
Senior Community No
Tax ID 05:028:0114
Ownership Agent Owned
Acceptable Financing Cash, Conventional, FHA, VA Loan, USDA Rural Development
Horse Property No
Listing Terms Cash, Conventional, FHA, VA Loan, USDA Rural Development
Financing Conventional
Read Less Info
Want to know what your home might be worth? Contact us for a FREE valuation!

Our team is ready to help you sell your home for the highest possible price ASAP
Bought with Realty ONE Group Signature (Vernal)








