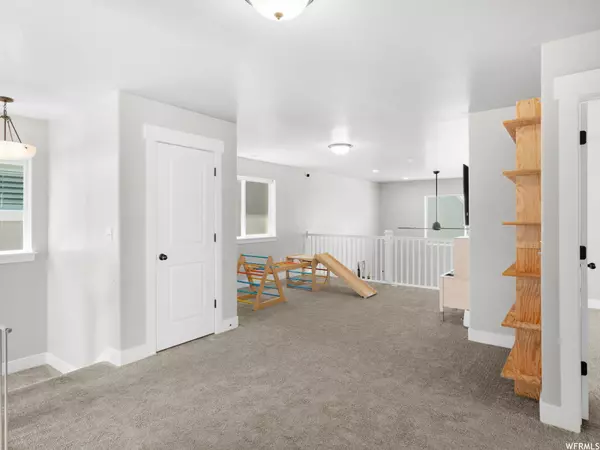$640,000
$640,000
For more information regarding the value of a property, please contact us for a free consultation.
4 Beds
3 Baths
3,345 SqFt
SOLD DATE : 09/13/2023
Key Details
Sold Price $640,000
Property Type Single Family Home
Sub Type Single Family Residence
Listing Status Sold
Purchase Type For Sale
Square Footage 3,345 sqft
Price per Sqft $191
Subdivision Independence Village
MLS Listing ID 1879822
Sold Date 09/13/23
Style Stories: 2
Bedrooms 4
Full Baths 2
Half Baths 1
Construction Status Blt./Standing
HOA Fees $20/mo
HOA Y/N Yes
Abv Grd Liv Area 2,150
Year Built 2018
Annual Tax Amount $3,192
Lot Size 3,484 Sqft
Acres 0.08
Lot Dimensions 0.0x0.0x0.0
Property Description
Introducing one of the best homes in Bluffdale!. Situated at the point of the mountain, this home shows like a model and offers effortless commuting between Salt Lake and Utah County. Located near the back of the neighborhood, this home is surrounded by multiple parks and an extensive trail system so you can enjoy an active outdoor lifestyle. Additionally, with The Outlets at Traverse Mountain just minutes away, you'll have access to loads of shopping, entertainment, and dining options. The floor plan showcases a beautiful kitchen, great open areas both upstairs and down. Step outside to your very own private oasis, where you'll find a beautiful backyard you never have to mow with high-end turf. This low-maintenance, pet friendly outdoor sanctuary offers the perfect setting for relaxation, play, and entertaining. A prime location, active lifestyle, and the comfort of a modern home. Contact us today to schedule a private tour.
Location
State UT
County Salt Lake
Area Wj; Sj; Rvrton; Herriman; Bingh
Zoning Single-Family
Rooms
Basement Full
Primary Bedroom Level Floor: 1st
Master Bedroom Floor: 1st
Main Level Bedrooms 1
Interior
Interior Features Bath: Master, Closet: Walk-In, Disposal, Great Room, Range/Oven: Built-In
Cooling Central Air
Flooring Carpet, Laminate, Tile
Fireplace false
Appliance Ceiling Fan, Dryer, Microwave, Refrigerator, Washer
Laundry Electric Dryer Hookup
Exterior
Garage Spaces 2.0
Utilities Available Natural Gas Connected, Electricity Connected
View Y/N No
Roof Type Asphalt
Present Use Single Family
Topography Curb & Gutter, Road: Paved, Sidewalks, Sprinkler: Auto-Full
Total Parking Spaces 2
Private Pool false
Building
Lot Description Curb & Gutter, Road: Paved, Sidewalks, Sprinkler: Auto-Full
Story 3
Structure Type Asphalt,Stone,Stucco
New Construction No
Construction Status Blt./Standing
Schools
Elementary Schools Bluffdale
Middle Schools South Hills
High Schools Riverton
School District Jordan
Others
HOA Name Ashlee Cragun
Senior Community No
Tax ID 33-11-453-016
Acceptable Financing Cash, Conventional, FHA, VA Loan
Horse Property No
Listing Terms Cash, Conventional, FHA, VA Loan
Financing Conventional
Read Less Info
Want to know what your home might be worth? Contact us for a FREE valuation!

Our team is ready to help you sell your home for the highest possible price ASAP
Bought with NextHome Navigator








