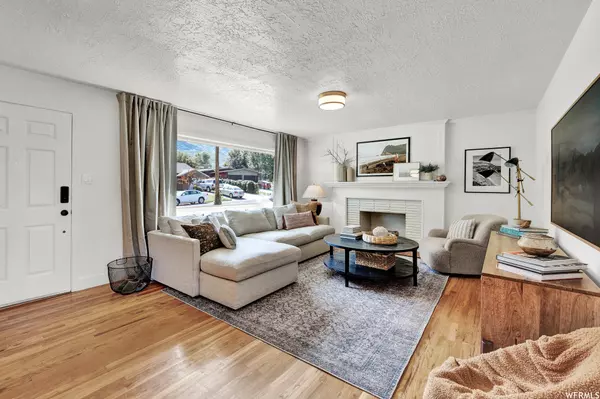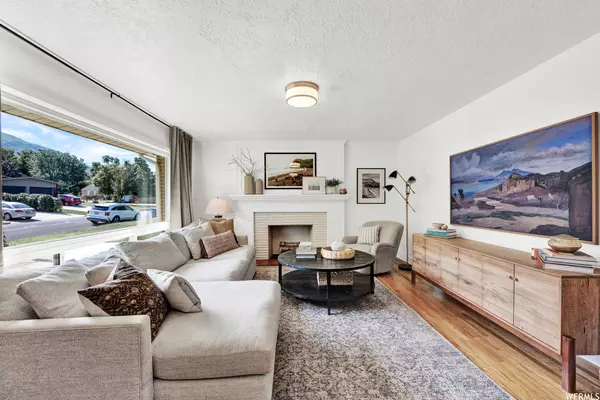$527,000
$529,900
0.5%For more information regarding the value of a property, please contact us for a free consultation.
4 Beds
2 Baths
2,240 SqFt
SOLD DATE : 09/13/2023
Key Details
Sold Price $527,000
Property Type Single Family Home
Sub Type Single Family Residence
Listing Status Sold
Purchase Type For Sale
Square Footage 2,240 sqft
Price per Sqft $235
Subdivision Nelson Park
MLS Listing ID 1894930
Sold Date 09/13/23
Style Rambler/Ranch
Bedrooms 4
Full Baths 2
Construction Status Blt./Standing
HOA Y/N No
Abv Grd Liv Area 1,120
Year Built 1955
Annual Tax Amount $3,238
Lot Size 0.300 Acres
Acres 0.3
Lot Dimensions 75.0x146.0x75.0
Property Description
Welcome to this well maintained, 4 bed 2 bath home located on the east bench of Ogden, situated on almost a third of an acre lot in a prime location that's within walking distance of Weber State University, many restaurants, shopping, parks and multiple hiking trails. This property has been a phenomenal rental, BNB, and home to live in, it has provided wonderful rental numbers, always been maintained by a myriad of different professionals throughout the life of the home, the basement apartment with separate entrance, kitchen, and 2 bed 1 bath downstairs makes a perfect ADU as it is a legal non conforming duplex and so close to Weber state and MckayDee Hospital it has so much potential for income. The home features a tastefully remodeled kitchen, new flooring, new paint, new carpet, both bathrooms have been fully remodeled. All of these updates have been tastefully redone while preserving the original character and charm of the home. The backyard is huge, features a raised garden area and fire pit, mature trees and landscaping, oversized patio and shed. This home is equipped with a full solar system, so say goodbye to your power bill and hello to your new property! Don't miss your chance to experience the best of Ogden living in this tastefully updated gem.
Location
State UT
County Weber
Area Ogdn; W Hvn; Ter; Rvrdl
Zoning Single-Family
Rooms
Basement Daylight, Walk-Out Access
Primary Bedroom Level Floor: 1st
Master Bedroom Floor: 1st
Main Level Bedrooms 2
Interior
Interior Features Accessory Apt, Alarm: Security, Bar: Dry, Bath: Sep. Tub/Shower, Disposal, Kitchen: Updated, Mother-in-Law Apt., Range/Oven: Free Stdng., Video Door Bell(s)
Heating Forced Air, Gas: Central
Cooling Central Air, Active Solar
Flooring Carpet, Hardwood, Tile
Equipment Alarm System, Storage Shed(s)
Fireplace false
Window Features Blinds
Appliance Dryer, Microwave, Refrigerator, Washer, Water Softener Owned
Laundry Gas Dryer Hookup
Exterior
Exterior Feature Basement Entrance, Double Pane Windows, Lighting, Porch: Open, Walkout
Garage Spaces 1.0
Utilities Available Natural Gas Connected, Electricity Connected, Sewer Connected, Water Connected
View Y/N Yes
View Mountain(s)
Roof Type Asphalt
Present Use Single Family
Topography Curb & Gutter, Fenced: Full, Road: Paved, Sprinkler: Auto-Full, Terrain, Flat, View: Mountain, Private
Porch Porch: Open
Total Parking Spaces 3
Private Pool false
Building
Lot Description Curb & Gutter, Fenced: Full, Road: Paved, Sprinkler: Auto-Full, View: Mountain, Private
Faces East
Story 2
Sewer Sewer: Connected
Water Culinary, Secondary
Structure Type Brick
New Construction No
Construction Status Blt./Standing
Schools
Elementary Schools Wasatch
Middle Schools Mount Ogden
High Schools Ogden
School District Ogden
Others
Senior Community No
Tax ID 05-021-0016
Security Features Security System
Acceptable Financing Cash, Conventional, FHA, VA Loan
Horse Property No
Listing Terms Cash, Conventional, FHA, VA Loan
Financing Conventional
Read Less Info
Want to know what your home might be worth? Contact us for a FREE valuation!

Our team is ready to help you sell your home for the highest possible price ASAP
Bought with Red Dot Realty PLLC








