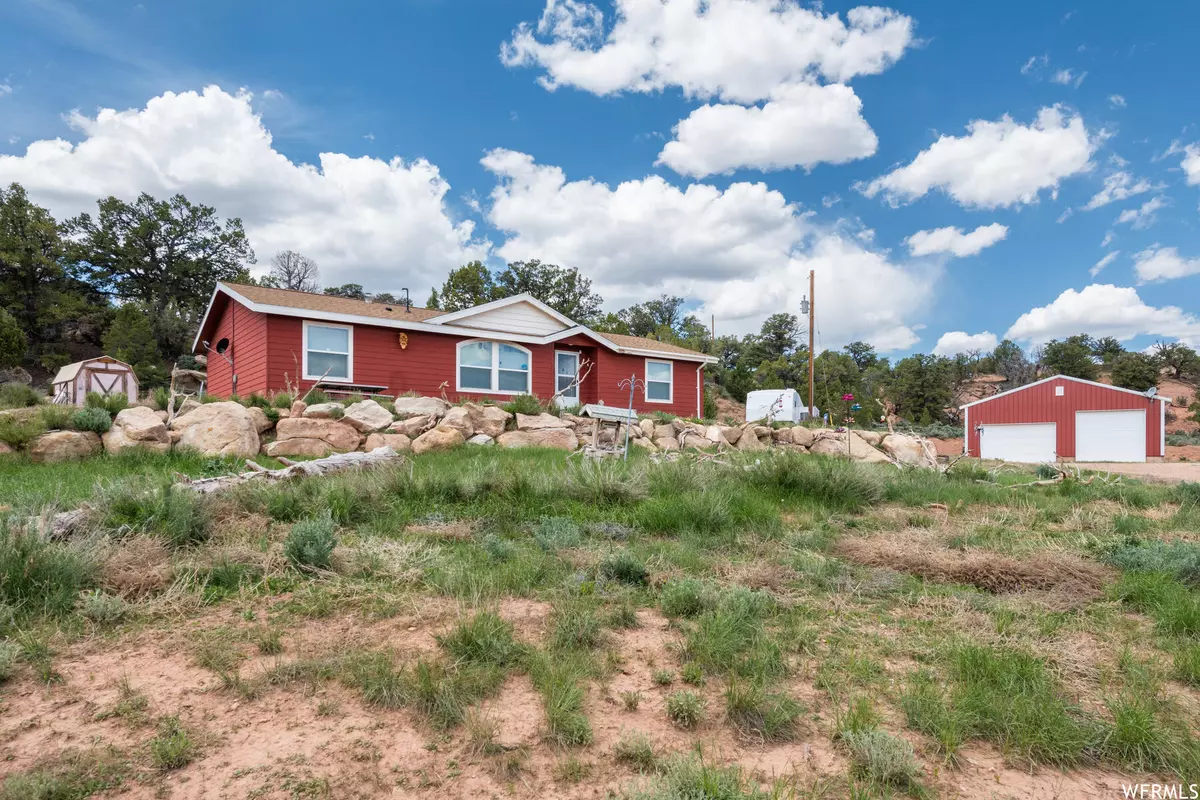$385,000
$380,000
1.3%For more information regarding the value of a property, please contact us for a free consultation.
3 Beds
2 Baths
1,371 SqFt
SOLD DATE : 09/14/2023
Key Details
Sold Price $385,000
Property Type Single Family Home
Sub Type Single Family Residence
Listing Status Sold
Purchase Type For Sale
Square Footage 1,371 sqft
Price per Sqft $280
MLS Listing ID 1880218
Sold Date 09/14/23
Style Manufactured
Bedrooms 3
Full Baths 2
Construction Status Blt./Standing
HOA Y/N No
Abv Grd Liv Area 1,371
Year Built 2009
Annual Tax Amount $2,162
Lot Size 10.100 Acres
Acres 10.1
Lot Dimensions 0.0x0.0x0.0
Property Description
Come escape to this private home on 10 acres! Use this as your primaryresidence, or as a second home. There is year-round access just off HWY 40. This is a newer home that offers plenty of space and bathrooms for your family or your family reunion. 3 Bedrooms and 2 Bathrooms, plus an RV Trailer included that is connected to power and waste! An additional RV pad with connections for power and waste as well! Included with this property is a large 40 x 30 ft garage/barn with 2 garage doors. A room inside the garage for reloading so you can enjoy the gun range set up with the neighbor.Tons of wildlife,incredible views and lots of space tocreate your own compound! The home has its own private well, 500 gallon propane tank, and septic tank. Miles of trails! Minutes away toUtah State Wildlife Land with thousands of acres for snowmobiling, ATV, mountain biking and hiking! Just a short drive to 5 lakes, 2 rivers, and many mountain creeks!
Location
State UT
County Duchesne
Area Mt Hm; Tlmg; Mytn; Duchsn; Brgl
Zoning Single-Family
Direction Directions from Heber City. Head south on HWY 40 for about 51 miles. Then turn right (south) onto 39225 W. This is a dirt road. Stay on this road for about a mile until you turn left onto Rogers Roost Rd. This is the private drive up to the property! You will see the red home and red garage!
Rooms
Basement None
Primary Bedroom Level Floor: 1st
Master Bedroom Floor: 1st
Main Level Bedrooms 3
Interior
Interior Features Bath: Master, Bath: Sep. Tub/Shower, Closet: Walk-In, Great Room, Vaulted Ceilings
Heating Forced Air, Propane
Cooling Central Air
Flooring Carpet, Laminate
Fireplace false
Window Features Blinds
Appliance Dryer, Microwave, Refrigerator, Washer
Exterior
Exterior Feature Out Buildings
Garage Spaces 4.0
Utilities Available Electricity Connected, Sewer: Septic Tank
View Y/N Yes
View Mountain(s), Valley
Roof Type Asphalt
Present Use Single Family
Topography View: Mountain, View: Valley
Total Parking Spaces 24
Private Pool false
Building
Lot Description View: Mountain, View: Valley
Story 1
Sewer Septic Tank
Water Well
Structure Type Cement Siding
New Construction No
Construction Status Blt./Standing
Schools
Elementary Schools Duchesne
Middle Schools None/Other
High Schools Duchesne
School District Duchesne
Others
Senior Community No
Tax ID 00-0008-9635
Acceptable Financing Cash, Conventional
Horse Property No
Listing Terms Cash, Conventional
Financing VA
Read Less Info
Want to know what your home might be worth? Contact us for a FREE valuation!

Our team is ready to help you sell your home for the highest possible price ASAP
Bought with New Star Real Estate (Roosevelt)








