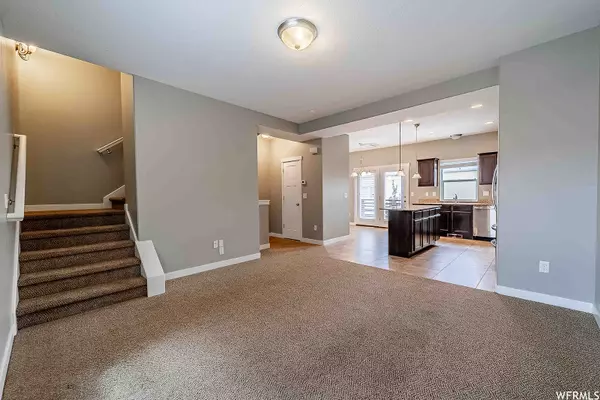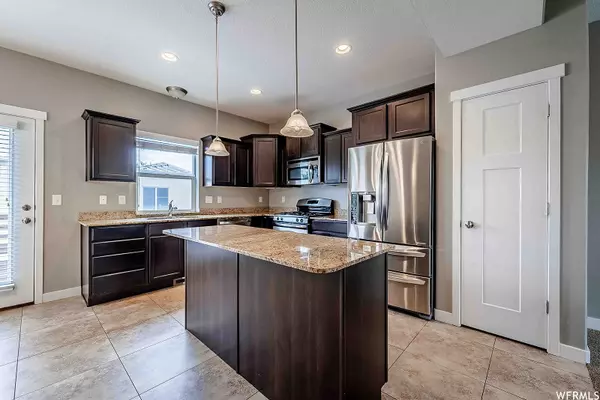$384,000
$380,000
1.1%For more information regarding the value of a property, please contact us for a free consultation.
2 Beds
2 Baths
1,300 SqFt
SOLD DATE : 09/18/2023
Key Details
Sold Price $384,000
Property Type Townhouse
Sub Type Townhouse
Listing Status Sold
Purchase Type For Sale
Square Footage 1,300 sqft
Price per Sqft $295
Subdivision Summerlane
MLS Listing ID 1890026
Sold Date 09/18/23
Style Townhouse; Row-mid
Bedrooms 2
Full Baths 1
Three Quarter Bath 1
Construction Status Blt./Standing
HOA Fees $150/mo
HOA Y/N Yes
Abv Grd Liv Area 1,300
Year Built 2011
Annual Tax Amount $2,031
Lot Size 871 Sqft
Acres 0.02
Lot Dimensions 0.0x0.0x0.0
Property Description
Welcome home to this charming 2-bedroom, 2-bathroom townhome that offers the ultimate in convenience and comfort! Nestled in a highly desirable location, this townhome boasts a prime spot next door to the District, ensuring you have everything you need at your fingertips! Main Features: Spacious and inviting living areas - perfect for relaxing or hosting gatherings with friends and family. Well-appointed kitchen with modern appliances, abundant storage, and a convenient breakfast bar for quick meals. Serene bedrooms with ample natural light and well-organized closets. Attached 2-car garage, providing secure parking and extra storage space. Easy access to the freeway, making commuting a breeze and opening up a world of possibilities for your adventures! This townhome is a fantastic opportunity for those seeking a vibrant lifestyle, as it combines the joy of nearby amenities with the tranquility of a comfortable home retreat.
Location
State UT
County Salt Lake
Area Wj; Sj; Rvrton; Herriman; Bingh
Zoning Single-Family, Multi-Family
Rooms
Basement None
Interior
Interior Features Bath: Master, Closet: Walk-In, Disposal, French Doors, Vaulted Ceilings, Granite Countertops
Heating Geothermal
Cooling Active Solar, Geothermal
Flooring Carpet, Laminate, Tile
Equipment Window Coverings
Fireplace false
Window Features Blinds
Appliance Portable Dishwasher, Microwave, Range Hood, Refrigerator
Laundry Electric Dryer Hookup
Exterior
Exterior Feature Porch: Open
Garage Spaces 2.0
Pool Fenced, In Ground
Community Features Clubhouse
Utilities Available Natural Gas Connected, Electricity Connected, Sewer Connected, Water Connected
Amenities Available Clubhouse, Fitness Center, Insurance, Playground, Pool, Snow Removal
Waterfront No
View Y/N No
Roof Type Asphalt
Present Use Residential
Topography Sprinkler: Auto-Full
Porch Porch: Open
Parking Type Parking: Uncovered
Total Parking Spaces 2
Private Pool true
Building
Lot Description Sprinkler: Auto-Full
Story 2
Sewer Sewer: Connected
Water Culinary
Structure Type Clapboard/Masonite,Stucco
New Construction No
Construction Status Blt./Standing
Schools
Elementary Schools Elk Meadows
Middle Schools Elk Ridge
High Schools Bingham
School District Jordan
Others
HOA Name Treo Community Mgmt.
HOA Fee Include Insurance
Senior Community No
Tax ID 27-20-182-004
Acceptable Financing Cash, Conventional, FHA, VA Loan
Horse Property No
Listing Terms Cash, Conventional, FHA, VA Loan
Financing FHA
Read Less Info
Want to know what your home might be worth? Contact us for a FREE valuation!

Our team is ready to help you sell your home for the highest possible price ASAP
Bought with RE/MAX Associates (Farmington)








