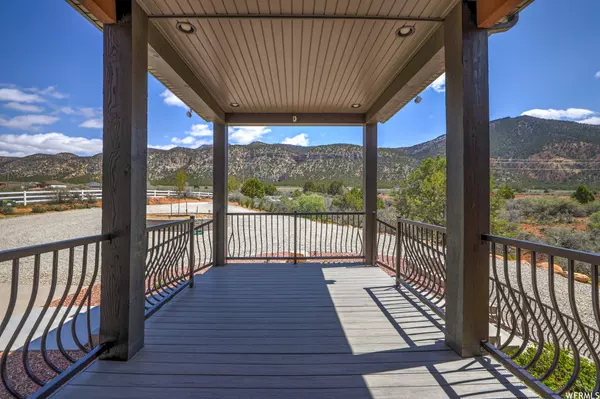$945,000
$957,800
1.3%For more information regarding the value of a property, please contact us for a free consultation.
5 Beds
4 Baths
3,939 SqFt
SOLD DATE : 09/18/2023
Key Details
Sold Price $945,000
Property Type Single Family Home
Sub Type Single Family Residence
Listing Status Sold
Purchase Type For Sale
Square Footage 3,939 sqft
Price per Sqft $239
Subdivision Kolob Ranch Sub Ph 7
MLS Listing ID 1873016
Sold Date 09/18/23
Style Basement
Bedrooms 5
Full Baths 3
Half Baths 1
Construction Status Blt./Standing
HOA Y/N No
Abv Grd Liv Area 1,916
Year Built 2014
Annual Tax Amount $3,378
Lot Size 5.000 Acres
Acres 5.0
Lot Dimensions 0.0x0.0x0.0
Property Description
Welcome to your dream home in the serene and picturesque city of New Harmony, Utah! This beautiful property sitting on 5 acres of land is an absolute gem. Boasting a spacious 3,939 sq. ft. of living space, this stunning 5 bedroom, 3.5 bathroom home features a walkout basement and is equipped with solar panels to help you save on utility costs. As you step inside, you'll immediately fall in love with the luxurious master bedroom, complete with a walk-in closet and an en-suite bathroom. The main floor also features an open-concept living room with a cozy gas fireplace and breathtaking mountain views. The kitchen is fully equipped with built-in appliances and ample storage space, making meal preparation and entertaining a breeze. Downstairs, you'll find a generously sized family room and four more bedrooms, providing plenty of space for growth and potential changes in the future. Plus, you can enjoy access to a garden shed and an in-ground trampoline - perfect for outdoor fun with family and friends. Don't miss out on this incredible opportunity to make this beautiful property your own. Contact us today to schedule a showing and experience the unparalleled beauty of New Harmony living.
Location
State UT
County Washington
Area N Hrmny; Hrcn; Apple; Laverk
Zoning Single-Family
Rooms
Basement Walk-Out Access
Primary Bedroom Level Floor: 1st
Master Bedroom Floor: 1st
Main Level Bedrooms 1
Interior
Interior Features Bath: Master, Central Vacuum, Closet: Walk-In, Den/Office, Disposal, Gas Log, Kitchen: Updated, Oven: Double, Range: Countertop, Range: Gas, Vaulted Ceilings, Instantaneous Hot Water, Granite Countertops, Smart Thermostat(s)
Heating Gas: Central
Cooling Central Air, Active Solar
Flooring Carpet, Hardwood
Fireplaces Number 1
Equipment Storage Shed(s), Window Coverings, Trampoline
Fireplace true
Window Features Blinds
Appliance Ceiling Fan, Microwave, Refrigerator, Water Softener Owned
Laundry Electric Dryer Hookup, Gas Dryer Hookup
Exterior
Exterior Feature Balcony, Deck; Covered, Double Pane Windows, Horse Property, Lighting, Patio: Covered
Garage Spaces 3.0
Utilities Available Natural Gas Connected, Electricity Connected, Sewer: Septic Tank, Water Connected
View Y/N Yes
View Mountain(s), Valley
Roof Type Asphalt
Present Use Single Family
Topography Fenced: Part, Road: Paved, Sidewalks, Sprinkler: Auto-Full, Terrain: Hilly, View: Mountain, View: Valley
Porch Covered
Total Parking Spaces 3
Private Pool false
Building
Lot Description Fenced: Part, Road: Paved, Sidewalks, Sprinkler: Auto-Full, Terrain: Hilly, View: Mountain, View: Valley
Story 2
Sewer Septic Tank
Water Culinary
Structure Type Stone,Stucco
New Construction No
Construction Status Blt./Standing
Schools
Elementary Schools South
Middle Schools Cedar Middle School
High Schools Cedar
School District Iron
Others
Senior Community No
Tax ID KBR-7C-352-NS
Acceptable Financing Cash, Conventional
Horse Property Yes
Listing Terms Cash, Conventional
Financing Cash
Read Less Info
Want to know what your home might be worth? Contact us for a FREE valuation!

Our team is ready to help you sell your home for the highest possible price ASAP
Bought with NON-MLS








