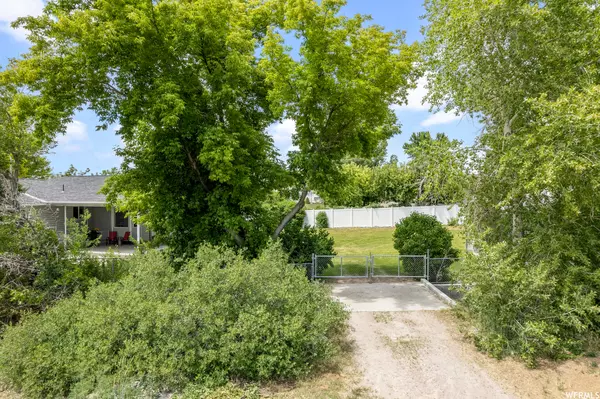$448,500
$450,000
0.3%For more information regarding the value of a property, please contact us for a free consultation.
5 Beds
3 Baths
3,496 SqFt
SOLD DATE : 09/21/2023
Key Details
Sold Price $448,500
Property Type Single Family Home
Sub Type Single Family Residence
Listing Status Sold
Purchase Type For Sale
Square Footage 3,496 sqft
Price per Sqft $128
Subdivision Cottonwood Creek
MLS Listing ID 1886726
Sold Date 09/21/23
Style Patio Home
Bedrooms 5
Full Baths 3
Construction Status Blt./Standing
HOA Y/N No
Abv Grd Liv Area 1,748
Year Built 1975
Annual Tax Amount $1,677
Lot Size 9,147 Sqft
Acres 0.21
Lot Dimensions 0.0x0.0x0.0
Property Description
This beautifully maintained home sits on a .21 acre lot. The secluded yard, offers a delightful small-town living experience, and provides a serene and peaceful environment. With 5 Bedrooms and 3 full bathrooms the Single level living, ensures convenience and accessibility. Recently updated kitchen with quartz countertops, providing a modern and stylish cooking space New roof installed in 2021, ensuring longevity and protection. Freshly painted interior and new carpeting in 2019, giving a clean and updated look. While maintaining some of the 1975 charm. Built-in closet shelves, maximize storage and organization. Features a jetted soaker tub, offering a luxurious and relaxing bathing experience. Spacious laundry/mudroom, making household chores easier to manage. Equipped with two water heaters, one gas and one electric, ensuring ample hot water supply. Includes a workshop with a workbench, providing a dedicated space for hobbies or projects. Ample covered RV parking, perfect for outdoor enthusiasts with recreational vehicles. Positioned on a corner lot, offering additional privacy and space. With its attractive features and well-maintained condition, this property presents an excellent opportunity for potential buyers seeking a comfortable and well-equipped home in a peaceful small-town setting.
Location
State UT
County Sanpete
Area Fairview; Thistle; Mt Pleasant
Zoning Single-Family
Rooms
Other Rooms Workshop
Basement Entrance
Primary Bedroom Level Floor: 1st
Master Bedroom Floor: 1st
Main Level Bedrooms 3
Interior
Interior Features Bath: Master, Bath: Sep. Tub/Shower, Disposal, Gas Log, Great Room, Kitchen: Updated, Range/Oven: Free Stdng.
Heating Electric, Gas: Central, Gas: Stove, Wall Furnace
Cooling Central Air
Flooring Carpet, Laminate, Linoleum, Tile
Fireplaces Number 2
Equipment Storage Shed(s), Window Coverings, Workbench
Fireplace true
Window Features Blinds,Drapes
Appliance Ceiling Fan, Portable Dishwasher, Dryer, Microwave, Range Hood, Refrigerator, Washer, Water Softener Owned
Laundry Electric Dryer Hookup, Gas Dryer Hookup
Exterior
Exterior Feature Basement Entrance, Double Pane Windows, Out Buildings, Lighting, Patio: Covered, Storm Doors
Carport Spaces 2
Utilities Available Natural Gas Connected, Electricity Connected, Sewer Connected, Water Connected
View Y/N Yes
View Mountain(s)
Roof Type Asphalt
Present Use Single Family
Topography Corner Lot, Fenced: Part, Road: Paved, Secluded Yard, Sprinkler: Manual-Full, Terrain, Flat, View: Mountain
Accessibility Accessible Hallway(s), Accessible Electrical and Environmental Controls, Grip-Accessible Features, Single Level Living
Porch Covered
Total Parking Spaces 8
Private Pool false
Building
Lot Description Corner Lot, Fenced: Part, Road: Paved, Secluded, Sprinkler: Manual-Full, View: Mountain
Faces West
Story 2
Sewer Sewer: Connected
Water Culinary, Irrigation: Pressure, Rights: Owned
New Construction No
Construction Status Blt./Standing
Schools
Elementary Schools Fairview
Middle Schools North Sanpete
High Schools North Sanpete
School District North Sanpete
Others
Senior Community No
Tax ID 000015380X
Acceptable Financing Cash, Conventional, FHA, VA Loan, USDA Rural Development
Horse Property No
Listing Terms Cash, Conventional, FHA, VA Loan, USDA Rural Development
Financing Conventional
Read Less Info
Want to know what your home might be worth? Contact us for a FREE valuation!

Our team is ready to help you sell your home for the highest possible price ASAP
Bought with Dyches Realty








