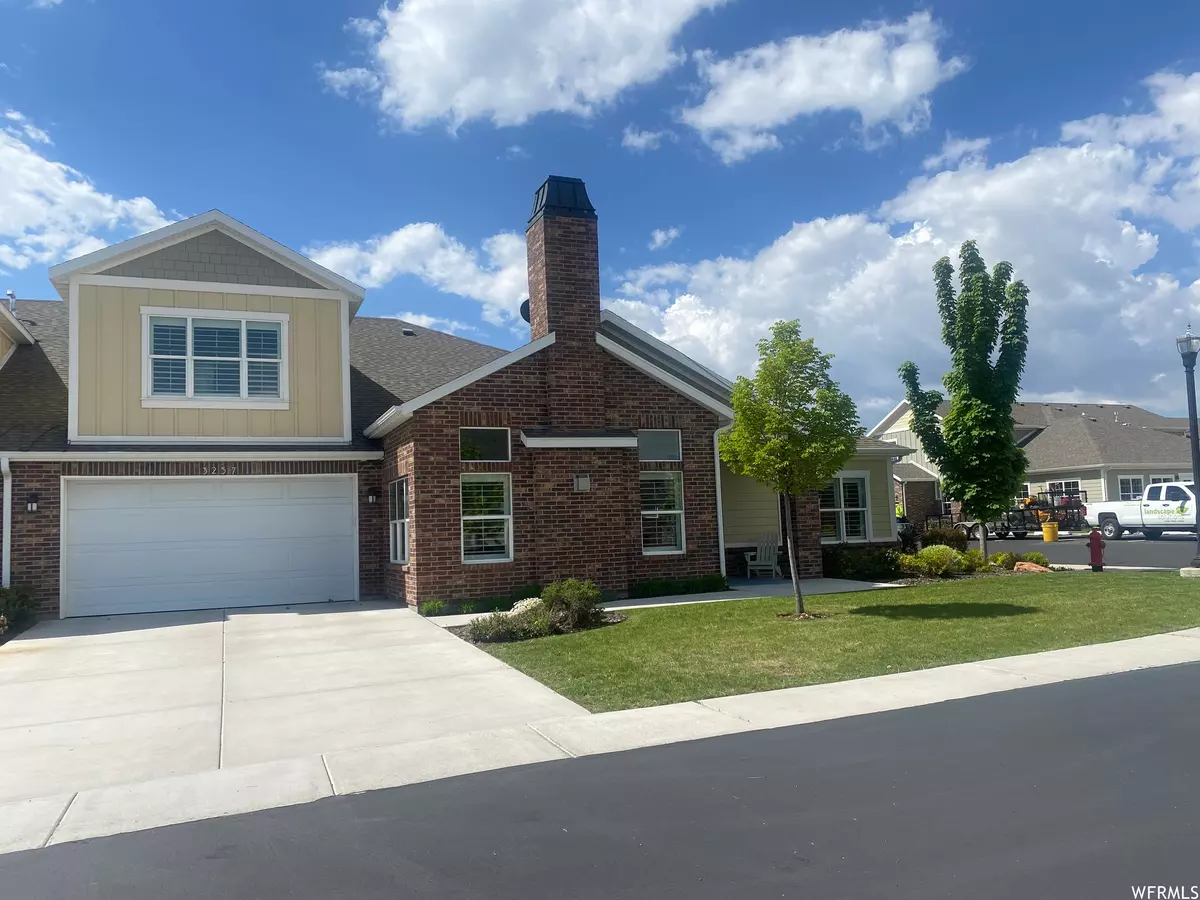$609,980
$609,980
For more information regarding the value of a property, please contact us for a free consultation.
3 Beds
3 Baths
1,942 SqFt
SOLD DATE : 09/21/2023
Key Details
Sold Price $609,980
Property Type Townhouse
Sub Type Townhouse
Listing Status Sold
Purchase Type For Sale
Square Footage 1,942 sqft
Price per Sqft $314
Subdivision Harvest Crossing Vil
MLS Listing ID 1887593
Sold Date 09/21/23
Style Bungalow/Cottage
Bedrooms 3
Full Baths 3
Construction Status Blt./Standing
HOA Fees $258/mo
HOA Y/N Yes
Abv Grd Liv Area 1,942
Year Built 2016
Annual Tax Amount $2,929
Lot Size 2,613 Sqft
Acres 0.06
Lot Dimensions 0.0x0.0x0.0
Property Description
***LOCATION LOCATION LOCATION*** Resort style living! Harvest Villas 55+ Community in very desirable location. One Owner. Very difficult to find something like this. Sits on one of the larger lots. Has much larger front yard than most. Floor plan features 2 Primary Suite's, one on the main and the other on the second floor. Open floor plan with 10' and vaulted ceilings and plantation shutters throughout. Primary bathroom on the main has roll in shower with Euro-glass and bench. ***LOADS OF UPGRADES THROUGHOUT*** No step entry from front door and garage, 36" interior doors, Primary Bath top drawer has outlet to hide hair dryer and curling iron, glass french doors, outlets in closets and pantry, upgraded appliances, gas fireplace with wrap around mantle and brick hearth, LVP throughout main and upgraded carpet on stairs and 2nd Primary suite, 3-tone paint, 10" baseboards, large composite kitchen sink, stunning marble countertops, roll out drawers in cabinets in kitchen and laundry room, hide away laundry board, heat tape on roof, Primary walk-in closet with custom shelving, water softener, 50-gallon water heater (new spring 2023), very large peninsula in stunning and spacious kitchen. Gourmet kitchen has two pantries (under cabinet lighting, cabinets to the ceiling, beautiful tile backsplash, upgraded soft close white cabinets, double ovens and gas cooktop). Garage is painted, insulated walls and doors, sealed floor, hose bib and storage under the stairs don't miss the extra cubby for additional storage. **HOA includes clubhouse, full gym, gourmet kitchen, very large gathering space, theater room with comcast cable, outdoor pool, large open space, oversized hot tub, picnic area, garden boxes, outdoor bbq, pavilions and park. ** located near The District Shopping Center, Costco, Walmart, Hospitals, Banks and very easy highway access** HOA form must be included as part of the purchase contract acknowledging the 55+, can be found in the included forms. Square footage figures are provided as a courtesy estimate only and were obtained from builder back in 2016. Community needs to be 80% 55+, because seller is under 55, the ability for someone to purchase who is not 55 is a reality!
Location
State UT
County Salt Lake
Area Wj; Sj; Rvrton; Herriman; Bingh
Zoning Multi-Family
Direction Gate code is 3647#
Rooms
Basement Slab
Primary Bedroom Level Floor: 1st, Floor: 2nd
Master Bedroom Floor: 1st, Floor: 2nd
Main Level Bedrooms 2
Interior
Interior Features Bath: Master, Closet: Walk-In, Den/Office, Disposal, Floor Drains, French Doors, Gas Log, Great Room, Kitchen: Updated, Oven: Double, Oven: Gas, Range: Gas, Vaulted Ceilings
Cooling Central Air
Flooring Carpet, Tile, Slate
Fireplaces Number 1
Equipment Window Coverings
Fireplace true
Window Features Full,Plantation Shutters
Appliance Ceiling Fan, Microwave, Satellite Dish, Water Softener Owned
Exterior
Exterior Feature Double Pane Windows, Entry (Foyer), Lighting, Porch: Open, Secured Parking, Storm Doors
Garage Spaces 2.0
Pool Gunite, Fenced, Heated, In Ground, With Spa, Electronic Cover
Community Features Clubhouse
Utilities Available Natural Gas Connected, Electricity Connected, Sewer Connected, Sewer: Public, Water Connected
Amenities Available Barbecue, Cable TV, Clubhouse, Controlled Access, Fire Pit, Gated, Fitness Center, Insurance, Maintenance, Pet Rules, Pets Permitted, Picnic Area, Pool, Snow Removal, Spa/Hot Tub, Storage, Water
View Y/N Yes
View Mountain(s)
Roof Type Asphalt
Present Use Residential
Topography Corner Lot, Curb & Gutter, Road: Paved, Sidewalks, Sprinkler: Auto-Full, Terrain, Flat, View: Mountain, Drip Irrigation: Auto-Full, Private
Accessibility Accessible Electrical and Environmental Controls, Accessible Kitchen Appliances, Fully Accessible, Grip-Accessible Features, Ground Level, Accessible Entrance, Roll-In Shower, Single Level Living, Customized Wheelchair Accessible
Porch Porch: Open
Total Parking Spaces 8
Private Pool true
Building
Lot Description Corner Lot, Curb & Gutter, Road: Paved, Sidewalks, Sprinkler: Auto-Full, View: Mountain, Drip Irrigation: Auto-Full, Private
Faces North
Story 2
Sewer Sewer: Connected, Sewer: Public
Water Culinary
Structure Type Brick,Cement Siding
New Construction No
Construction Status Blt./Standing
Schools
Elementary Schools Elk Meadows
Middle Schools South Jordan
High Schools Bingham
School District Jordan
Others
HOA Name Desert Edge
HOA Fee Include Cable TV,Insurance,Maintenance Grounds,Water
Senior Community Yes
Tax ID 27-17-279-060
Ownership Agent Owned
Acceptable Financing Cash, Conventional, FHA, VA Loan
Horse Property No
Listing Terms Cash, Conventional, FHA, VA Loan
Financing Conventional
Read Less Info
Want to know what your home might be worth? Contact us for a FREE valuation!

Our team is ready to help you sell your home for the highest possible price ASAP
Bought with Zander Real Estate Team PLLC







