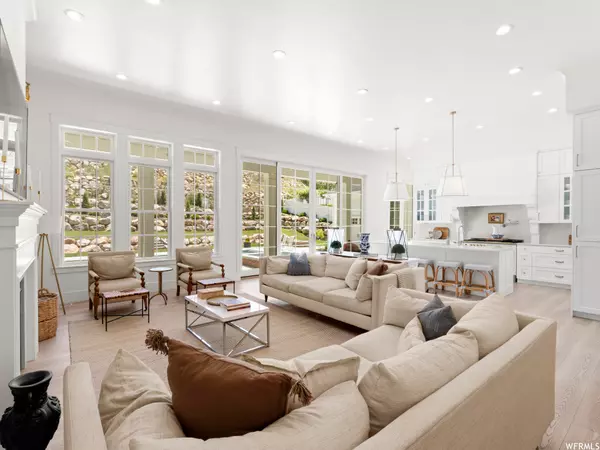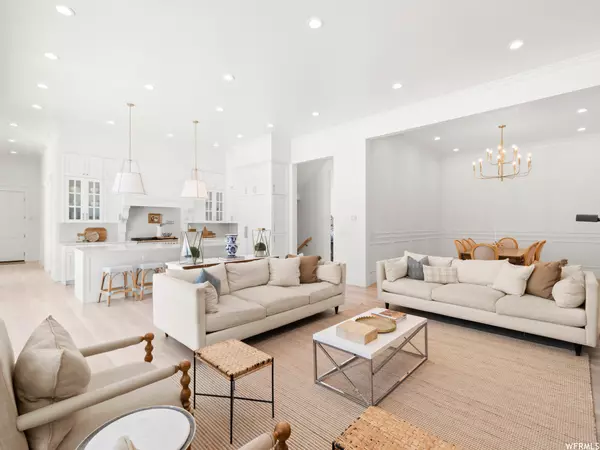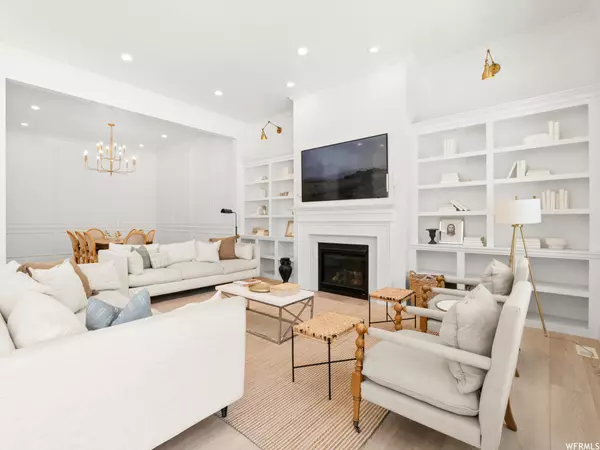$1,900,000
$1,925,000
1.3%For more information regarding the value of a property, please contact us for a free consultation.
7 Beds
6 Baths
7,252 SqFt
SOLD DATE : 09/21/2023
Key Details
Sold Price $1,900,000
Property Type Single Family Home
Sub Type Single Family Residence
Listing Status Sold
Purchase Type For Sale
Square Footage 7,252 sqft
Price per Sqft $261
MLS Listing ID 1881249
Sold Date 09/21/23
Style Stories: 2
Bedrooms 7
Full Baths 4
Three Quarter Bath 2
Construction Status Blt./Standing
HOA Y/N No
Abv Grd Liv Area 4,607
Year Built 2021
Annual Tax Amount $6,146
Lot Size 0.440 Acres
Acres 0.44
Lot Dimensions 0.0x0.0x0.0
Property Description
Custom classic colonial dream home. The minute you walk through the door you will feel at home here. Enter in the grand foyer and hall to 22 foot ceilings with impeccable millwork and finishes throughout the home. This home offers it all. Get your checklist ready! The main floor primary suite is an oasis from the rest of the home designed to be a quiet, secluded and private area of the home. It features a fireplace, exquisite finishes, soaker tub, spacious shower and a very large walk in closet with laundry hookups. Say goodbye to hauling laundry around the house. The large living and gathering space includes a cozy fireplace, an open concept formal dining room, sitting area and kitchen that offers everything from a custom French hood to an Italian range. This area is the gem of the home! If you love hosting and gathering you will love the outdoor living with custom 16 foot glass doors that open up to the pool, hot tub, spacious patio and large hard to find backyard. This West facing home offers comfortable afternoon and evening shade for you and your guests to enjoy a lovely dinner party, pool party or just a quiet evening outdoors. The pool offers an extended sundeck great for everyone to enjoy. The saltwater pool is equipped with diving board and two water features. Step back inside for a easily access bathroom with shower, charming free standing sink and marble flooring. Cross the hall to the mudroom featuring beautiful herringbone marble flooring, floor to ceiling finishes and millwork, large wooden countertops, custom storage options right off the spacious 3 car garage. The 2nd level of the home features custom vaulted ceilings and beautiful beams in a spacious loft style family room. Step outside to a balcony that overlooks the pool and mountain side. The 2nd level consists of the large family room, 4 bedrooms, 2 baths, laundry and storage. This home is equipped with a basement apartment featuring a separate entrance, full kitchen, large open concept family room area, 2 bedrooms, 2 bathrooms and storage/laundry. If not in use as a rental it has an adjoining door that can open up the the rest of the home for easy access. This home was built with the future in mind, a classic design to prevent outdated interiors. This home is a rare find! Required 24 hours notice showings.
Location
State UT
County Davis
Area Bntfl; Nsl; Cntrvl; Wdx; Frmtn
Zoning Single-Family
Rooms
Basement Walk-Out Access
Primary Bedroom Level Floor: 1st
Master Bedroom Floor: 1st
Main Level Bedrooms 1
Interior
Interior Features Basement Apartment, Bath: Master, Bath: Sep. Tub/Shower, Closet: Walk-In, Disposal, Great Room, Oven: Gas, Range: Gas
Flooring Carpet, Tile, Vinyl
Fireplaces Number 2
Equipment Hot Tub
Fireplace true
Window Features Blinds
Appliance Refrigerator
Exterior
Exterior Feature Patio: Covered, Walkout
Garage Spaces 3.0
Utilities Available Natural Gas Connected, Electricity Connected, Sewer Connected, Water Connected
View Y/N No
Roof Type Asphalt
Present Use Single Family
Topography Fenced: Full, Sprinkler: Manual-Full, Drip Irrigation: Auto-Full
Porch Covered
Total Parking Spaces 3
Private Pool true
Building
Lot Description Fenced: Full, Sprinkler: Manual-Full, Drip Irrigation: Auto-Full
Story 3
Sewer Sewer: Connected
Water Culinary, Secondary
Structure Type Brick,Stone,Cement Siding
New Construction No
Construction Status Blt./Standing
Schools
Elementary Schools Reading
Middle Schools Centerville
High Schools Viewmont
School District Davis
Others
Senior Community No
Tax ID 07-070-0152
Acceptable Financing Cash, Conventional, FHA, Seller Finance, VA Loan
Horse Property No
Listing Terms Cash, Conventional, FHA, Seller Finance, VA Loan
Financing Seller Financing
Read Less Info
Want to know what your home might be worth? Contact us for a FREE valuation!

Our team is ready to help you sell your home for the highest possible price ASAP
Bought with NON-MLS








