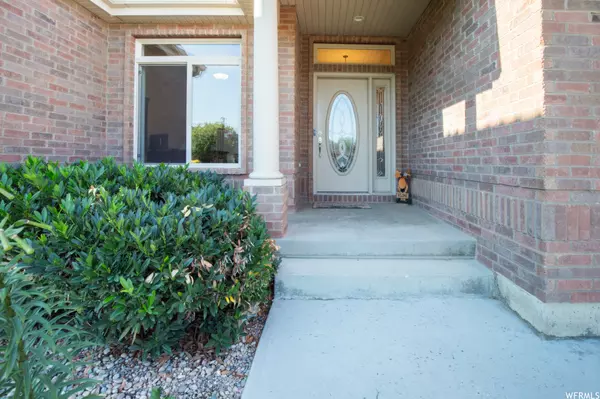$650,000
$655,000
0.8%For more information regarding the value of a property, please contact us for a free consultation.
4 Beds
3 Baths
3,490 SqFt
SOLD DATE : 09/22/2023
Key Details
Sold Price $650,000
Property Type Single Family Home
Sub Type Single Family Residence
Listing Status Sold
Purchase Type For Sale
Square Footage 3,490 sqft
Price per Sqft $186
Subdivision Pleasant Valley
MLS Listing ID 1893736
Sold Date 09/22/23
Style Rambler/Ranch
Bedrooms 4
Full Baths 2
Three Quarter Bath 1
Construction Status Blt./Standing
HOA Fees $150/qua
HOA Y/N Yes
Abv Grd Liv Area 1,745
Year Built 2003
Annual Tax Amount $3,829
Lot Size 7,405 Sqft
Acres 0.17
Lot Dimensions 0.0x0.0x0.0
Property Description
UNDER CONTRACT`~ACCEPTING BACK UP OFFERS - Welcome to your dream home in the heart of beautiful South Ogden! This charming red brick residence offers an idyllic blend of classic elegance and convenient living. With 4 spacious bedrooms, 3 well-appointed bathrooms, and a sprawling 3,490 square feet of living space, this home is a true gem that offers both comfort and style. Step inside and be greeted by an open floor plan that seamlessly connects the main living spaces, perfect for entertaining and creating lasting memories with loved ones. The home boasts not just one, but two large family rooms, providing ample space for relaxation, gatherings, and endless possibilities. Storage galore is a defining feature of this residence, you'll find abundant storage solutions throughout the home. Outside, the mature landscaping adds a touch of nature's beauty to the property, creating a serene and inviting ambiance. The Homeowners Association takes care of all your mowing and snow removal needs, giving you more time to enjoy the stunning surroundings and nearby recreational amenities. No HOA transfer fee. This home is more than just a living space; it's a lifestyle. Nestled in the desirable South Ogden neighborhood, you'll have access to excellent schools, shopping, dining, and outdoor adventures. Whether you're exploring nearby trails, savoring local flavors, or simply enjoying the picturesque views, this location offers it all. Square footage figures are provided as a courtesy estimate only and were obtained from a previous appraisal. The buyer is advised to obtain an independent measurement.
Location
State UT
County Weber
Area Ogdn; W Hvn; Ter; Rvrdl
Zoning Single-Family
Rooms
Basement Full
Main Level Bedrooms 2
Interior
Interior Features Central Vacuum, Closet: Walk-In, Disposal, Gas Log, Jetted Tub
Heating Forced Air, Gas: Central
Cooling Central Air
Flooring Carpet, Laminate, Tile
Fireplaces Number 1
Equipment Window Coverings, Workbench
Fireplace true
Window Features Blinds,Plantation Shutters
Appliance Ceiling Fan, Microwave, Refrigerator, Water Softener Owned
Laundry Electric Dryer Hookup
Exterior
Exterior Feature Patio: Covered
Garage Spaces 2.0
Carport Spaces 2
Utilities Available Natural Gas Connected, Electricity Connected, Sewer: Not Connected, Water Connected
Amenities Available Snow Removal
View Y/N Yes
View Mountain(s), Valley
Roof Type Asphalt
Present Use Single Family
Topography Curb & Gutter, Fenced: Full, Road: Paved, Sidewalks, Sprinkler: Auto-Full, Terrain, Flat, View: Mountain, View: Valley
Accessibility Single Level Living
Porch Covered
Total Parking Spaces 4
Private Pool false
Building
Lot Description Curb & Gutter, Fenced: Full, Road: Paved, Sidewalks, Sprinkler: Auto-Full, View: Mountain, View: Valley
Faces North
Story 2
Sewer Sewer: Not Connected
Water Culinary, Secondary
Structure Type Asphalt,Brick
New Construction No
Construction Status Blt./Standing
Schools
Elementary Schools H. Guy Child
Middle Schools South Ogden
High Schools Bonneville
School District Weber
Others
HOA Name Michelle Forgas
Senior Community No
Tax ID 07-568-0005
Acceptable Financing Cash, Conventional, FHA, VA Loan
Horse Property No
Listing Terms Cash, Conventional, FHA, VA Loan
Financing Conventional
Read Less Info
Want to know what your home might be worth? Contact us for a FREE valuation!

Our team is ready to help you sell your home for the highest possible price ASAP
Bought with Besst Realty Group LLC








