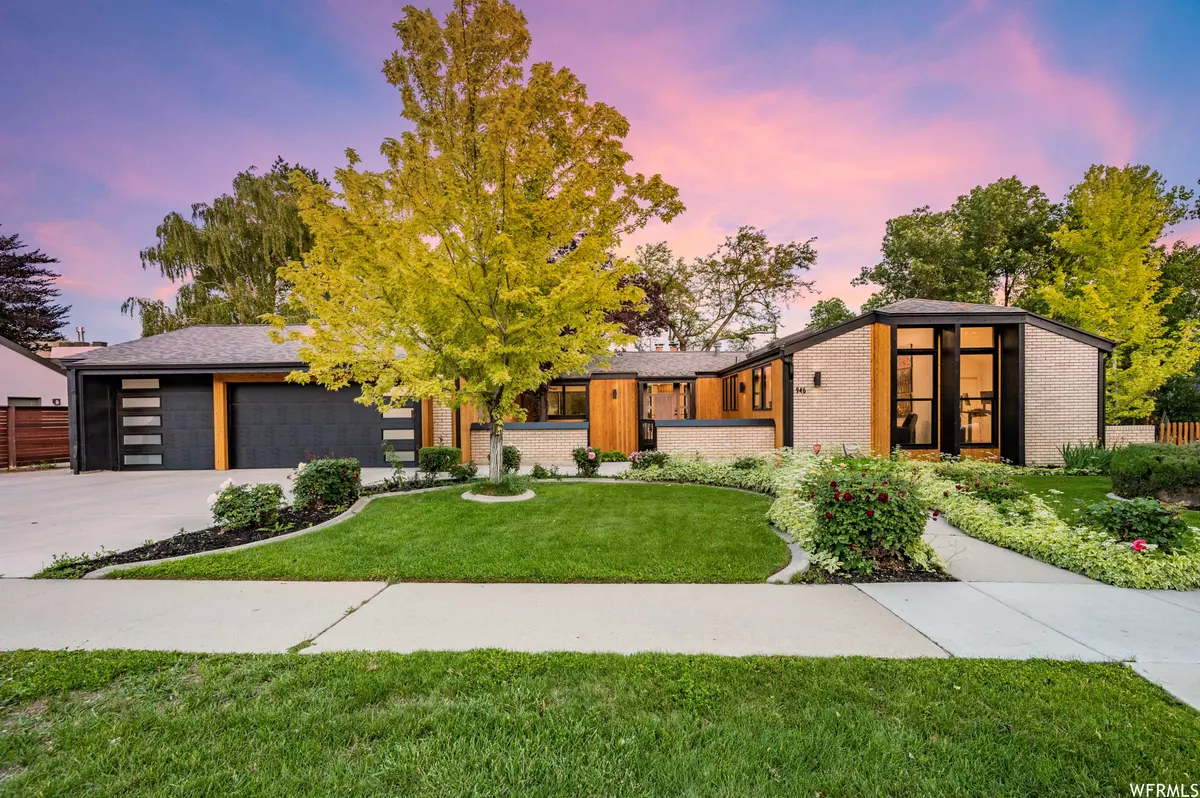$2,050,000
$1,999,000
2.6%For more information regarding the value of a property, please contact us for a free consultation.
7 Beds
4 Baths
5,458 SqFt
SOLD DATE : 09/22/2023
Key Details
Sold Price $2,050,000
Property Type Single Family Home
Sub Type Single Family Residence
Listing Status Sold
Purchase Type For Sale
Square Footage 5,458 sqft
Price per Sqft $375
Subdivision Ensign Downs Plat D
MLS Listing ID 1887195
Sold Date 09/22/23
Bedrooms 7
Full Baths 1
Three Quarter Bath 3
Construction Status Blt./Standing
HOA Y/N No
Abv Grd Liv Area 2,421
Year Built 1970
Annual Tax Amount $6,308
Lot Size 0.690 Acres
Acres 0.69
Lot Dimensions 0.0x0.0x0.0
Property Description
Located on the crest of City Creek Canyon, this extraordinary property offers more than breathtaking mountain and city views; it provides a connection to nature and downtown city living. The expansive bamboo decks bring the twinkling lights of downtown, the majestic mountain views, and the sprawling canyon views into the heart of the home. Designed by the acclaimed architect Ron Molen, the property seamlessly blends mid-century modern sophistication with its surroundings. New custom doors and windows bring in its surroundings and connect you with this one-of-a-kind setting. Entertain with family and friends and take advantage of an open floor plan, gourmet kitchen, and outdoor spaces that seamlessly connect for true indoor-outdoor living. The home has oak flooring throughout, steel railings, architectural ceiling fans and colored smart lighting for a touch of contemporary sophistication. The kitchen is a chef's dream, featuring Quartz countertops and a large island with ample workspace. Complementing the high-end kitchen are Wolf/Cove/Thermador appliances. Additional features include gas, induction and teppanyaki cooktops, pendant island lighting, a full wet bar, two dishwashers and RO water filtration system. The main level features a sumptuous primary suite with sliding glass doors that give direct access to the back deck, a large walk-in closet and custom en suite bath including an oversized shower and soaking tub. An additional bathroom, bedroom and office space ensures versatile living options on the main level. The open-concept kitchen, dining, and great room areas flow effortlessly onto a spectacular outdoor living space, where oversized sliding glass doors unveil an expansive covered deck with breathtaking views. Descend to discover another inviting great room. conversation pit and fireplace with access to an additional deck. The walk-out lower level features a large family room, wet bar with wine fridge, five additional bedrooms (one being used as a gym), two modern updated bathrooms, laundry room, and storage. Finally, another level houses a unique indoor pool with epic views and outside access through oversized sliding glass doors. This completely renovated home is ideal for outdoor enthusiasts, with hiking and biking trails just outside your door all located minutes from downtown and close to world-class skiing.
Location
State UT
County Salt Lake
Area Salt Lake City: Avenues Area
Zoning Single-Family
Rooms
Basement Daylight, Entrance, Full
Primary Bedroom Level Floor: 1st, Basement
Master Bedroom Floor: 1st, Basement
Main Level Bedrooms 2
Interior
Interior Features Alarm: Security, Bar: Wet, Bath: Master, Bath: Sep. Tub/Shower, Closet: Walk-In, Den/Office, Kitchen: Second, Kitchen: Updated, Oven: Double, Range: Countertop, Smart Thermostat(s)
Heating Electric
Cooling Central Air
Flooring Tile, Bamboo
Fireplaces Number 1
Equipment Alarm System
Fireplace true
Appliance Ceiling Fan, Trash Compactor, Microwave, Range Hood, Refrigerator
Laundry Electric Dryer Hookup
Exterior
Exterior Feature Basement Entrance, Deck; Covered, Lighting, Skylights, Sliding Glass Doors
Garage Spaces 3.0
Pool Heated, In Ground, Indoor
Utilities Available Natural Gas Connected, Electricity Connected, Sewer Connected, Water Connected
Waterfront No
View Y/N Yes
View Mountain(s), Valley
Roof Type Asphalt
Present Use Single Family
Topography Fenced: Part, Sprinkler: Auto-Full, View: Mountain, View: Valley
Parking Type Rv Parking
Total Parking Spaces 3
Private Pool true
Building
Lot Description Fenced: Part, Sprinkler: Auto-Full, View: Mountain, View: Valley
Faces West
Story 2
Sewer Sewer: Connected
Water Culinary
Structure Type Brick,Other
New Construction No
Construction Status Blt./Standing
Schools
Elementary Schools Ensign
Middle Schools Bryant
High Schools West
School District Salt Lake
Others
Senior Community No
Tax ID 09-30-330-003
Ownership Property Owner
Security Features Security System
Acceptable Financing Cash, Conventional
Horse Property No
Listing Terms Cash, Conventional
Financing Cash
Read Less Info
Want to know what your home might be worth? Contact us for a FREE valuation!

Our team is ready to help you sell your home for the highest possible price ASAP
Bought with Sugarplum Realty LLC








