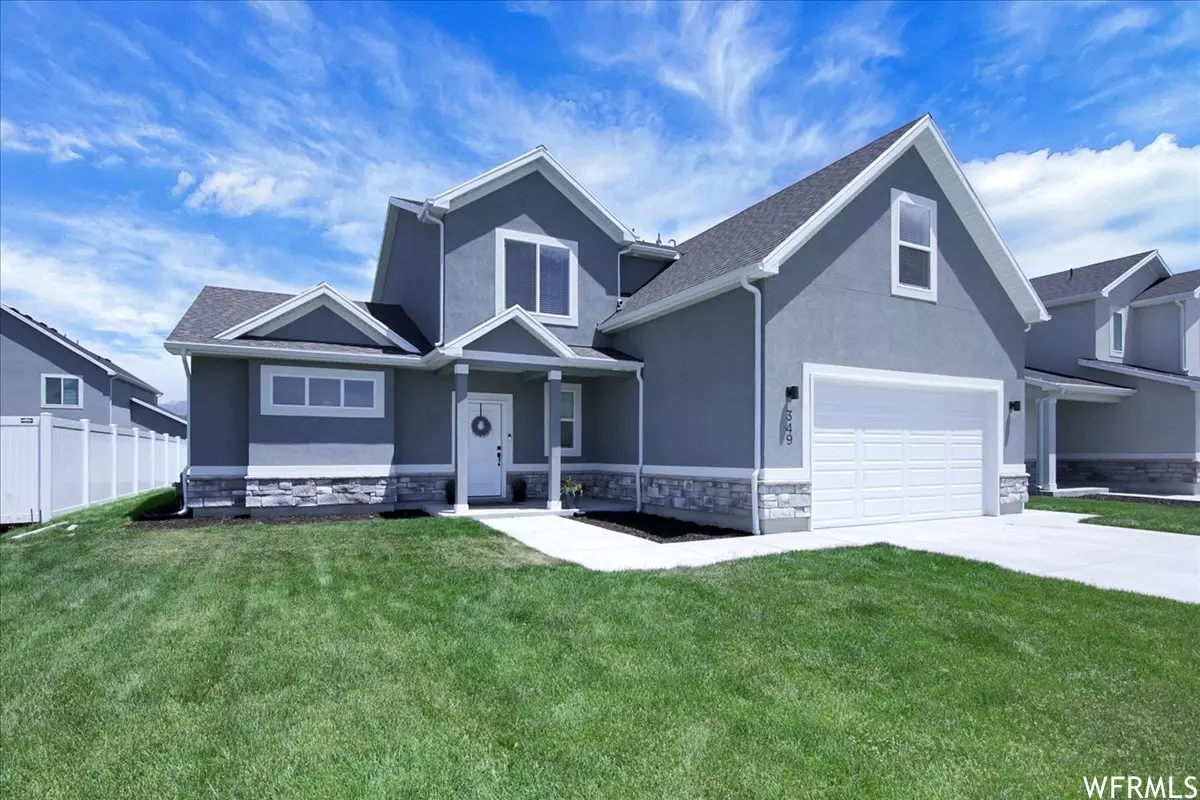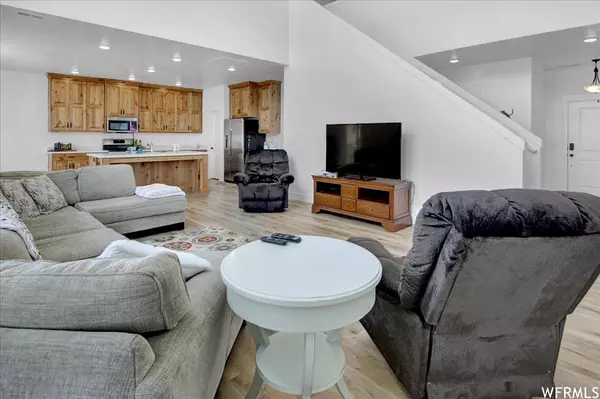$527,000
$517,000
1.9%For more information regarding the value of a property, please contact us for a free consultation.
4 Beds
3 Baths
2,582 SqFt
SOLD DATE : 09/08/2023
Key Details
Sold Price $527,000
Property Type Single Family Home
Sub Type Single Family Residence
Listing Status Sold
Purchase Type For Sale
Square Footage 2,582 sqft
Price per Sqft $204
Subdivision Ridgeline Park
MLS Listing ID 1881798
Sold Date 09/08/23
Style Stories: 2
Bedrooms 4
Full Baths 2
Half Baths 1
Construction Status Blt./Standing
HOA Fees $76/mo
HOA Y/N Yes
Abv Grd Liv Area 2,582
Year Built 2022
Annual Tax Amount $1,250
Lot Size 6,098 Sqft
Acres 0.14
Lot Dimensions 60.0x100.0x60.0
Property Description
Must See! Newley completed construction August 2022. Get the new construction feel without the process and wait. Located in the heart of Nibley, this home features an open to below loft giving the great room over 18' ceilings. The loft could be easily framed to become a fifth bedroom. The kitchen and great room are the perfect layout for entertaining with patio access. You'll never have to worry about heating or cooling this 4-bedroom, 3-bath home as it comes with 2 furnaces and 2 A/C units. Ridgeline Park Subdivision is weeks away from breaking ground on a multi-million dollar community pool, clubhouse/gym, park, pickleball courts and walk/running trails. Schedule your showing today. Home qualifies for 0 Down USDA financing.
Location
State UT
County Cache
Area Logan; Nibley; River Heights
Zoning Single-Family
Rooms
Basement Slab
Primary Bedroom Level Floor: 1st
Master Bedroom Floor: 1st
Main Level Bedrooms 1
Interior
Interior Features Alarm: Fire, Bar: Wet, Bath: Master, Closet: Walk-In, Disposal, Oven: Gas, Range: Gas, Range/Oven: Free Stdng.
Heating Forced Air, Gas: Central
Cooling Central Air
Flooring Carpet, Vinyl
Equipment Window Coverings
Fireplace false
Window Features Blinds
Appliance Freezer, Microwave, Range Hood, Refrigerator
Laundry Electric Dryer Hookup
Exterior
Exterior Feature Double Pane Windows, Entry (Foyer), Porch: Open, Sliding Glass Doors, Walkout
Garage Spaces 2.0
Utilities Available Natural Gas Connected, Electricity Connected, Sewer Connected, Sewer: Public, Water Connected
Amenities Available Clubhouse, Fitness Center, Pets Permitted, Picnic Area, Playground, Pool
View Y/N No
Roof Type Asphalt
Present Use Single Family
Topography Curb & Gutter, Fenced: Part, Road: Paved, Sidewalks, Sprinkler: Auto-Full, Terrain, Flat
Accessibility Accessible Doors, Accessible Hallway(s), Single Level Living
Porch Porch: Open
Total Parking Spaces 2
Private Pool false
Building
Lot Description Curb & Gutter, Fenced: Part, Road: Paved, Sidewalks, Sprinkler: Auto-Full
Story 2
Sewer Sewer: Connected, Sewer: Public
Water Culinary
Structure Type Stone,Stucco
New Construction No
Construction Status Blt./Standing
Schools
Elementary Schools Nibley
Middle Schools South Cache
High Schools Ridgeline
School District Cache
Others
HOA Name FCS Management
Senior Community No
Tax ID 03-209-0115
Security Features Fire Alarm
Acceptable Financing Cash, Conventional, FHA, VA Loan, USDA Rural Development
Horse Property No
Listing Terms Cash, Conventional, FHA, VA Loan, USDA Rural Development
Financing Conventional
Read Less Info
Want to know what your home might be worth? Contact us for a FREE valuation!

Our team is ready to help you sell your home for the highest possible price ASAP
Bought with Dwell Realty Group, LLC








