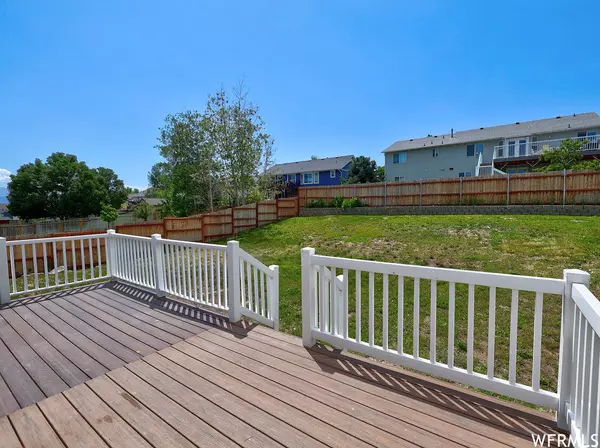$440,000
$484,900
9.3%For more information regarding the value of a property, please contact us for a free consultation.
5 Beds
4 Baths
2,191 SqFt
SOLD DATE : 09/21/2023
Key Details
Sold Price $440,000
Property Type Single Family Home
Sub Type Single Family Residence
Listing Status Sold
Purchase Type For Sale
Square Footage 2,191 sqft
Price per Sqft $200
Subdivision The Foothills
MLS Listing ID 1885624
Sold Date 09/21/23
Style Tri/Multi-Level
Bedrooms 5
Full Baths 2
Half Baths 1
Three Quarter Bath 1
Construction Status Blt./Standing
HOA Y/N No
Abv Grd Liv Area 1,138
Year Built 1998
Annual Tax Amount $2,976
Lot Size 9,583 Sqft
Acres 0.22
Lot Dimensions 0.0x0.0x0.0
Property Description
***Bid accepted, waiting for seller signatures***Awesome yard, great floor plan, perfect location. You don't find too many lots like this one anymore. Tons of back yard space, deck with mountain views, and very private. Great for entertaining! Spacious kitchen with oak cabinets, stainless steel appliances, & tile flooring. Refrigerator is included. Large master bedroom with vaulted ceilings, bay window, & walk-in closet. Large master bath with separate tub/shower. Vaulted ceilings throughout the main level and upstairs bedrooms. Large basement bedroom is currently setup with a sink and it's own half bathroom. Great for a salon or bedroom. Large living area off of kitchen/dining provides tons of space for entertaining & relaxation. Basement living area would make the perfect den, craft area, or additional living area. Large laundry room, washer/dryer included. Front door opens to a spacious formal living room with vaulted ceilings & an open feeling floor plan. Amazing back yard deck is located directly off of dining room/kitchen and will be a breeze to BBQ from. Garage features extra tall ceilings, ample storage shelves, and sprinkler control box.
Location
State UT
County Salt Lake
Area Wj; Sj; Rvrton; Herriman; Bingh
Zoning Single-Family
Rooms
Basement Partial
Primary Bedroom Level Floor: 1st
Master Bedroom Floor: 1st
Main Level Bedrooms 4
Interior
Interior Features Bath: Master, Bath: Sep. Tub/Shower, Closet: Walk-In, Den/Office, Disposal, Range/Oven: Free Stdng., Vaulted Ceilings, Video Door Bell(s)
Heating Forced Air, Gas: Central
Cooling Central Air
Flooring Carpet, Laminate, Tile
Equipment Window Coverings
Fireplace false
Window Features Blinds
Appliance Dryer, Microwave, Range Hood, Refrigerator, Washer, Water Softener Owned
Exterior
Exterior Feature Double Pane Windows, Patio: Covered, Storm Doors
Garage Spaces 2.0
Utilities Available Natural Gas Connected, Electricity Connected, Sewer Connected, Sewer: Public, Water Connected
View Y/N Yes
View Mountain(s)
Roof Type Asphalt,Pitched
Present Use Single Family
Topography Curb & Gutter, Fenced: Full, Road: Paved, Secluded Yard, Sidewalks, Terrain: Grad Slope, View: Mountain
Porch Covered
Total Parking Spaces 4
Private Pool false
Building
Lot Description Curb & Gutter, Fenced: Full, Road: Paved, Secluded, Sidewalks, Terrain: Grad Slope, View: Mountain
Faces North
Story 2
Sewer Sewer: Connected, Sewer: Public
Water Culinary
Structure Type Brick,Stucco
New Construction No
Construction Status Blt./Standing
Schools
Elementary Schools None/Other
Middle Schools None/Other
High Schools None/Other
Others
Senior Community No
Tax ID 32-01-478-007
Acceptable Financing Cash, Conventional, FHA, VA Loan
Horse Property No
Listing Terms Cash, Conventional, FHA, VA Loan
Financing FHA
Read Less Info
Want to know what your home might be worth? Contact us for a FREE valuation!

Our team is ready to help you sell your home for the highest possible price ASAP
Bought with RE/MAX Associates







