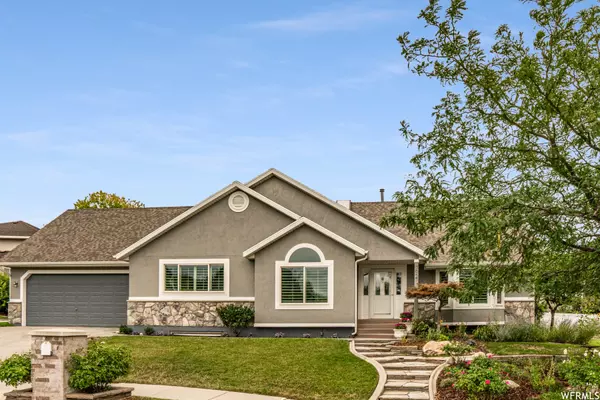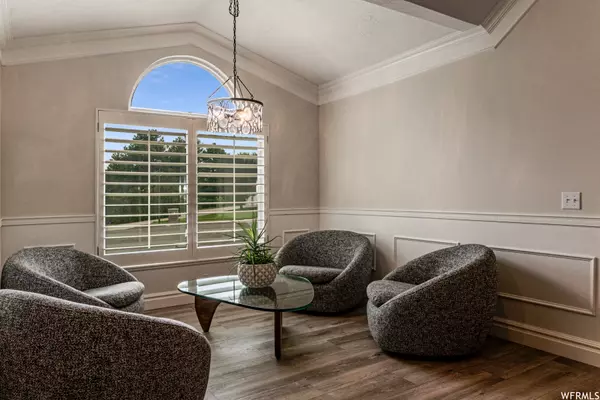$768,400
$740,000
3.8%For more information regarding the value of a property, please contact us for a free consultation.
6 Beds
4 Baths
3,192 SqFt
SOLD DATE : 09/25/2023
Key Details
Sold Price $768,400
Property Type Single Family Home
Sub Type Single Family Residence
Listing Status Sold
Purchase Type For Sale
Square Footage 3,192 sqft
Price per Sqft $240
Subdivision High Point
MLS Listing ID 1896281
Sold Date 09/25/23
Style Stories: 2
Bedrooms 6
Full Baths 2
Three Quarter Bath 2
Construction Status Blt./Standing
HOA Y/N No
Abv Grd Liv Area 2,393
Year Built 1994
Annual Tax Amount $3,396
Lot Size 10,018 Sqft
Acres 0.23
Lot Dimensions 0.0x0.0x0.0
Property Description
**Sellers are generously giving $14,000 in concessions to the buyer for a 2/1 buy down or concessions of their choice.** Welcome to your dream home at 7927 Twelve Pines Drive, Sandy, Utah 84094! Nestled on a generous 0.23-acre lot in a cul-de-sac. This spectacular residence offers a new roof and has been freshly painted on the exterior, enhancing its curb appeal. Enjoy stunning mountain views from your front and back yard. North/South facing from the extreme heat and snow. This home has 6 bedrooms and 4 bathrooms. MAIN LEVEL LIVING with a private deck and gorgeous remodeled ensuite bath, plus 3 bedrooms upstairs and the BONUS is the bottom level features 2 bedrooms, including a master suite complete with a private steam shower for an indulgent spa experience. The 2-car garage has been upgraded with epoxy flooring. Extra RV parking also. Delight in your own private orchard, featuring pear, grape, peach, plum, and nectarine trees. Enjoy fresh, homegrown fruit right from your backyard. Embrace outdoor living with beautiful outdoor furniture, a gas fireplace, and a covered deck with your own PRIVATE hot tub. Whether you're enjoying a quiet evening or entertaining guests, these spaces are designed to create memorable moments. The BRAND-NEW vinyl fencing ensures privacy for kiddos or animals. Surround yourself with the beauty of nature and enjoy the added benefit of natural privacy, thanks to the many trees on the property. Situated in a prime location of High Point this home offers easy access to both I-15 and I-215, making your daily commute a breeze. Enjoy the convenience of nearby shopping centers, restaurants, parks, and schools, all within a short distance. Square footage figures are provided as a courtesy estimate only. Buyer is advised to obtain an independent measurement.
Location
State UT
County Salt Lake
Area Sandy; Draper; Granite; Wht Cty
Zoning Single-Family
Rooms
Basement Full
Primary Bedroom Level Floor: 2nd
Master Bedroom Floor: 2nd
Main Level Bedrooms 1
Interior
Interior Features Bath: Master, Closet: Walk-In, Disposal, Gas Log, Jetted Tub, Kitchen: Updated, Range: Countertop, Vaulted Ceilings, Granite Countertops
Heating Forced Air, Gas: Central
Cooling Central Air
Flooring Carpet, Tile
Fireplaces Number 1
Fireplaces Type Insert
Equipment Alarm System, Fireplace Insert, Gazebo, Hot Tub, Storage Shed(s), Window Coverings, Workbench
Fireplace true
Window Features Plantation Shutters
Appliance Microwave, Refrigerator
Laundry Electric Dryer Hookup
Exterior
Exterior Feature Awning(s), Balcony, Bay Box Windows, Deck; Covered, Double Pane Windows, Patio: Covered, Skylights, Triple Pane Windows, Patio: Open
Garage Spaces 2.0
Utilities Available Natural Gas Connected, Electricity Connected, Sewer Connected, Sewer: Public, Water Connected
View Y/N Yes
View Mountain(s), Valley
Roof Type Asphalt
Present Use Single Family
Topography Cul-de-Sac, Curb & Gutter, Fenced: Full, Road: Paved, Secluded Yard, Sidewalks, Sprinkler: Auto-Full, View: Mountain, View: Valley
Accessibility Accessible Hallway(s)
Porch Covered, Patio: Open
Total Parking Spaces 8
Private Pool false
Building
Lot Description Cul-De-Sac, Curb & Gutter, Fenced: Full, Road: Paved, Secluded, Sidewalks, Sprinkler: Auto-Full, View: Mountain, View: Valley
Story 3
Sewer Sewer: Connected, Sewer: Public
Water Culinary
Structure Type Stone,Stucco
New Construction No
Construction Status Blt./Standing
Schools
Elementary Schools Peruvian Park
Middle Schools Union
High Schools Hillcrest
School District Canyons
Others
Senior Community No
Tax ID 22-32-227-008
Acceptable Financing Cash, Conventional, FHA, VA Loan
Horse Property No
Listing Terms Cash, Conventional, FHA, VA Loan
Financing Cash
Read Less Info
Want to know what your home might be worth? Contact us for a FREE valuation!

Our team is ready to help you sell your home for the highest possible price ASAP
Bought with Style Realty








