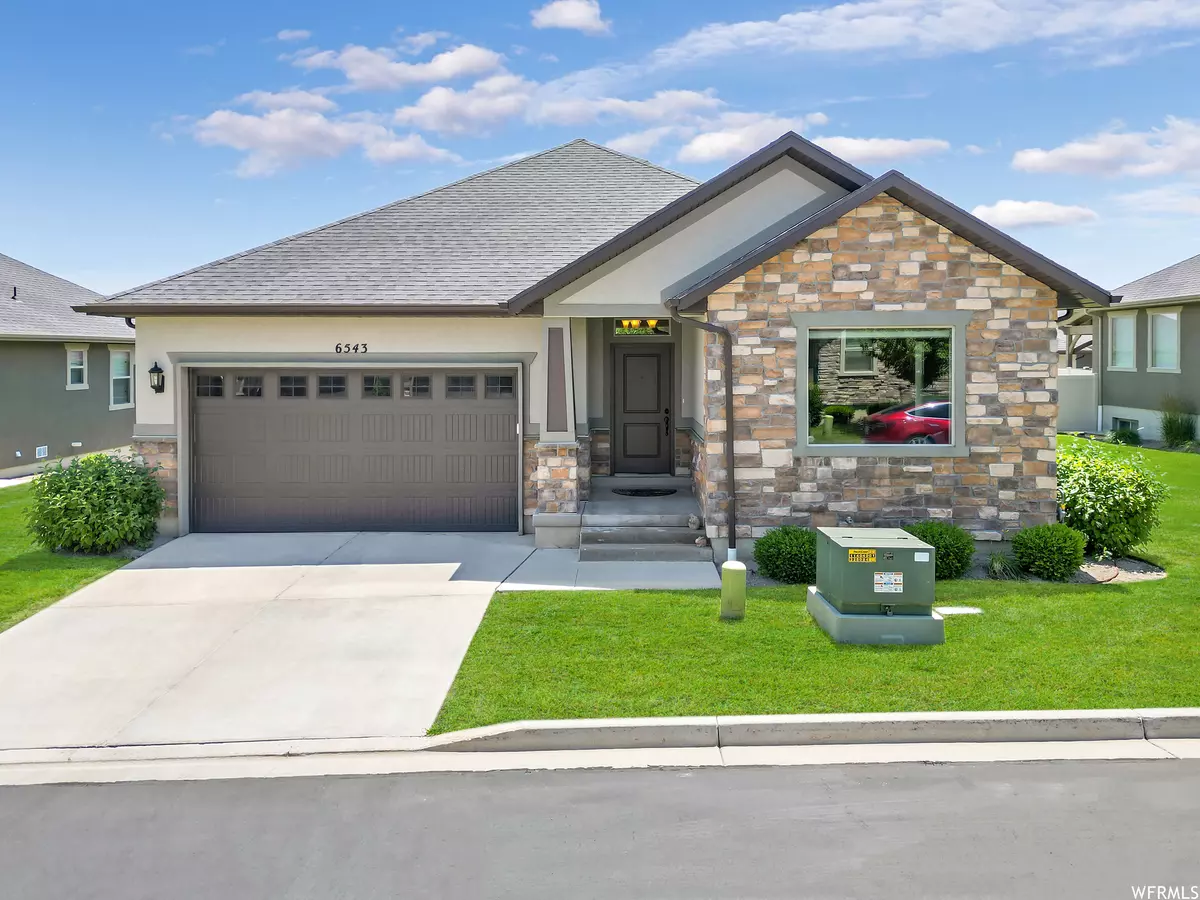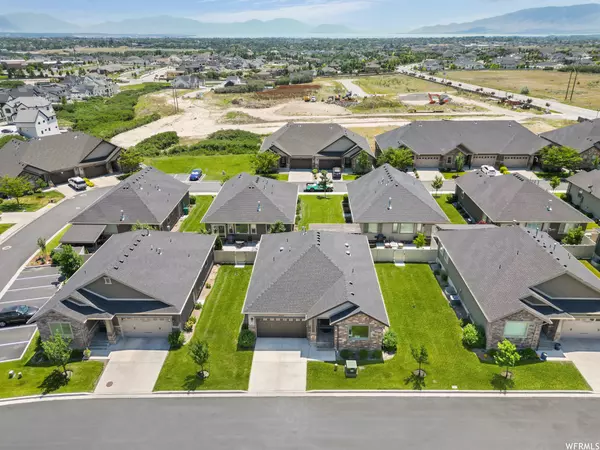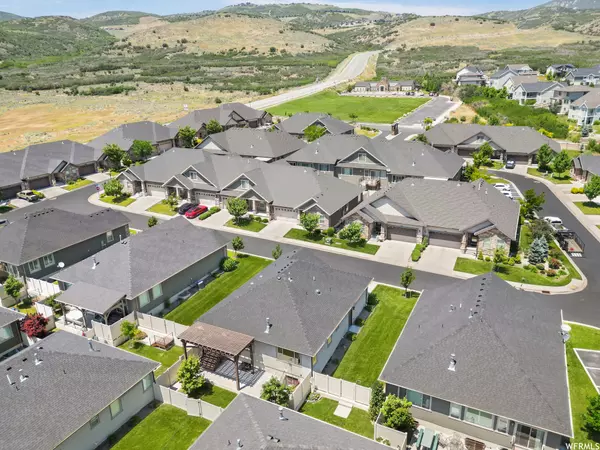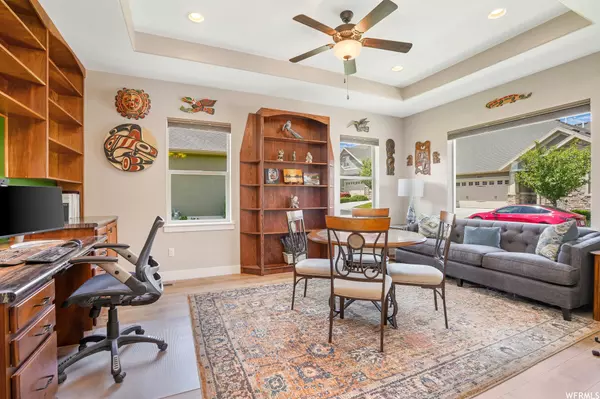$700,000
$719,900
2.8%For more information regarding the value of a property, please contact us for a free consultation.
3 Beds
3 Baths
3,255 SqFt
SOLD DATE : 09/20/2023
Key Details
Sold Price $700,000
Property Type Single Family Home
Sub Type Single Family Residence
Listing Status Sold
Purchase Type For Sale
Square Footage 3,255 sqft
Price per Sqft $215
Subdivision Stirling Pointe
MLS Listing ID 1887316
Sold Date 09/20/23
Style Rambler/Ranch
Bedrooms 3
Full Baths 2
Half Baths 1
Construction Status Blt./Standing
HOA Fees $267/mo
HOA Y/N Yes
Abv Grd Liv Area 1,637
Year Built 2015
Annual Tax Amount $2,535
Lot Size 2,178 Sqft
Acres 0.05
Lot Dimensions 0.0x0.0x0.0
Property Description
Welcome to the exclusive Stirling Pointe subdivision of Skye Estates, a fantastic 55+ Active community. This distinguished residence is one of the few free-standing houses in the area, offering a sense of privacy and independence. The exterior of the house is completely maintenance free; the HOA covers it all! Never mow or shovel walks again. You'll be captivated by the elegance and attention to detail. The 10-foot tray ceilings create a grand atmosphere, while the spacious office, complete with built-in desk and bookshelves, provides the perfect space for productivity. Prepare to be impressed by the deluxe kitchen, with stunning granite countertops, top-of-the-line GE Cafe double wall ovens and refrigerator, a GE Monogram range with range hood, and a stylish tile backsplash. With its soft-close cabinets and drawers, as well as a spacious pantry, this kitchen is a chef's dream come true. The main floor boasts an open plan design while sunlight pours in through abundant windows and two sun tunnels. Imagine cozying up by the corner gas fireplace on chilly evenings or stepping outside through the rear sliding door onto a patio shaded by a magnificent pergola, offering a serene retreat throughout the year. The master bedroom suite is a true sanctuary, featuring a luxurious bathtub, a separate shower area, twin sinks, and another sun tunnel for a touch of natural radiance. Additionally, a generously-sized walk-in closet provides ample storage space for your wardrobe. Venturing downstairs, you'll discover two more comfortable bedrooms, conveniently connected by a full bathroom with dual sinks. The lower level also offers another open living area, ideal for entertaining guests or pursuing hobbies. A separate laundry room with both electric and gas hookups ensures practicality, while a utility room, storage space, and a cold storage room provide the ultimate convenience. Ceiling height downstairs reaches an impressive 9 feet, enhancing the spaciousness of the lower level. The utility room is equipped with a 50-gallon hot water tank, water softener, and humidifier, ensuring optimal comfort throughout the home. The attached 2-car garage has been thoughtfully designed with insulation throughout, including the walls and ceiling. It also features a convenient work sink and a 220V outlet, perfect for electric car charging. This remarkable home has been meticulously upgraded, with over $100,000 worth of enhancements beyond the builder's original model. From the tasteful three-tone paint throughout to the exquisite MOEN fixtures, every detail has been carefully considered. Custom cabinets, rocker switches, numerous dimmer switches, additional can lights, ceiling fans, and under cabinet lighting in the kitchen all contribute to the sophisticated ambiance of this residence. One last perk is that all furniture is available to purchase with the home.
Location
State UT
County Utah
Area Am Fork; Hlnd; Lehi; Saratog.
Zoning Single-Family
Rooms
Basement Full
Primary Bedroom Level Floor: 1st
Master Bedroom Floor: 1st
Main Level Bedrooms 1
Interior
Interior Features Bath: Sep. Tub/Shower, Closet: Walk-In, Den/Office, Disposal, Oven: Double, Oven: Wall, Range: Countertop, Range: Gas, Low VOC Finishes, Granite Countertops
Heating Gas: Central, Gas: Stove
Cooling Central Air
Flooring Carpet, Laminate, Tile
Fireplaces Number 1
Equipment Humidifier, Window Coverings
Fireplace true
Window Features Blinds
Appliance Ceiling Fan, Dryer, Microwave, Range Hood, Refrigerator, Washer, Water Softener Owned
Laundry Electric Dryer Hookup, Gas Dryer Hookup
Exterior
Exterior Feature Skylights, Sliding Glass Doors, Patio: Open
Garage Spaces 2.0
Community Features Clubhouse
Utilities Available Natural Gas Connected, Electricity Connected, Sewer Connected, Sewer: Public, Water Connected
Amenities Available Clubhouse, Fitness Center, Insurance, Maintenance, Pets Permitted, Picnic Area, Playground, Pool, Snow Removal
View Y/N Yes
View Mountain(s)
Roof Type Asphalt
Present Use Single Family
Topography Curb & Gutter, Fenced: Full, Road: Paved, Sprinkler: Auto-Full, Terrain, Flat, View: Mountain, Drip Irrigation: Auto-Full
Porch Patio: Open
Total Parking Spaces 2
Private Pool false
Building
Lot Description Curb & Gutter, Fenced: Full, Road: Paved, Sprinkler: Auto-Full, View: Mountain, Drip Irrigation: Auto-Full
Faces North
Story 2
Sewer Sewer: Connected, Sewer: Public
Water Culinary
Structure Type Asphalt,Stone,Stucco
New Construction No
Construction Status Blt./Standing
Schools
Elementary Schools Ridgeline
Middle Schools Timberline
High Schools Lone Peak
School District Alpine
Others
HOA Name Advantage Mgmt
HOA Fee Include Insurance,Maintenance Grounds
Senior Community Yes
Tax ID 66-485-0062
Acceptable Financing Cash, Conventional, VA Loan
Horse Property No
Listing Terms Cash, Conventional, VA Loan
Financing Conventional
Read Less Info
Want to know what your home might be worth? Contact us for a FREE valuation!

Our team is ready to help you sell your home for the highest possible price ASAP
Bought with Coldwell Banker Realty (South Valley)








