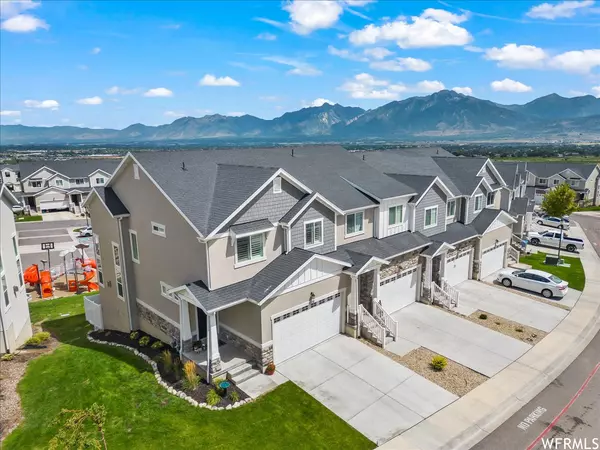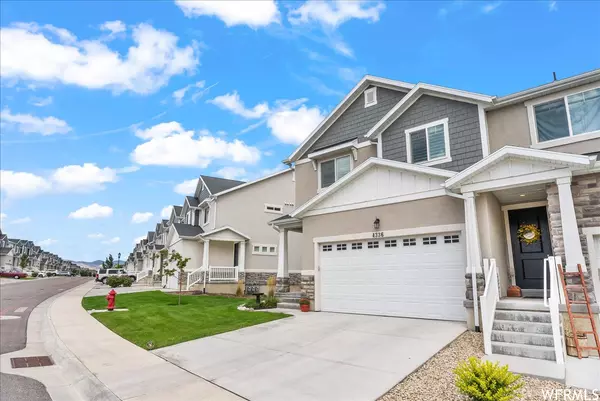$474,900
$474,900
For more information regarding the value of a property, please contact us for a free consultation.
3 Beds
3 Baths
2,396 SqFt
SOLD DATE : 09/28/2023
Key Details
Sold Price $474,900
Property Type Townhouse
Sub Type Townhouse
Listing Status Sold
Purchase Type For Sale
Square Footage 2,396 sqft
Price per Sqft $198
Subdivision Shadow Run Ii Subdiv
MLS Listing ID 1896310
Sold Date 09/28/23
Style Townhouse; Row-end
Bedrooms 3
Full Baths 2
Half Baths 1
Construction Status Blt./Standing
HOA Fees $131/mo
HOA Y/N Yes
Abv Grd Liv Area 1,629
Year Built 2018
Annual Tax Amount $2,946
Lot Size 1,306 Sqft
Acres 0.03
Lot Dimensions 0.0x0.0x0.0
Property Description
HIGHLIGHT VIDEO: https://www.youtube.com/embed/8OOB6j4jhmk. Welcome to this meticulously cared-for townhome in the heart of Herriman, Utah! This exquisite end-unit is on one of the communities most desired lots and offers a perfect blend of comfort, convenience, and outdoor beauty with new sod, rocks, and bark. Step inside this well-groomed gem and be welcomed by the warmth of an inviting living space. With attention to detail, the interior boasts a tasteful design that exudes both elegance and functionality. An accent wall is featured in both the two-story great room above the fireplace and in an upper bedroom. New carpet, plantation shutters, and thoughtfully placed outlets make living here pleasurable and convenient. New lighting in an open floor plan creates a seamless energy as you take in every room. From the living area, you experience ample space for both relaxation and entertainment. The kitchen is a culinary enthusiast's delight, featuring a new dishwasher and microwave, ample quartz counter space, sleek cabinetry, and a new backsplash. The townhome's location is truly unbeatable. Situated in a neighborhood near Mountain View Corridor, it's just a stone's throw away from excellent schools, and for those who desire proximity to retail, shopping options are conveniently close. For nature enthusiasts, the proximity to hiking and biking trails is within minutes. Take advantage of the fenced yard, with easy access to the community pool, playground, and clubhouse right outside the back gate, giving you an exciting and convenient space to make memories without having to leave your own neighborhood. With no home built directly behind, enjoy views of the Wasatch Front. The walk-out basement offers potential for customization, turning it into a space that suits your unique needs and desires. This beautiful townhome offers not just a place to live, but a lifestyle to cherish. Don't miss out on the opportunity to make this property your home. Square footage figures are provided as a courtesy estimate only and were obtained from county records. Buyer is advised to obtain an independent measurement.
Location
State UT
County Salt Lake
Area Wj; Sj; Rvrton; Herriman; Bingh
Zoning Multi-Family
Rooms
Basement Daylight, Walk-Out Access
Primary Bedroom Level Floor: 2nd
Master Bedroom Floor: 2nd
Interior
Interior Features Bath: Master, Closet: Walk-In, Disposal, Gas Log, Great Room, Oven: Gas, Range/Oven: Free Stdng., Vaulted Ceilings, Video Door Bell(s)
Cooling Central Air
Flooring Carpet, Laminate, Tile
Fireplaces Number 1
Equipment Window Coverings
Fireplace true
Window Features Drapes,Plantation Shutters
Appliance Dryer, Microwave, Refrigerator, Washer, Water Softener Owned
Laundry Electric Dryer Hookup
Exterior
Exterior Feature Double Pane Windows, Lighting, Patio: Covered, Porch: Open, Sliding Glass Doors, Walkout
Garage Spaces 2.0
Pool Fenced, In Ground
Community Features Clubhouse
Utilities Available Natural Gas Connected, Electricity Connected, Sewer Connected, Water Connected
Amenities Available Clubhouse, Fitness Center, Pets Permitted, Playground, Pool, Snow Removal
View Y/N Yes
View Mountain(s), Valley
Roof Type Asphalt
Present Use Residential
Topography Curb & Gutter, Fenced: Part, Road: Paved, Sidewalks, Sprinkler: Auto-Full, View: Mountain, View: Valley
Porch Covered, Porch: Open
Total Parking Spaces 4
Private Pool false
Building
Lot Description Curb & Gutter, Fenced: Part, Road: Paved, Sidewalks, Sprinkler: Auto-Full, View: Mountain, View: Valley
Faces West
Story 3
Sewer Sewer: Connected
Water Culinary
Structure Type Clapboard/Masonite,Stone,Stucco
New Construction No
Construction Status Blt./Standing
Schools
Elementary Schools Ridge View
Middle Schools South Hills
School District Jordan
Others
HOA Name K&R Premier
Senior Community No
Tax ID 33-07-251-124
Acceptable Financing Cash, Conventional, FHA, VA Loan
Horse Property No
Listing Terms Cash, Conventional, FHA, VA Loan
Financing FHA
Read Less Info
Want to know what your home might be worth? Contact us for a FREE valuation!

Our team is ready to help you sell your home for the highest possible price ASAP
Bought with NON-MLS







