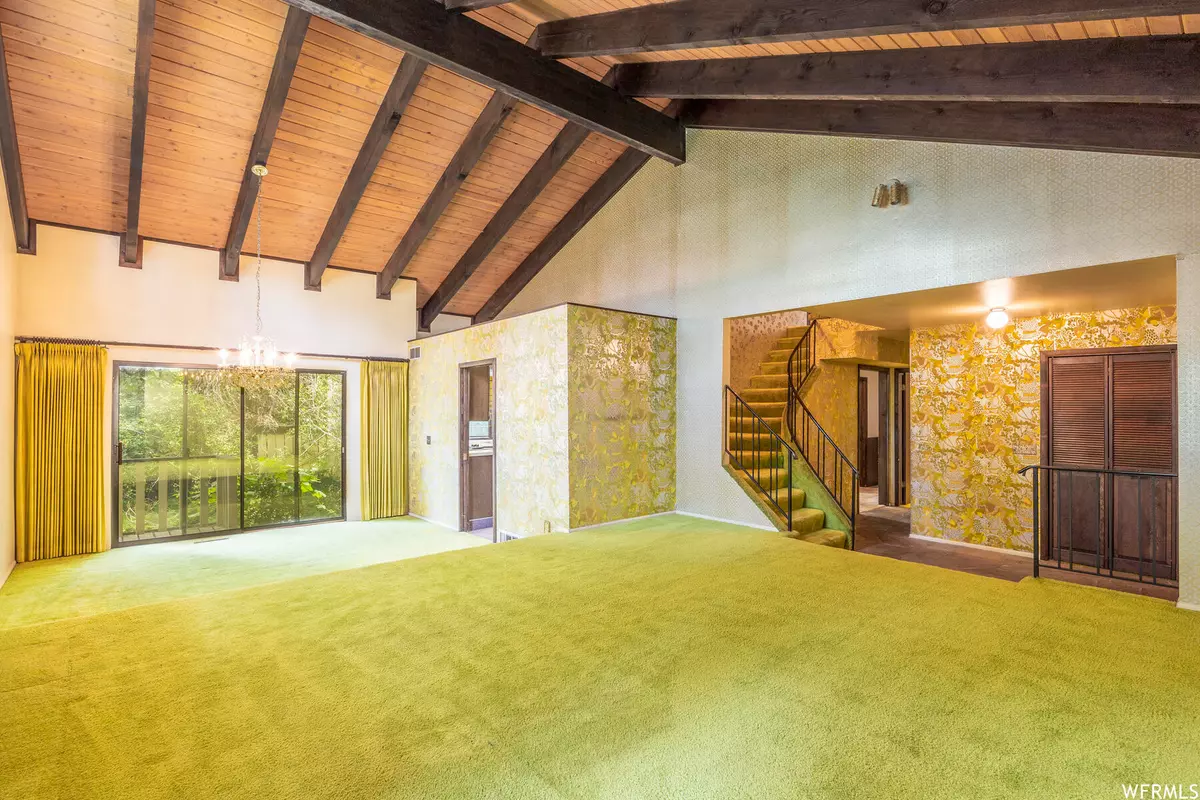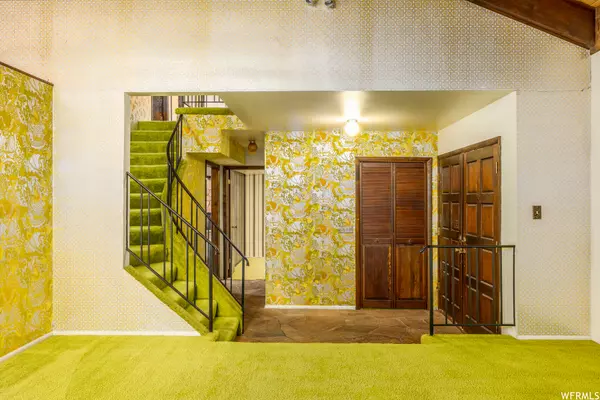$715,000
$749,000
4.5%For more information regarding the value of a property, please contact us for a free consultation.
4 Beds
4 Baths
4,450 SqFt
SOLD DATE : 09/27/2023
Key Details
Sold Price $715,000
Property Type Single Family Home
Sub Type Single Family Residence
Listing Status Sold
Purchase Type For Sale
Square Footage 4,450 sqft
Price per Sqft $160
Subdivision Indian Hills
MLS Listing ID 1886345
Sold Date 09/27/23
Style Stories: 2
Bedrooms 4
Full Baths 2
Three Quarter Bath 2
Construction Status Blt./Standing
HOA Y/N No
Abv Grd Liv Area 2,841
Year Built 1973
Annual Tax Amount $4,162
Lot Size 0.260 Acres
Acres 0.26
Lot Dimensions 0.0x0.0x0.0
Property Description
Indian Hills 1970's Immaculate Time Capsule!!! This delightful home is so full of incredible personality, it could easily be the next set for a Brady Bunch sequel. Original green shag wall-to-wall carpet, velvet and metallic wallpaper, colorful toilets and sinks, and so much more. The hopscotch print carpet in the basement is for sure a crowd favorite. A myriad of different wallpaper colors, patterns, and textures literally cover the entire house, and each room has a distinct carpet full of flavor. This gem is in incredible condition, for its age, and has been lived in consistently for its entire life. Move in, don't change a thing, and decorate it with your favorite eclectic furniture and enjoy the vibrancy that only a home of this vintage can offer. Separate basement entrance and additional "bedroom" options in the basement make for a great ADU Accessory Dwelling Unit setup.
Location
State UT
County Utah
Area Orem; Provo; Sundance
Zoning Single-Family
Rooms
Basement Entrance, Walk-Out Access, See Remarks
Primary Bedroom Level Floor: 2nd
Master Bedroom Floor: 2nd
Interior
Interior Features See Remarks, Bar: Dry, Basement Apartment, Central Vacuum, Den/Office, Disposal, Laundry Chute, Mother-in-Law Apt., Vaulted Ceilings
Heating Gas: Central
Cooling Central Air
Flooring Carpet, Linoleum, Stone
Fireplaces Number 2
Fireplaces Type Fireplace Equipment
Equipment Fireplace Equipment, Storage Shed(s)
Fireplace true
Window Features Blinds,Drapes
Appliance Refrigerator, Water Softener Owned
Laundry Gas Dryer Hookup
Exterior
Exterior Feature Balcony, Basement Entrance, Bay Box Windows, Entry (Foyer), Patio: Covered, Sliding Glass Doors, Walkout
Garage Spaces 2.0
Utilities Available Natural Gas Connected, Electricity Connected, Sewer Connected, Water Connected
View Y/N Yes
View Mountain(s)
Roof Type Wood
Present Use Single Family
Topography Corner Lot, Cul-de-Sac, Curb & Gutter, Fenced: Part, Sprinkler: Auto-Full, Terrain, Flat, View: Mountain
Porch Covered
Total Parking Spaces 10
Private Pool false
Building
Lot Description Corner Lot, Cul-De-Sac, Curb & Gutter, Fenced: Part, Sprinkler: Auto-Full, View: Mountain
Faces West
Story 3
Sewer Sewer: Connected
Water Culinary
Structure Type Stone,Other
New Construction No
Construction Status Blt./Standing
Schools
Elementary Schools Edgemont
Middle Schools Centennial
High Schools Timpview
School District Provo
Others
Senior Community No
Tax ID 40-059-0014
Acceptable Financing Cash, Conventional
Horse Property No
Listing Terms Cash, Conventional
Financing Conventional
Read Less Info
Want to know what your home might be worth? Contact us for a FREE valuation!

Our team is ready to help you sell your home for the highest possible price ASAP
Bought with Summit Sotheby's International Realty








