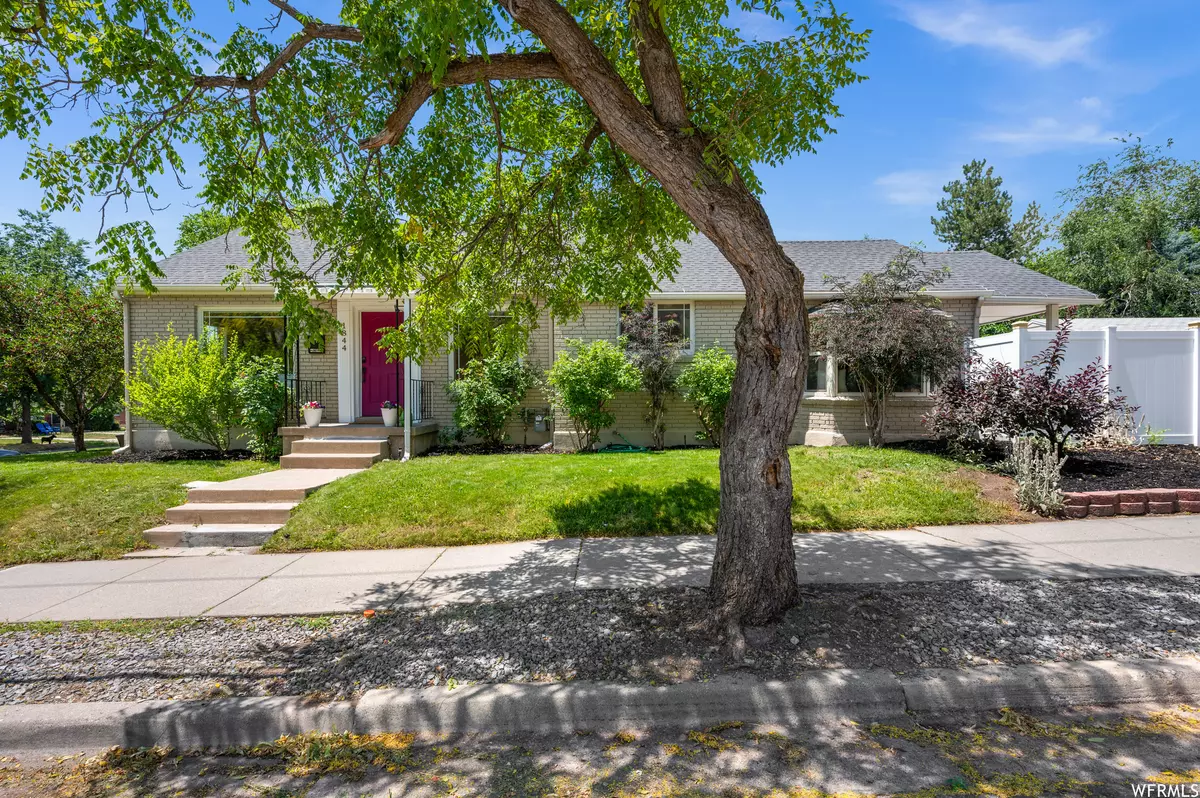$719,000
$735,000
2.2%For more information regarding the value of a property, please contact us for a free consultation.
4 Beds
2 Baths
2,238 SqFt
SOLD DATE : 09/29/2023
Key Details
Sold Price $719,000
Property Type Single Family Home
Sub Type Single Family Residence
Listing Status Sold
Purchase Type For Sale
Square Footage 2,238 sqft
Price per Sqft $321
Subdivision Progress Heights Sec
MLS Listing ID 1888432
Sold Date 09/29/23
Style Rambler/Ranch
Bedrooms 4
Full Baths 2
Construction Status Blt./Standing
HOA Y/N No
Abv Grd Liv Area 1,278
Year Built 1941
Annual Tax Amount $2,819
Lot Size 6,098 Sqft
Acres 0.14
Lot Dimensions 0.0x0.0x0.0
Property Description
Welcome to 1844 S 1700 E, a beautiful home located in the heart of Sugarhouse just a stone's throw away from Sugarhouse Park! This property features four spacious bedrooms, two elegant bathrooms, and a phenomenal mother-in-law downstairs. The luxurious over-sized kitchen and open floor-plan provide a seamless transition to the outdoors. The space has endless opportunities such as hosting under the shaded gazebo in the newly manicured backyard, relaxing in the hot tub, or preparing a quick snack before heading to the park. The private separate entrance provides versatility to add additional revenue, supplement the mortgage, or accommodate a family. Come take a tour and make this gorgeous property your new home!
Location
State UT
County Salt Lake
Area Salt Lake City; Ft Douglas
Zoning Single-Family
Rooms
Basement Entrance
Primary Bedroom Level Floor: 1st, Basement
Master Bedroom Floor: 1st, Basement
Main Level Bedrooms 2
Interior
Interior Features See Remarks, Disposal, French Doors, Kitchen: Second, Kitchen: Updated, Mother-in-Law Apt., Oven: Gas, Range/Oven: Free Stdng., Granite Countertops
Heating Forced Air, Gas: Central
Cooling Central Air
Flooring Carpet, Hardwood, Linoleum
Equipment Gazebo, Hot Tub
Fireplace false
Window Features Blinds,Shades
Appliance Dryer, Microwave, Refrigerator, Washer
Exterior
Exterior Feature Basement Entrance, Bay Box Windows, Double Pane Windows, Patio: Covered
Garage Spaces 1.0
Utilities Available Natural Gas Connected, Electricity Connected, Sewer Connected, Sewer: Public, Water Connected
View Y/N Yes
View Mountain(s)
Roof Type Asphalt
Present Use Single Family
Topography Corner Lot, Curb & Gutter, Fenced: Full, Fenced: Part, Road: Paved, Secluded Yard, Sidewalks, Sprinkler: Manual-Full, Terrain, Flat, Terrain: Grad Slope, View: Mountain, Private
Porch Covered
Total Parking Spaces 4
Private Pool false
Building
Lot Description Corner Lot, Curb & Gutter, Fenced: Full, Fenced: Part, Road: Paved, Secluded, Sidewalks, Sprinkler: Manual-Full, Terrain: Grad Slope, View: Mountain, Private
Faces East
Story 2
Sewer Sewer: Connected, Sewer: Public
Water Culinary
Structure Type Brick
New Construction No
Construction Status Blt./Standing
Schools
Elementary Schools Uintah
Middle Schools Hillside
High Schools Highland
School District Salt Lake
Others
Senior Community No
Tax ID 16-16-404-012
Acceptable Financing Cash, Conventional
Horse Property No
Listing Terms Cash, Conventional
Financing Conventional
Read Less Info
Want to know what your home might be worth? Contact us for a FREE valuation!

Our team is ready to help you sell your home for the highest possible price ASAP
Bought with Windermere Real Estate (Holladay)








